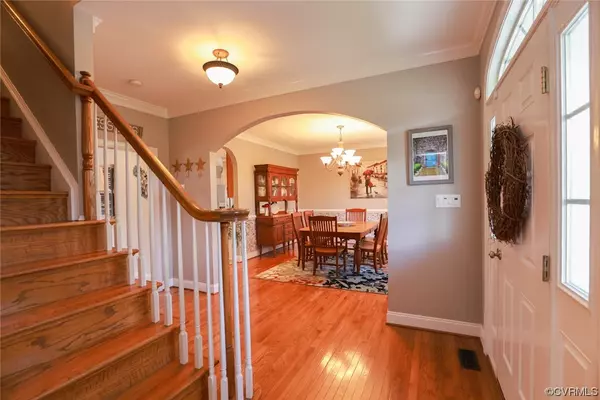$850,000
$849,950
For more information regarding the value of a property, please contact us for a free consultation.
5 Beds
5 Baths
4,402 SqFt
SOLD DATE : 02/28/2024
Key Details
Sold Price $850,000
Property Type Single Family Home
Sub Type Single Family Residence
Listing Status Sold
Purchase Type For Sale
Square Footage 4,402 sqft
Price per Sqft $193
Subdivision Carrington Glen
MLS Listing ID 2401002
Sold Date 02/28/24
Style Colonial,Two Story
Bedrooms 5
Full Baths 4
Half Baths 1
Construction Status Actual
HOA Fees $100/ann
HOA Y/N Yes
Year Built 2005
Annual Tax Amount $7,358
Tax Year 2023
Lot Size 1.450 Acres
Acres 1.45
Property Description
Fall in love with this stunning custom built brick home located on a picturesque 1.45 acres in the Carrington Glen subdivision! As you enter this home from the 2-tier southern style front porch, you are greeted by the formal foyer with adjacent living and dining rooms, all with crown moulding and hardwood floors. Through the foyer, you then enter the very bright and open family room with a gas fireplace. The eat-in kitchen consists of tile flooring, granite countertops, stainless steel appliances including a gas stove, island, recessed lights, pantry, and crown moulding. Just off the kitchen is an office with custom cabinets, as well as the mud room with access to the laundry and garage areas. The 1st floor primary has two walk-in closets and a bathroom with double vanities, shower, garden tub, and water closet. The 2nd level offers 4 additional bedrooms with attached bathrooms and walk-in closets. There is also a bonus room that could be a bedroom or game room. Other notable features include 3-car garage, large patio with pergola, fenced yard, irrigation system, paved driveway, and community pond. Enjoy this amazing floor plan with expandable space and its close proximity to Short Pump.
Location
State VA
County Hanover
Community Carrington Glen
Area 36 - Hanover
Direction Pouncey Tract Road to Carrington Glen Lane, home is at the end of the cul-de-sac.
Rooms
Basement Crawl Space
Interior
Interior Features Bookcases, Built-in Features, Eat-in Kitchen, High Ceilings, Kitchen Island, Bath in Primary Bedroom, Main Level Primary, Pantry, Recessed Lighting, Walk-In Closet(s)
Heating Electric, Propane, Zoned
Cooling Central Air, Heat Pump, Zoned
Flooring Carpet, Ceramic Tile, Wood
Fireplaces Number 1
Fireplaces Type Gas
Fireplace Yes
Appliance Cooktop, Dishwasher, Propane Water Heater, Range, Tankless Water Heater
Exterior
Exterior Feature Sprinkler/Irrigation, Paved Driveway
Garage Attached
Garage Spaces 3.0
Fence Partial
Pool None
Waterfront No
Porch Balcony, Front Porch, Patio
Parking Type Attached, Direct Access, Driveway, Garage, Garage Door Opener, Oversized, Paved, Garage Faces Rear
Garage Yes
Building
Lot Description Cul-De-Sac
Story 2
Sewer Septic Tank
Water Well
Architectural Style Colonial, Two Story
Level or Stories Two
Structure Type Brick
New Construction No
Construction Status Actual
Schools
Elementary Schools South Anna
Middle Schools Liberty
High Schools Patrick Henry
Others
HOA Fee Include Association Management,Common Areas
Tax ID 7718-29-4804
Ownership Individuals
Financing Conventional
Read Less Info
Want to know what your home might be worth? Contact us for a FREE valuation!

Our team is ready to help you sell your home for the highest possible price ASAP

Bought with EXP Realty LLC

"My job is to find and attract mastery-based agents to the office, protect the culture, and make sure everyone is happy! "
GET MORE INFORMATION






