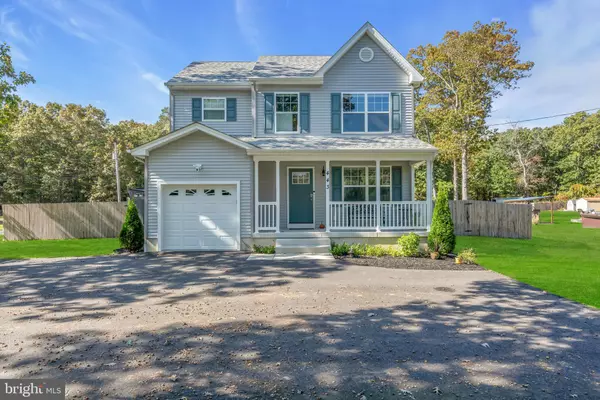$475,000
$485,000
2.1%For more information regarding the value of a property, please contact us for a free consultation.
3 Beds
3 Baths
1,516 SqFt
SOLD DATE : 02/09/2024
Key Details
Sold Price $475,000
Property Type Single Family Home
Sub Type Detached
Listing Status Sold
Purchase Type For Sale
Square Footage 1,516 sqft
Price per Sqft $313
Subdivision Galloway
MLS Listing ID NJAC2010260
Sold Date 02/09/24
Style Colonial
Bedrooms 3
Full Baths 2
Half Baths 1
HOA Y/N N
Abv Grd Liv Area 1,516
Originating Board BRIGHT
Year Built 2020
Annual Tax Amount $7,173
Tax Year 2022
Lot Size 0.752 Acres
Acres 0.75
Lot Dimensions 112.50 x 291.12
Property Description
This 3 bedroom, 2.5 bathroom home is perfect for a family looking for a large property in a convenient location. The house was built in 2020, includes all black stainless appliances inc. W/D, granite counter tops, and lots of detail. The heated in-ground pool was completed in the spring of 2023, as well as the fence and ten zone sprinkler system. Large back yard with, swing set, plenty of room. A large concrete slab for larger shed and patio were completed in the spring of 2023. Custom roller shades throughout the house. The full basement has tons of potential if finished. Located very close to the local schools and businesses, Atlantic City, as well at the Garden State Parkway, Black Horse Pike, and White Horse Pike.
Location
State NJ
County Atlantic
Area Galloway Twp (20111)
Zoning RC
Rooms
Basement Full
Interior
Interior Features Attic, Combination Kitchen/Dining, Kitchen - Island, Walk-in Closet(s), Tub Shower
Hot Water Natural Gas
Heating Forced Air
Cooling Central A/C, Ceiling Fan(s)
Flooring Luxury Vinyl Plank, Carpet, Ceramic Tile
Equipment Built-In Range, Built-In Microwave, Dishwasher, Dryer, Stainless Steel Appliances, Washer, Refrigerator
Furnishings No
Fireplace N
Window Features Casement
Appliance Built-In Range, Built-In Microwave, Dishwasher, Dryer, Stainless Steel Appliances, Washer, Refrigerator
Heat Source Natural Gas
Laundry Washer In Unit, Dryer In Unit
Exterior
Exterior Feature Patio(s), Porch(es)
Garage Covered Parking, Garage - Front Entry
Garage Spaces 1.0
Fence Rear, Wood
Pool In Ground, Heated
Waterfront N
Water Access N
Roof Type Asphalt
Accessibility Doors - Swing In
Porch Patio(s), Porch(es)
Parking Type Attached Garage, Driveway
Attached Garage 1
Total Parking Spaces 1
Garage Y
Building
Story 2
Foundation Block
Sewer Public Sewer
Water Community
Architectural Style Colonial
Level or Stories 2
Additional Building Above Grade, Below Grade
Structure Type Dry Wall
New Construction N
Schools
High Schools Absegami
School District Greater Egg Harbor Region Schools
Others
Senior Community No
Tax ID 11-00983-00011 01
Ownership Fee Simple
SqFt Source Assessor
Security Features Monitored
Special Listing Condition Standard
Read Less Info
Want to know what your home might be worth? Contact us for a FREE valuation!

Our team is ready to help you sell your home for the highest possible price ASAP

Bought with Non Member • Non Subscribing Office

"My job is to find and attract mastery-based agents to the office, protect the culture, and make sure everyone is happy! "
GET MORE INFORMATION






