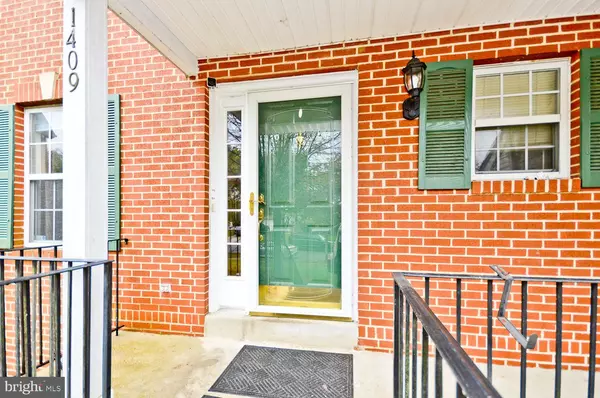$590,000
$590,000
For more information regarding the value of a property, please contact us for a free consultation.
5 Beds
4 Baths
2,422 SqFt
SOLD DATE : 01/16/2024
Key Details
Sold Price $590,000
Property Type Single Family Home
Sub Type Detached
Listing Status Sold
Purchase Type For Sale
Square Footage 2,422 sqft
Price per Sqft $243
Subdivision Perrywood
MLS Listing ID MDPG2092072
Sold Date 01/16/24
Style Colonial
Bedrooms 5
Full Baths 3
Half Baths 1
HOA Fees $78/mo
HOA Y/N Y
Abv Grd Liv Area 2,422
Originating Board BRIGHT
Year Built 1998
Annual Tax Amount $5,300
Tax Year 2012
Lot Size 9,746 Sqft
Acres 0.22
Property Description
Looking for quick closing, Back on the market, Shaky financing,!!!Welcome to this charming home in the sought-after Perrywood subdivision of Upper Marlboro. Priced to sell, this property is now even more enticing with a $15,000 price reduction.
This home is ready and waiting for a new owner to turn it into their dream residence before the year is up. Its strategic location provides easy access to major highways, shopping complexes, and a variety of restaurants, ensuring convenience is always at your fingertips.
One of the standout features of this property is the versatile den in the basement. It's a blank canvas, ready to be transformed into the space of your dreams.
Don't miss out on this fantastic opportunity. Schedule a viewing today!
Location
State MD
County Prince Georges
Zoning RS
Rooms
Basement Connecting Stairway, Full, Fully Finished
Interior
Interior Features Kitchen - Table Space, Dining Area, Floor Plan - Traditional
Hot Water Natural Gas
Heating Forced Air
Cooling Central A/C
Fireplaces Number 1
Equipment Dishwasher, Refrigerator, Stove
Fireplace Y
Appliance Dishwasher, Refrigerator, Stove
Heat Source Natural Gas
Exterior
Garage Garage - Front Entry
Garage Spaces 2.0
Waterfront N
Water Access N
Accessibility Other
Parking Type Attached Garage
Attached Garage 2
Total Parking Spaces 2
Garage Y
Building
Story 3
Foundation Other
Sewer Public Sewer
Water Public
Architectural Style Colonial
Level or Stories 3
Additional Building Above Grade, Below Grade
New Construction N
Schools
High Schools Largo
School District Prince George'S County Public Schools
Others
Pets Allowed N
Senior Community No
Tax ID 17032916070
Ownership Fee Simple
SqFt Source Estimated
Acceptable Financing Conventional, FHA, VA
Listing Terms Conventional, FHA, VA
Financing Conventional,FHA,VA
Special Listing Condition Standard
Read Less Info
Want to know what your home might be worth? Contact us for a FREE valuation!

Our team is ready to help you sell your home for the highest possible price ASAP

Bought with Austen Rowland • Redfin Corp

"My job is to find and attract mastery-based agents to the office, protect the culture, and make sure everyone is happy! "
GET MORE INFORMATION






