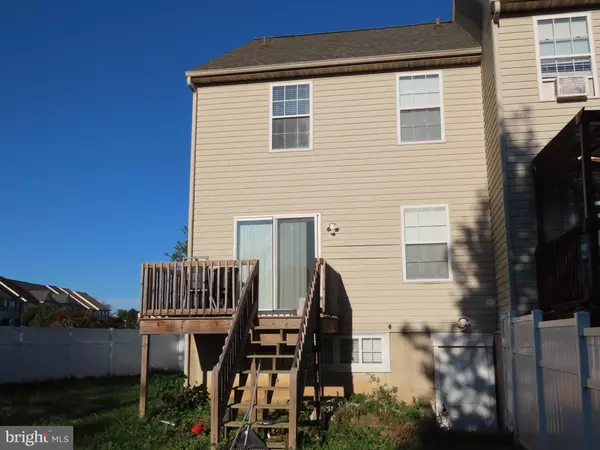$300,000
$297,500
0.8%For more information regarding the value of a property, please contact us for a free consultation.
2 Beds
3 Baths
1,650 SqFt
SOLD DATE : 01/04/2024
Key Details
Sold Price $300,000
Property Type Townhouse
Sub Type End of Row/Townhouse
Listing Status Sold
Purchase Type For Sale
Square Footage 1,650 sqft
Price per Sqft $181
Subdivision Millbranch At Greenlawn
MLS Listing ID DENC2049414
Sold Date 01/04/24
Style Traditional
Bedrooms 2
Full Baths 2
Half Baths 1
HOA Y/N N
Abv Grd Liv Area 1,650
Originating Board BRIGHT
Year Built 1996
Annual Tax Amount $1,897
Tax Year 2022
Lot Size 6,534 Sqft
Acres 0.15
Lot Dimensions 27.20 x 145.50
Property Description
This great end-unit townhouse has been updated and renovated and is ready for a new owner! The main floor features a large, bright living room with separate dining area and completely updated kitchen with lots of stunning quartz counter space, refrigerator, microwave, double-oven range, dishwasher and disposal (LG fingerprint-resistant stainless). The entire first floor has been opened - this home features a unique open main floor - you won't find another one like it in the neighborhood! Slider to deck overlooking a huge, fenced back yard. There is also an updated powder room on the main level. Upstairs, there are 2 comfortable bedrooms, each with its own full updated bath. The master bedroom features a vaulted ceiling plus dual walk-in closets and a full bath with soaking tub. Both bedrooms have ceiling fans. Downstairs is a family room with walkout to the back yard, plus a workout/den/laundry/utility room. Some of the other features of this property include fire-rated Cali Bamboo flooring with 6" pine wood trim throughout, state of the art security system including floodlight cameras, Google smart thermostat and doorbell, Aquasana whole-house water filtration and conditioning system, and a Navien tankless water heater. Take a look quickly - this one is not going to last!!
Location
State DE
County New Castle
Area South Of The Canal (30907)
Zoning 23R-3
Rooms
Other Rooms Living Room, Dining Room, Primary Bedroom, Bedroom 2, Kitchen, Family Room
Basement Full, Fully Finished, Drainage System, Outside Entrance
Interior
Interior Features Kitchen - Eat-In, Walk-in Closet(s), Wood Floors, Tub Shower, Kitchen - Island, Floor Plan - Open, Dining Area, Ceiling Fan(s)
Hot Water Natural Gas
Heating Forced Air
Cooling Central A/C
Equipment Built-In Microwave, Dishwasher, Disposal, Dryer, Oven/Range - Electric, Refrigerator
Fireplace N
Appliance Built-In Microwave, Dishwasher, Disposal, Dryer, Oven/Range - Electric, Refrigerator
Heat Source Natural Gas
Laundry Basement
Exterior
Exterior Feature Deck(s), Porch(es)
Garage Spaces 2.0
Fence Rear, Privacy, Vinyl
Waterfront N
Water Access N
Roof Type Architectural Shingle
Accessibility None
Porch Deck(s), Porch(es)
Total Parking Spaces 2
Garage N
Building
Lot Description Front Yard, Rear Yard
Story 2
Foundation Concrete Perimeter
Sewer Public Sewer
Water Public
Architectural Style Traditional
Level or Stories 2
Additional Building Above Grade
New Construction N
Schools
School District Appoquinimink
Others
Senior Community No
Tax ID 23-004.00-333
Ownership Fee Simple
SqFt Source Estimated
Special Listing Condition Standard
Read Less Info
Want to know what your home might be worth? Contact us for a FREE valuation!

Our team is ready to help you sell your home for the highest possible price ASAP

Bought with Debbie Gawel • BHHS Fox & Roach-Christiana

"My job is to find and attract mastery-based agents to the office, protect the culture, and make sure everyone is happy! "
GET MORE INFORMATION






