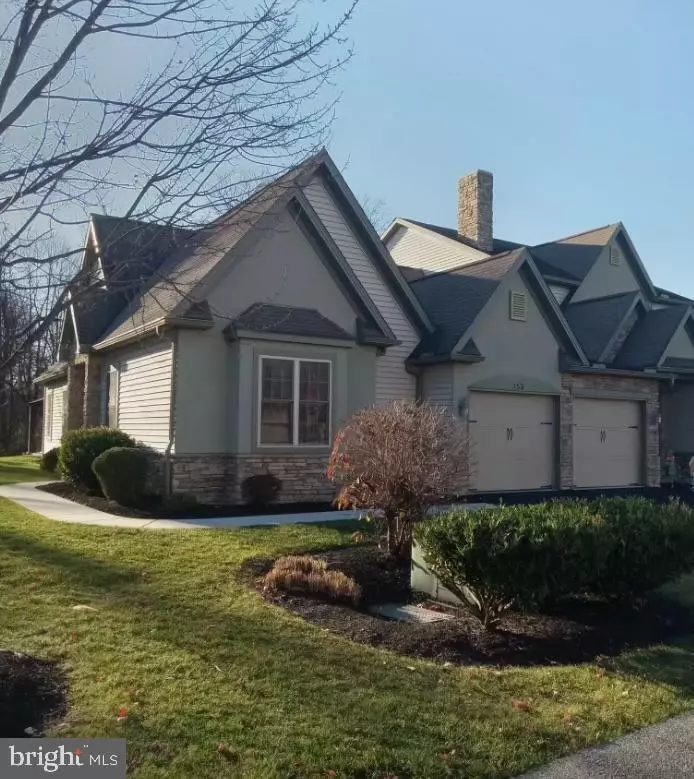$335,000
$319,900
4.7%For more information regarding the value of a property, please contact us for a free consultation.
2 Beds
2 Baths
1,794 SqFt
SOLD DATE : 12/22/2023
Key Details
Sold Price $335,000
Property Type Townhouse
Sub Type End of Row/Townhouse
Listing Status Sold
Purchase Type For Sale
Square Footage 1,794 sqft
Price per Sqft $186
Subdivision Lexington Woods
MLS Listing ID PADA2028970
Sold Date 12/22/23
Style Traditional
Bedrooms 2
Full Baths 2
HOA Fees $175/mo
HOA Y/N Y
Abv Grd Liv Area 1,794
Originating Board BRIGHT
Year Built 2008
Annual Tax Amount $4,864
Tax Year 2023
Lot Size 9,583 Sqft
Acres 0.22
Property Description
Totally refreshed, this charming one-story, end unit, features architectural details as rounded corners and archways, 9 ft. ceilings. A spacious entry welcomes you to a light-filled kitchen with a granite island, over 5 ft. of pantry space, lots of cabinetry, desk for your computer, wood flooring, and all new stainless appliances. Adjoining is the delightful gathering room with vaulted ceiling, accent wall and access to an expanded patio. Owners suite features two walk-in closets, lighted trayed ceiling, on suite bath with tub, tiled shower and roll under or seated vanity. The additional generously sized second bedroom and full bath could be another suite with the use of the pocket door. Laundry area from the garage or hall, with soaking sink. Plenty of closets, ample storage, as well as a 2 car freshly painted garage. Additional features include neutral colors, new carpet, gas heat and central air installed in 2020. Wide doors and cabinetry designed for those with mobility challenges. Enjoy the private rear deck and patio for a cup of coffee or tea in the early morning quiet. A gazebo to shade the deck for outdoor dining or chatting with family and friends. Know that you or your family members could be comfortable to enjoy memory making times for many years on one level, with economical utilities, security of a garage and pleasant neighbors living the same carefree lifestyle.
Lexington Woods is a quiet community, just east of the City of Harrisburg, which is designed for those who want the comforts of home without the hassle and upkeep of lawns, snow, maintenance repairs and the like. Here, you can enjoy an active social calendar with friends, or just relax in the comfort and privacy of your own home. This small community is tucked into a cul-de-sac in West Hanover Township, close to several shopping centers and with easy access to the major highways into Harrisburg, York and Lancaster or East to the Allentown area. Residents can enjoy the change of seasons in this tranquil setting, while still being close to the excitement of the capital city's rich history, regional arts and entertainment
Location
State PA
County Dauphin
Area West Hanover Twp (14068)
Zoning RESIDENTIAL
Rooms
Other Rooms Primary Bedroom, Bedroom 2, Kitchen, Great Room, Laundry
Main Level Bedrooms 2
Interior
Interior Features WhirlPool/HotTub, Combination Dining/Living
Hot Water Electric
Heating Forced Air
Cooling Central A/C
Equipment Oven - Wall, Microwave, Dishwasher, Disposal, Cooktop, Dryer, Refrigerator, Stainless Steel Appliances, Washer
Fireplace N
Appliance Oven - Wall, Microwave, Dishwasher, Disposal, Cooktop, Dryer, Refrigerator, Stainless Steel Appliances, Washer
Heat Source Natural Gas
Laundry Main Floor
Exterior
Exterior Feature Patio(s)
Garage Garage - Front Entry, Garage Door Opener, Inside Access
Garage Spaces 2.0
Utilities Available Cable TV
Waterfront N
Water Access N
View Trees/Woods
Roof Type Composite
Accessibility Kitchen Mod, Mobility Improvements, No Stairs, Roll-under Vanity
Porch Patio(s)
Road Frontage Boro/Township
Parking Type Attached Garage
Attached Garage 2
Total Parking Spaces 2
Garage Y
Building
Story 1
Foundation Crawl Space
Sewer Private Sewer
Water Public
Architectural Style Traditional
Level or Stories 1
Additional Building Above Grade, Below Grade
New Construction N
Schools
High Schools Central Dauphin
School District Central Dauphin
Others
Pets Allowed Y
Senior Community No
Tax ID 68-022-332
Ownership Fee Simple
SqFt Source Assessor
Security Features Security System
Acceptable Financing Conventional, Cash
Listing Terms Conventional, Cash
Financing Conventional,Cash
Special Listing Condition Standard
Pets Description Breed Restrictions, Number Limit
Read Less Info
Want to know what your home might be worth? Contact us for a FREE valuation!

Our team is ready to help you sell your home for the highest possible price ASAP

Bought with Emilie Benuck • Iron Valley Real Estate of Central PA

"My job is to find and attract mastery-based agents to the office, protect the culture, and make sure everyone is happy! "
GET MORE INFORMATION






