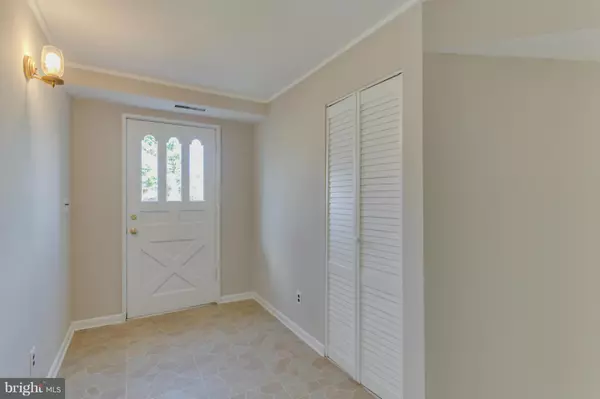$785,000
$775,000
1.3%For more information regarding the value of a property, please contact us for a free consultation.
4 Beds
3 Baths
2,482 SqFt
SOLD DATE : 04/29/2016
Key Details
Sold Price $785,000
Property Type Single Family Home
Sub Type Detached
Listing Status Sold
Purchase Type For Sale
Square Footage 2,482 sqft
Price per Sqft $316
Subdivision Southridge
MLS Listing ID 1001877885
Sold Date 04/29/16
Style Colonial
Bedrooms 4
Full Baths 3
HOA Y/N N
Abv Grd Liv Area 2,482
Originating Board MRIS
Year Built 1960
Annual Tax Amount $8,288
Tax Year 2015
Lot Size 0.256 Acres
Acres 0.26
Property Description
NEW ON MARKET * ATTENTION ALL HOUSE HUNTERS LOOKING FOR A MCLEAN ADDRESS! This handsome 4BR/3BA all brick home with great curb appeal has just been painted & carpeted*Exciting addition w/ walls of glass & skylites overlooks lovely bkyd * 2 FP*Hardwoods*Convenient ML bedroom*Delightful screened porch*2 Car carport*Close to Metro Stop* Move in now or bring your contractor to create your Dream Home!
Location
State VA
County Fairfax
Zoning 130
Rooms
Other Rooms Living Room, Dining Room, Primary Bedroom, Bedroom 2, Bedroom 3, Bedroom 4, Kitchen, Family Room, Study
Main Level Bedrooms 1
Interior
Interior Features Family Room Off Kitchen, Combination Kitchen/Living, Kitchen - Table Space, Entry Level Bedroom, Built-Ins, Wood Floors, Recessed Lighting, Floor Plan - Traditional
Hot Water Natural Gas
Heating Forced Air
Cooling Central A/C
Fireplaces Number 2
Fireplaces Type Fireplace - Glass Doors
Equipment Dishwasher, Dryer, Humidifier, Oven - Wall, Refrigerator, Washer, Water Heater, Cooktop, Microwave
Fireplace Y
Window Features Skylights
Appliance Dishwasher, Dryer, Humidifier, Oven - Wall, Refrigerator, Washer, Water Heater, Cooktop, Microwave
Heat Source Natural Gas
Exterior
Exterior Feature Porch(es), Screened
Garage Spaces 2.0
Waterfront N
View Y/N Y
Water Access N
View Trees/Woods, Garden/Lawn
Accessibility None
Porch Porch(es), Screened
Parking Type Attached Carport
Total Parking Spaces 2
Garage N
Private Pool N
Building
Lot Description Backs to Trees, Landscaping
Story 2
Sewer Public Sewer
Water Public
Architectural Style Colonial
Level or Stories 2
Additional Building Above Grade
Structure Type Cathedral Ceilings
New Construction N
Schools
Elementary Schools Kent Gardens
Middle Schools Longfellow
High Schools Mclean
School District Fairfax County Public Schools
Others
Senior Community No
Tax ID 30-4-31- -21
Ownership Fee Simple
Special Listing Condition Standard
Read Less Info
Want to know what your home might be worth? Contact us for a FREE valuation!

Our team is ready to help you sell your home for the highest possible price ASAP

Bought with Mara D Gemond • Redfin Corporation

"My job is to find and attract mastery-based agents to the office, protect the culture, and make sure everyone is happy! "
GET MORE INFORMATION






