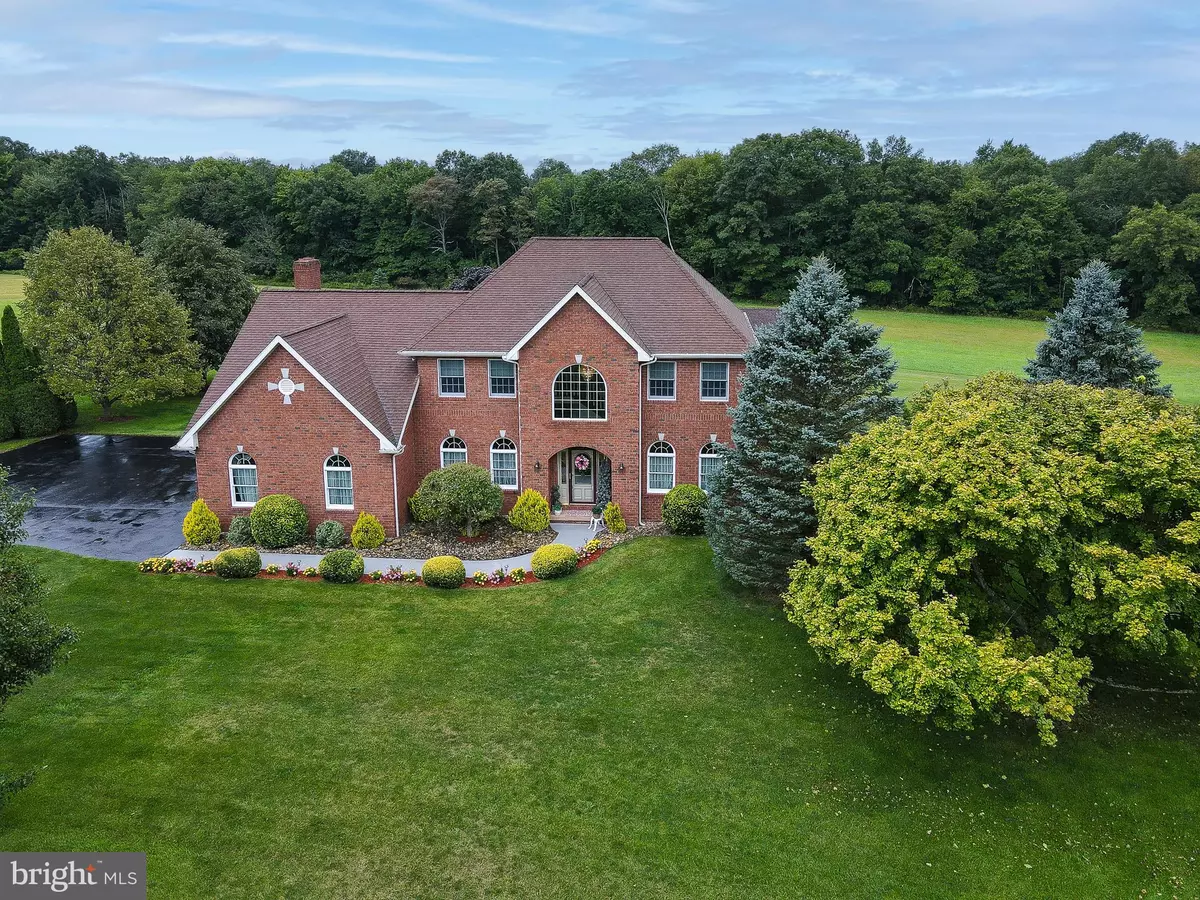$590,000
$645,000
8.5%For more information regarding the value of a property, please contact us for a free consultation.
4 Beds
3 Baths
4,246 SqFt
SOLD DATE : 12/11/2023
Key Details
Sold Price $590,000
Property Type Single Family Home
Sub Type Detached
Listing Status Sold
Purchase Type For Sale
Square Footage 4,246 sqft
Price per Sqft $138
Subdivision None Available
MLS Listing ID PACD2043244
Sold Date 12/11/23
Style Traditional
Bedrooms 4
Full Baths 2
Half Baths 1
HOA Y/N N
Abv Grd Liv Area 3,388
Originating Board BRIGHT
Year Built 1997
Annual Tax Amount $5,432
Tax Year 2023
Lot Size 8.690 Acres
Acres 8.69
Property Description
A once-in-a-lifetime opportunity to secure this rural haven awaits its new owners! Step inside to a spacious and immaculate home containing 4 bedrooms, 2 1/2 baths and a state-of-the art finished basement with plenty of left over storage space. Exclusively built with top-of-the-line finishes, this home incorporates custom tile through-out, granite counter tops with a generously sized kitchen, and a functional lay-out for all.
Enjoy the beautifully designed landscaping equipped with in-ground swimming pool, covered patio and pool house on almost 9 sprawling acres. Also become the proud owners of 50% of the adjoining land for ultimate privacy. Last but not least, in addition to the attached garage, the home boasts a 4 car detached garage for all of your hobby needs. Don't hesitate to schedule your tour today!
Location
State PA
County Clearfield
Area Lawrence Twp (158123)
Zoning RESIDENTIAL
Rooms
Other Rooms Living Room, Dining Room, Primary Bedroom, Sitting Room, Bedroom 2, Bedroom 3, Bedroom 4, Kitchen, Family Room, Foyer, Exercise Room, Great Room, Laundry, Office, Primary Bathroom, Full Bath, Half Bath
Basement Full, Partially Finished
Interior
Hot Water Electric
Heating Baseboard - Hot Water
Cooling Central A/C
Fireplaces Number 1
Fireplace Y
Heat Source Oil
Exterior
Exterior Feature Patio(s)
Garage Garage - Side Entry
Garage Spaces 6.0
Pool In Ground
Waterfront N
Water Access N
Roof Type Shingle
Accessibility None
Porch Patio(s)
Parking Type Attached Garage, Detached Garage
Attached Garage 2
Total Parking Spaces 6
Garage Y
Building
Story 2
Foundation Block
Sewer On Site Septic, Mound System
Water Public
Architectural Style Traditional
Level or Stories 2
Additional Building Above Grade, Below Grade
New Construction N
Schools
School District Clearfield Area
Others
Pets Allowed Y
Senior Community No
Tax ID 1230K0800000135
Ownership Fee Simple
SqFt Source Estimated
Special Listing Condition Standard
Pets Description No Pet Restrictions
Read Less Info
Want to know what your home might be worth? Contact us for a FREE valuation!

Our team is ready to help you sell your home for the highest possible price ASAP

Bought with Christina Monzillo • RE/MAX Centre Realty

"My job is to find and attract mastery-based agents to the office, protect the culture, and make sure everyone is happy! "
GET MORE INFORMATION






