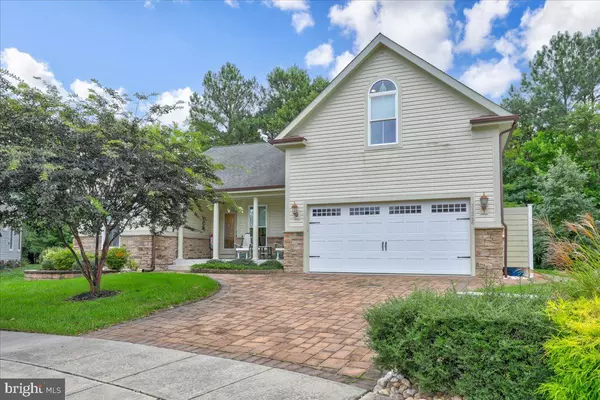$752,500
$759,900
1.0%For more information regarding the value of a property, please contact us for a free consultation.
4 Beds
3 Baths
2,900 SqFt
SOLD DATE : 12/08/2023
Key Details
Sold Price $752,500
Property Type Single Family Home
Sub Type Detached
Listing Status Sold
Purchase Type For Sale
Square Footage 2,900 sqft
Price per Sqft $259
Subdivision Bay Forest Club
MLS Listing ID DESU2048758
Sold Date 12/08/23
Style Coastal,Contemporary
Bedrooms 4
Full Baths 3
HOA Fees $304/mo
HOA Y/N Y
Abv Grd Liv Area 2,900
Originating Board BRIGHT
Year Built 2011
Annual Tax Amount $1,615
Tax Year 2022
Lot Size 0.260 Acres
Acres 0.26
Lot Dimensions 42.00 x 125.00
Property Description
Incredibly well-maintained single-family home in Bay Forest located on a quiet cul-de-sac and backing to mature trees. MOVE IN READY and being sold FULLY FURNISHED, this 4-bedroom, 3 full bath home features beautiful upgrades inside and out. Key features outdoors include a covered front porch, stone paver driveway and walkway, rear paver patio with wall, oversized outdoor shower, attached storage area, irrigation system and manicured landscaping beds. The main living area boasts an elegant open floorplan offering real hardwood flooring, 10’ ceilings, gas fireplace with stone surround, 7.1 surround sound in the family room and a morning room that opens to a spacious three season room. A formal dining room offers an additional entertaining space and features crown molding and chair rail with shadow boxing trim work. The fabulous kitchen has a stunning backsplash, granite countertops, upgraded cabinetry, stainless steel appliances, built in wall oven and microwave, 36” gas cooktop and an abundance of storage with two pantries. The primary bedroom with tray ceiling and luxurious owners’ bath with shower and large soaking tub is located on the first floor along with 2 large guest bedrooms and upgraded full bath. As you venture upstairs, there is second family room/bonus room, full bath and additional guest bedroom which could be used as a home office. Significant ceramic upgrades in all baths, 2 roof mounted attic fans, cabinets in the laundry room, custom window treatments, ceiling fans, custom paint, and high-end furnishings make this home truly TURNKEY! Bay Forest features wonderful amenities including two clubhouses, multiple outdoor pools, fitness center, walking trails, shuttle to Bethany Beach, tennis courts, putting green, marina for kayaking and paddle boarding and much more. Don’t miss the opportunity to own this exceptional property!
Location
State DE
County Sussex
Area Baltimore Hundred (31001)
Zoning MR
Rooms
Other Rooms Dining Room, Sun/Florida Room, Bonus Room, Screened Porch
Main Level Bedrooms 3
Interior
Interior Features Carpet, Ceiling Fan(s), Combination Kitchen/Living, Combination Kitchen/Dining, Crown Moldings, Dining Area, Family Room Off Kitchen, Entry Level Bedroom, Floor Plan - Open, Kitchen - Gourmet, Pantry, Recessed Lighting, Soaking Tub, Upgraded Countertops, Walk-in Closet(s), Window Treatments, Wood Floors
Hot Water Natural Gas
Heating Zoned, Forced Air
Cooling Central A/C
Flooring Concrete, Carpet, Hardwood
Fireplaces Number 1
Equipment Built-In Microwave, Cooktop, Dishwasher, Disposal, Dryer, Oven - Wall, Oven/Range - Gas, Refrigerator, Stainless Steel Appliances, Washer, Water Heater
Furnishings Yes
Fireplace Y
Appliance Built-In Microwave, Cooktop, Dishwasher, Disposal, Dryer, Oven - Wall, Oven/Range - Gas, Refrigerator, Stainless Steel Appliances, Washer, Water Heater
Heat Source Natural Gas
Laundry Has Laundry, Main Floor
Exterior
Exterior Feature Porch(es), Enclosed, Screened, Patio(s)
Garage Garage - Front Entry, Built In
Garage Spaces 2.0
Utilities Available Cable TV Available, Phone Available, Natural Gas Available
Amenities Available Basketball Courts, Bike Trail, Club House, Community Center, Fitness Center, Jog/Walk Path, Pool - Outdoor, Pier/Dock, Putting Green, Tennis Courts, Tot Lots/Playground
Waterfront N
Water Access N
View Trees/Woods
Roof Type Architectural Shingle
Accessibility Grab Bars Mod
Porch Porch(es), Enclosed, Screened, Patio(s)
Parking Type Attached Garage, Driveway
Attached Garage 2
Total Parking Spaces 2
Garage Y
Building
Lot Description Backs to Trees, Cul-de-sac, Landscaping, Premium, Trees/Wooded
Story 2
Foundation Crawl Space
Sewer Public Sewer
Water Community
Architectural Style Coastal, Contemporary
Level or Stories 2
Additional Building Above Grade, Below Grade
New Construction N
Schools
School District Indian River
Others
HOA Fee Include Common Area Maintenance,Management,Pier/Dock Maintenance,Lawn Care Front,Lawn Care Rear,Lawn Care Side,Trash,Road Maintenance,Reserve Funds,Pool(s),Recreation Facility
Senior Community No
Tax ID 134-08.00-783.00
Ownership Fee Simple
SqFt Source Assessor
Security Features Smoke Detector,Security System,Intercom
Acceptable Financing Cash, Conventional, VA
Listing Terms Cash, Conventional, VA
Financing Cash,Conventional,VA
Special Listing Condition Standard
Read Less Info
Want to know what your home might be worth? Contact us for a FREE valuation!

Our team is ready to help you sell your home for the highest possible price ASAP

Bought with KIM S HOOK • RE/MAX Coastal

"My job is to find and attract mastery-based agents to the office, protect the culture, and make sure everyone is happy! "
GET MORE INFORMATION






