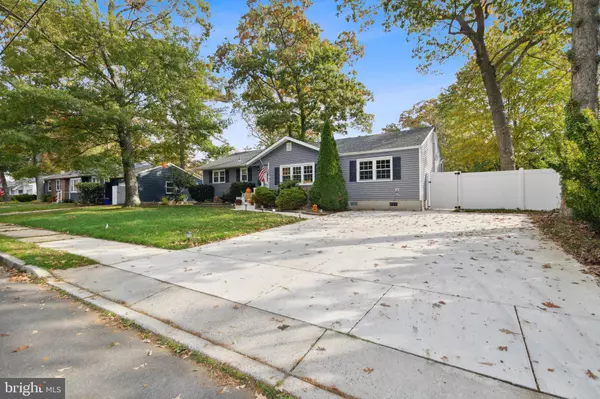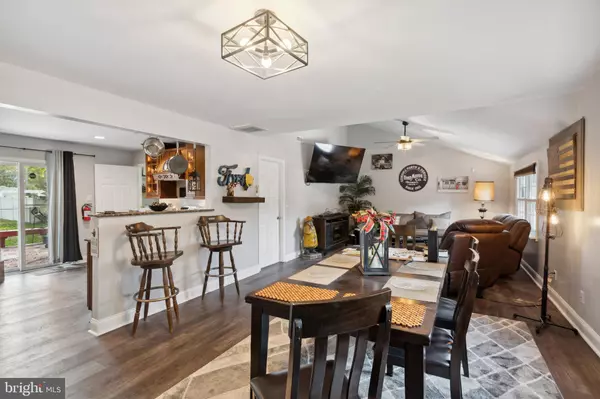$330,000
$320,000
3.1%For more information regarding the value of a property, please contact us for a free consultation.
3 Beds
2 Baths
1,492 SqFt
SOLD DATE : 12/14/2023
Key Details
Sold Price $330,000
Property Type Single Family Home
Sub Type Detached
Listing Status Sold
Purchase Type For Sale
Square Footage 1,492 sqft
Price per Sqft $221
Subdivision Absecon
MLS Listing ID NJAC2010188
Sold Date 12/14/23
Style Ranch/Rambler
Bedrooms 3
Full Baths 2
HOA Y/N N
Abv Grd Liv Area 1,492
Originating Board BRIGHT
Year Built 1962
Annual Tax Amount $5,517
Tax Year 2022
Lot Size 10,354 Sqft
Acres 0.24
Lot Dimensions 87.00 x 119.00
Property Description
Welcome to 604 New York Ave, a beautiful single family home located in a desirable area in Absecon. This home is a first-time homebuyers dream, conveniently located in walking distance to parks, lakes, fields, restaurants and shopping. You will love all the finishings and upgrades this home has to offer. The home features a living room, dining area, kitchen, laundry room, 3 generously sized bedrooms and 2 full baths. Master bedroom has a large closet with full bath. Backyard features plenty of fenced in yard space with deck and shed.
In the last 2 years, homeowner has upgraded multiple parts of the home such as updated heating (from Baseboard to central), new energy efficient hot water heater, new Roof (25 year warranty), new gutters with leaf guard, new concrete driveway, new fence in the front (with new gate), renovated lawn (scraped all the old stuff and put in new soil and seeding) w/ sprinkler system in front/back yard. Additionally, the home has new flooring, paint, outlets, fans and lights throughout.
Location
State NJ
County Atlantic
Area Absecon City (20101)
Zoning RES
Rooms
Main Level Bedrooms 3
Interior
Hot Water Electric
Heating Central
Cooling Central A/C
Fireplace N
Heat Source Natural Gas
Laundry Main Floor
Exterior
Garage Spaces 4.0
Waterfront N
Water Access N
Accessibility 2+ Access Exits
Parking Type Driveway
Total Parking Spaces 4
Garage N
Building
Story 1
Foundation Crawl Space
Sewer Public Sewer
Water Public
Architectural Style Ranch/Rambler
Level or Stories 1
Additional Building Above Grade, Below Grade
New Construction N
Schools
School District Absecon City Schools
Others
Senior Community No
Tax ID 01-00136-00017
Ownership Fee Simple
SqFt Source Assessor
Acceptable Financing Conventional, FHA, Cash
Listing Terms Conventional, FHA, Cash
Financing Conventional,FHA,Cash
Special Listing Condition Standard
Read Less Info
Want to know what your home might be worth? Contact us for a FREE valuation!

Our team is ready to help you sell your home for the highest possible price ASAP

Bought with Karen W Salvo • C-21 Atlantic Professional Realty

"My job is to find and attract mastery-based agents to the office, protect the culture, and make sure everyone is happy! "
GET MORE INFORMATION






