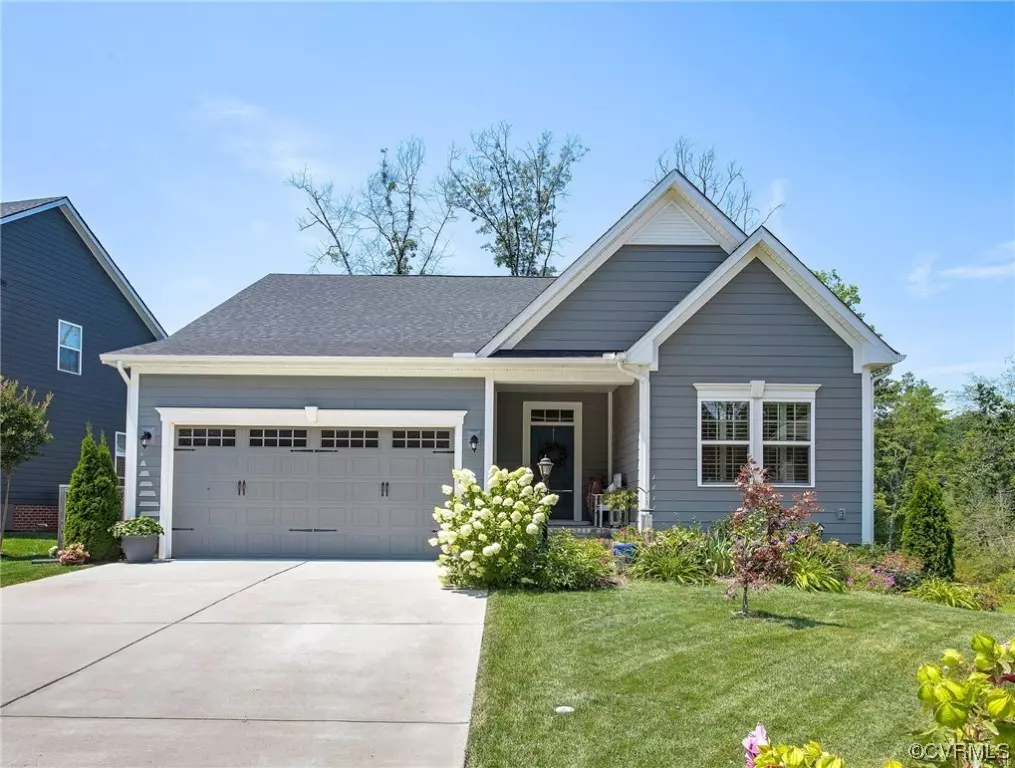$609,950
$609,950
For more information regarding the value of a property, please contact us for a free consultation.
3 Beds
3 Baths
2,335 SqFt
SOLD DATE : 09/08/2023
Key Details
Sold Price $609,950
Property Type Single Family Home
Sub Type Single Family Residence
Listing Status Sold
Purchase Type For Sale
Square Footage 2,335 sqft
Price per Sqft $261
Subdivision Giles Farm
MLS Listing ID 2317038
Sold Date 09/08/23
Style Ranch
Bedrooms 3
Full Baths 3
Construction Status Actual
HOA Fees $88/mo
HOA Y/N Yes
Year Built 2020
Annual Tax Amount $3,646
Tax Year 2023
Lot Size 6,446 Sqft
Acres 0.148
Property Description
Welcome to 9441 Pleasant Level Rd. Beautiful newly constructed home (2020) in the heart of Hanover county! LVP flooring throughout the first floor foyer, kitchen, hallway and family room. The large foyer leads to both a guest bedroom and office space that is accessed by nice, glass French doors. the kitchen and family room are on the rear of the home with the stone fireplace at the center of the family room. The kitchen has granite countertops, ceramic tile backsplash, and stainless steel appliances. The large primary sweet is located off the family room and has an attached bathroom. Upstairs is an oversized loft space, full bathroom, and third bedroom. The outside of the home is just as beautiful as the inside with the rear covered porch and patio area for an entertaining opportunities.
Location
State VA
County Hanover
Community Giles Farm
Area 36 - Hanover
Interior
Interior Features Tray Ceiling(s), Eat-in Kitchen, Granite Counters, Main Level Primary
Heating Forced Air, Natural Gas, Zoned
Cooling Central Air
Flooring Partially Carpeted, Vinyl
Fireplaces Number 1
Fireplaces Type Stone
Fireplace Yes
Appliance Gas Water Heater, Tankless Water Heater
Exterior
Garage Attached
Garage Spaces 1.5
Fence None
Pool None
Waterfront No
Porch Rear Porch
Parking Type Attached, Garage
Garage Yes
Building
Sewer Public Sewer
Water Public
Architectural Style Ranch
Level or Stories One and One Half
Structure Type Frame,Vinyl Siding
New Construction No
Construction Status Actual
Schools
Elementary Schools Cool Spring
Middle Schools Chickahominy
High Schools Atlee
Others
HOA Fee Include Clubhouse,Common Areas,Pool(s),Recreation Facilities
Tax ID 7796-76-0957
Ownership Individuals
Financing Conventional
Read Less Info
Want to know what your home might be worth? Contact us for a FREE valuation!

Our team is ready to help you sell your home for the highest possible price ASAP

Bought with Hometown Realty

"My job is to find and attract mastery-based agents to the office, protect the culture, and make sure everyone is happy! "
GET MORE INFORMATION






