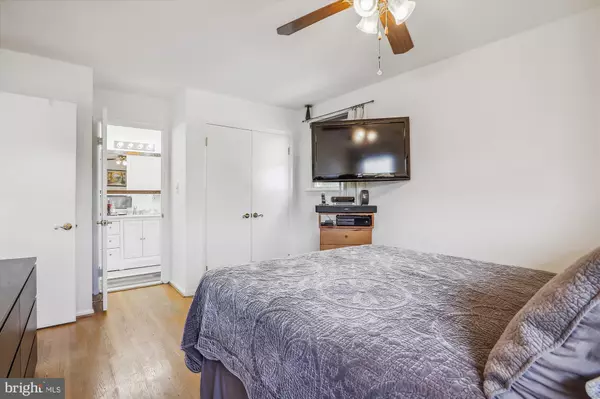$325,000
$325,000
For more information regarding the value of a property, please contact us for a free consultation.
3 Beds
2 Baths
1,664 SqFt
SOLD DATE : 09/15/2023
Key Details
Sold Price $325,000
Property Type Single Family Home
Sub Type Detached
Listing Status Sold
Purchase Type For Sale
Square Footage 1,664 sqft
Price per Sqft $195
Subdivision Highpoint
MLS Listing ID MDBC2074734
Sold Date 09/15/23
Style Split Level
Bedrooms 3
Full Baths 2
HOA Y/N N
Abv Grd Liv Area 1,664
Originating Board BRIGHT
Year Built 1964
Annual Tax Amount $3,605
Tax Year 2023
Lot Size 9,500 Sqft
Acres 0.22
Lot Dimensions 1.00 x
Property Description
Inquire immediately - ask your agent for a walkthrough video and lock this property up now with no risk!
This meticulously maintained home is convieniently located close to major commuter routes, shopping, entertainment and more! Updates throughout include: New, 2023 Chef inspired, custom kitchen with gourmet upgrades, laminate floors , new windows, 2023 updated, custom designer main bath, new paint throughout, solar panels, extra fridge and freezer, and one more Amazing upgrade that has to be seen to believe! Sellers are moving and have prioritized an easy sale over getting every last penny. Please submit all offers by 9pm Sunday night 08/13/2023
Location
State MD
County Baltimore
Zoning R
Rooms
Other Rooms Living Room, Dining Room, Primary Bedroom, Bedroom 2, Bedroom 3, Kitchen, Family Room
Basement Partially Finished, Sump Pump
Interior
Interior Features Kitchen - Island, Kitchen - Table Space, Dining Area, Built-Ins, Window Treatments, Wood Floors
Hot Water Natural Gas
Heating Forced Air
Cooling Ceiling Fan(s), Central A/C
Equipment Dishwasher, Disposal, Dryer, Icemaker, Microwave, Oven/Range - Gas, Oven - Self Cleaning, Refrigerator, Washer
Fireplace N
Window Features Screens
Appliance Dishwasher, Disposal, Dryer, Icemaker, Microwave, Oven/Range - Gas, Oven - Self Cleaning, Refrigerator, Washer
Heat Source Natural Gas
Exterior
Exterior Feature Deck(s)
Garage Spaces 1.0
Fence Rear
Utilities Available Cable TV Available, Multiple Phone Lines
Waterfront N
Water Access N
Roof Type Asphalt
Accessibility None
Porch Deck(s)
Parking Type Attached Carport
Total Parking Spaces 1
Garage N
Building
Lot Description Corner, Landscaping
Story 1
Foundation Concrete Perimeter
Sewer Public Sewer
Water Public
Architectural Style Split Level
Level or Stories 1
Additional Building Above Grade, Below Grade
New Construction N
Schools
School District Baltimore County Public Schools
Others
Senior Community No
Tax ID 04141422046470
Ownership Fee Simple
SqFt Source Assessor
Special Listing Condition Standard
Read Less Info
Want to know what your home might be worth? Contact us for a FREE valuation!

Our team is ready to help you sell your home for the highest possible price ASAP

Bought with John D Chrissomallis • Taylor Properties

"My job is to find and attract mastery-based agents to the office, protect the culture, and make sure everyone is happy! "
GET MORE INFORMATION






