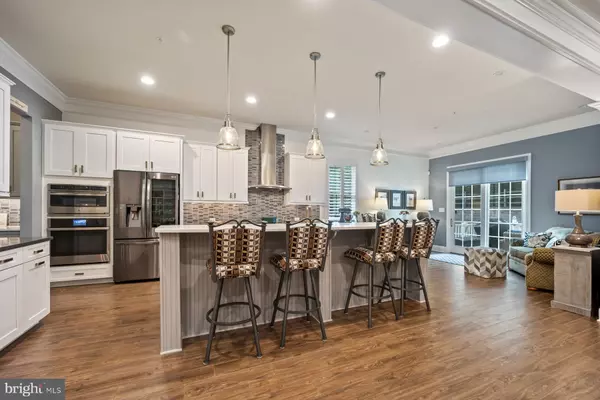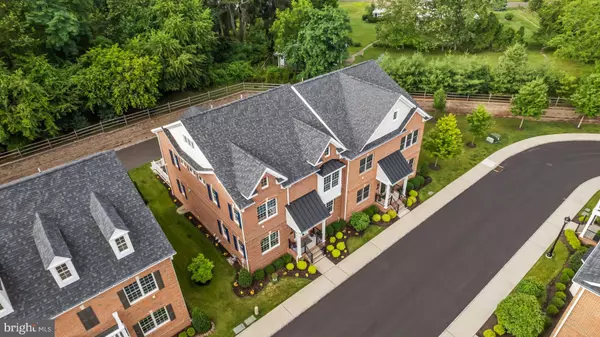$906,000
$889,000
1.9%For more information regarding the value of a property, please contact us for a free consultation.
3 Beds
3 Baths
5,025 SqFt
SOLD DATE : 08/23/2023
Key Details
Sold Price $906,000
Property Type Single Family Home
Sub Type Twin/Semi-Detached
Listing Status Sold
Purchase Type For Sale
Square Footage 5,025 sqft
Price per Sqft $180
Subdivision Yardley Walk
MLS Listing ID PABU2052062
Sold Date 08/23/23
Style Traditional
Bedrooms 3
Full Baths 2
Half Baths 1
HOA Fees $300/mo
HOA Y/N Y
Abv Grd Liv Area 3,825
Originating Board BRIGHT
Year Built 2016
Annual Tax Amount $14,752
Tax Year 2023
Lot Dimensions 0.00 x 0.00
Property Description
Prepare to be impressed by this sophisticated brick home in the sought-after Yardley Walk community! Within walking distance of historic Yardley Boro’s charming town center where you can enjoy dining and browsing the shops and just minutes away from easy access to I-95 and New York, Princeton, and Philadelphia. Located in Bucks County’s highly regarded Pennsbury School District, this upscale twin home provides more than 3,800 square feet of living space plus a fabulous, finished basement and 2-car attached garage. Built in 2016 and offered by the original owners, this immaculate 3-bedroom, 2-1/2 bath home has all the fixtures, finishes, and fine styling of newer construction plus countless custom features. Dramatic 10’ ceilings, beautiful crown molding and wainscoting, beautiful chandeliers, and an open floor plan welcome you to the main living area. Flanked by the dining room and convenient flexible space that works perfectly as an office or additional living area, the entry foyer leads to the open family room and kitchen. Stunning custom-built shelving surrounds cabinetry sized for a large-screen television, and the cozy gas fireplace features a handsome stacked-stone surround. The expansive kitchen has a 10-1/2 foot island, Carrera quartz counters, pristine white cabinets, and a butler’s pantry with a beverage fridge; and features an amazing induction cooktop and double, smart convection oven with air fryer option and an LG Instaview-door refrigerator. Beautiful, ceramic wood-look tile floors throughout the main level are pet friendly and easy to clean. A new glass-pane door leads to the stunning finished basement with its custom handmade shelves, custom barndoors, tiled fireplace, coffee bar and luxury vinyl-plank flooring. The upper level expands the living space with a flexible loft area. The large, main bedroom has a huge, designer walk-in closet with windows for natural light and luxurious bathroom with another large closet, separate makeup vanity, and free-standing tub plus sizeable walk-in shower. Two additional bedrooms also with walk-in designer closets, a gorgeous hall bathroom, and convenient, tiled laundry room complete the upper level. Whole-house, natural gas generator and security system included. Please note: taxes were successfully appealed resulting in approximately $3600 reduction in taxes for 2023. Be sure to view 3D imaging and video. Sellers prefer to settle on Wednesday, August 23, 2023 and all offers must note the following: contingent upon sellers SETTLING on their other home by end of July 2023. All contingencies on that purchase have been met.
Location
State PA
County Bucks
Area Yardley Boro (10154)
Zoning R3
Rooms
Other Rooms Game Room, Laundry, Loft, Media Room
Basement Full
Interior
Interior Features Breakfast Area, Built-Ins, Butlers Pantry, Combination Kitchen/Living, Crown Moldings, Dining Area, Family Room Off Kitchen, Floor Plan - Open, Kitchen - Island, Pantry, Recessed Lighting, Sprinkler System, Stain/Lead Glass, Upgraded Countertops, Walk-in Closet(s), Wet/Dry Bar
Hot Water Natural Gas
Heating Forced Air
Cooling Central A/C
Flooring Ceramic Tile, Partially Carpeted
Fireplaces Number 2
Fireplaces Type Gas/Propane, Heatilator, Mantel(s)
Equipment Built-In Microwave, Cooktop, Dishwasher, Disposal, Dryer - Electric, Dryer - Front Loading, Energy Efficient Appliances, ENERGY STAR Refrigerator, Exhaust Fan, Extra Refrigerator/Freezer, Icemaker, Oven - Double, Oven - Wall, Oven/Range - Electric, Washer - Front Loading, Instant Hot Water, Water Heater - High-Efficiency
Furnishings No
Fireplace Y
Window Features Double Hung,ENERGY STAR Qualified,Insulated,Screens,Sliding
Appliance Built-In Microwave, Cooktop, Dishwasher, Disposal, Dryer - Electric, Dryer - Front Loading, Energy Efficient Appliances, ENERGY STAR Refrigerator, Exhaust Fan, Extra Refrigerator/Freezer, Icemaker, Oven - Double, Oven - Wall, Oven/Range - Electric, Washer - Front Loading, Instant Hot Water, Water Heater - High-Efficiency
Heat Source Natural Gas
Laundry Has Laundry, Dryer In Unit, Upper Floor, Washer In Unit
Exterior
Garage Garage - Rear Entry, Additional Storage Area, Garage Door Opener, Inside Access, Oversized
Garage Spaces 32.0
Utilities Available Cable TV, Natural Gas Available
Amenities Available Common Grounds, Jog/Walk Path
Waterfront N
Water Access N
View Garden/Lawn, Trees/Woods
Roof Type Architectural Shingle
Street Surface Paved
Accessibility None
Road Frontage Boro/Township
Parking Type Attached Garage, Parking Lot
Attached Garage 2
Total Parking Spaces 32
Garage Y
Building
Lot Description Backs to Trees, Landscaping, Level, No Thru Street
Story 2
Foundation Concrete Perimeter
Sewer Public Sewer
Water Public
Architectural Style Traditional
Level or Stories 2
Additional Building Above Grade, Below Grade
Structure Type 9'+ Ceilings
New Construction N
Schools
Elementary Schools Quarry Hill
Middle Schools Penn Wood
High Schools Pennsbury
School District Pennsbury
Others
Pets Allowed Y
HOA Fee Include Common Area Maintenance,Lawn Maintenance,Trash
Senior Community No
Tax ID 54-001-032-024
Ownership Fee Simple
SqFt Source Estimated
Security Features Carbon Monoxide Detector(s),Fire Detection System,Smoke Detector,Sprinkler System - Indoor,Security System
Horse Property N
Special Listing Condition Standard
Pets Description Number Limit
Read Less Info
Want to know what your home might be worth? Contact us for a FREE valuation!

Our team is ready to help you sell your home for the highest possible price ASAP

Bought with Mary Dwyer • BHHS Fox & Roach -Yardley/Newtown

"My job is to find and attract mastery-based agents to the office, protect the culture, and make sure everyone is happy! "
GET MORE INFORMATION






