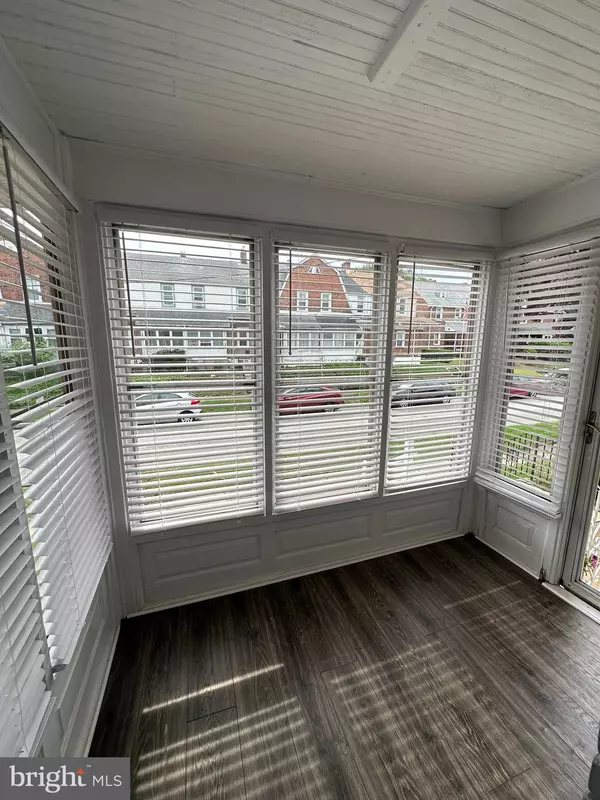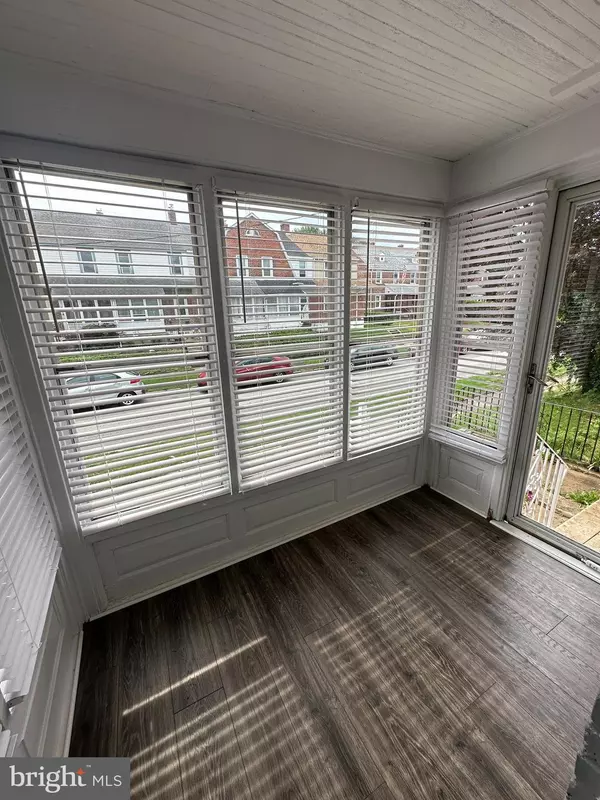$200,000
$200,000
For more information regarding the value of a property, please contact us for a free consultation.
3 Beds
1 Bath
1,092 SqFt
SOLD DATE : 07/31/2023
Key Details
Sold Price $200,000
Property Type Townhouse
Sub Type Interior Row/Townhouse
Listing Status Sold
Purchase Type For Sale
Square Footage 1,092 sqft
Price per Sqft $183
Subdivision None Available
MLS Listing ID PADE2048012
Sold Date 07/31/23
Style Straight Thru
Bedrooms 3
Full Baths 1
HOA Y/N N
Abv Grd Liv Area 1,092
Originating Board BRIGHT
Year Built 1917
Annual Tax Amount $3,202
Tax Year 2023
Lot Size 1,742 Sqft
Acres 0.04
Lot Dimensions 16.00 x 83.00
Property Description
Welcome home to 531 Saude Ave. This great house offers 3 bedrooms and 1 bathroom. You enter onto the bright and sunny front porch perfect for a relaxing morning cup of coffee. The main level offers a large living room, dining room and a well laid out kitchen. You enter the back yard through the kitchen. Your back yard view is a great one as you are looking right out onto Manor Field. Upstairs you will find 3 bedrooms and a full bathroom. The basement is partially finished and a great space to expand your living area. Brand new carpet throughout, fresh paint and a refreshed bathroom with new vanity, flooring and re-glazed tiles. This property is in close proximity to so many great amenities. Make your appointment now while it lasts.
Location
State PA
County Delaware
Area Tinicum Twp (10445)
Zoning RES
Rooms
Basement Full
Interior
Hot Water Natural Gas
Heating Forced Air
Cooling Window Unit(s)
Heat Source Natural Gas
Exterior
Waterfront N
Water Access N
Accessibility None
Parking Type Alley, On Street, Off Street
Garage N
Building
Story 2
Foundation Block
Sewer Public Sewer
Water Public
Architectural Style Straight Thru
Level or Stories 2
Additional Building Above Grade, Below Grade
New Construction N
Schools
School District Interboro
Others
Senior Community No
Tax ID 45-00-01718-00
Ownership Fee Simple
SqFt Source Assessor
Acceptable Financing Cash, Conventional, FHA
Listing Terms Cash, Conventional, FHA
Financing Cash,Conventional,FHA
Special Listing Condition Standard
Read Less Info
Want to know what your home might be worth? Contact us for a FREE valuation!

Our team is ready to help you sell your home for the highest possible price ASAP

Bought with Kady Proffitt • EXP Realty, LLC

"My job is to find and attract mastery-based agents to the office, protect the culture, and make sure everyone is happy! "
GET MORE INFORMATION






