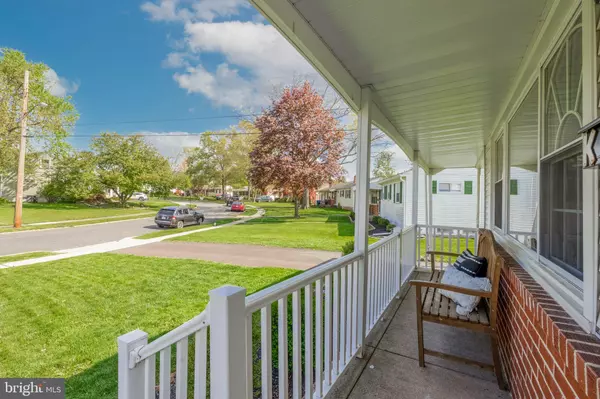$385,500
$339,999
13.4%For more information regarding the value of a property, please contact us for a free consultation.
3 Beds
2 Baths
1,345 SqFt
SOLD DATE : 06/30/2023
Key Details
Sold Price $385,500
Property Type Single Family Home
Sub Type Detached
Listing Status Sold
Purchase Type For Sale
Square Footage 1,345 sqft
Price per Sqft $286
Subdivision Tara
MLS Listing ID PAMC2069618
Sold Date 06/30/23
Style Ranch/Rambler
Bedrooms 3
Full Baths 1
Half Baths 1
HOA Y/N N
Abv Grd Liv Area 1,345
Originating Board BRIGHT
Year Built 1960
Tax Year 2022
Lot Size 0.328 Acres
Acres 0.33
Lot Dimensions 60.00 x 0.00
Property Description
Searching for a Ranch-style home in Telford Borough? We present you with 14 Branch Avenue, a 3 bedroom, 1.5 bathroom gem that offers more than what meets the eye! Original hardwood floors can be found under the carpet in the living room and hall, but are exposed in the bedrooms and look great! Both bathrooms have already been tastefully updated, so no work needed there. The eat-in kitchen overlooks a spacious deck that will tempt you to go outside and relax every chance you get. Off the kitchen is an enormous family room with a natural gas fireplace where you and your family will undoubtedly spend a lot of your inside-leisure time. Do you also need space for a home office, craft room, or just want a lot of storage? Head on downstairs to the basement and you can have all of those things, plus a dedicated laundry room! Let’s not forget the spacious and flat yard with invisible fencing to keep your pup safe. Schedule your showing now or stop by during the open house to see this great home.
Location
State PA
County Montgomery
Area Telford Boro (10622)
Zoning RESIDENTIAL B
Rooms
Other Rooms Living Room, Primary Bedroom, Bedroom 2, Bedroom 3, Kitchen, Family Room, Laundry, Other, Office, Storage Room, Full Bath, Half Bath
Basement Full, Interior Access, Partially Finished
Main Level Bedrooms 3
Interior
Interior Features Carpet, Ceiling Fan(s), Entry Level Bedroom, Exposed Beams, Floor Plan - Traditional, Kitchen - Eat-In, Primary Bath(s), Tub Shower, Wainscotting, Wood Floors
Hot Water Natural Gas
Heating Baseboard - Electric, Forced Air
Cooling Central A/C, Ceiling Fan(s)
Flooring Carpet, Ceramic Tile, Laminated, Solid Hardwood
Fireplaces Number 1
Fireplaces Type Gas/Propane
Equipment Dishwasher, Dryer, Oven/Range - Gas, Range Hood, Refrigerator, Washer
Fireplace Y
Appliance Dishwasher, Dryer, Oven/Range - Gas, Range Hood, Refrigerator, Washer
Heat Source Natural Gas
Laundry Basement
Exterior
Exterior Feature Deck(s), Porch(es)
Garage Spaces 3.0
Fence Invisible
Waterfront N
Water Access N
Accessibility Level Entry - Main
Porch Deck(s), Porch(es)
Parking Type Attached Carport, Driveway
Total Parking Spaces 3
Garage N
Building
Story 1
Foundation Concrete Perimeter
Sewer Public Sewer
Water Public
Architectural Style Ranch/Rambler
Level or Stories 1
Additional Building Above Grade, Below Grade
New Construction N
Schools
School District Souderton Area
Others
Senior Community No
Tax ID 22-02-00079-005
Ownership Fee Simple
SqFt Source Assessor
Acceptable Financing Cash, Conventional, FHA, VA
Listing Terms Cash, Conventional, FHA, VA
Financing Cash,Conventional,FHA,VA
Special Listing Condition Standard
Read Less Info
Want to know what your home might be worth? Contact us for a FREE valuation!

Our team is ready to help you sell your home for the highest possible price ASAP

Bought with Danielle C Dunn • RE/MAX Legacy

"My job is to find and attract mastery-based agents to the office, protect the culture, and make sure everyone is happy! "
GET MORE INFORMATION






