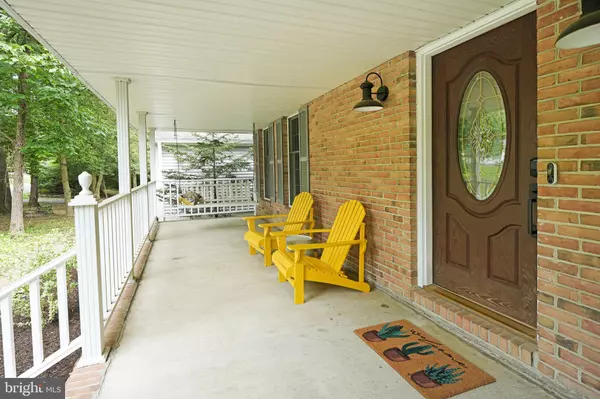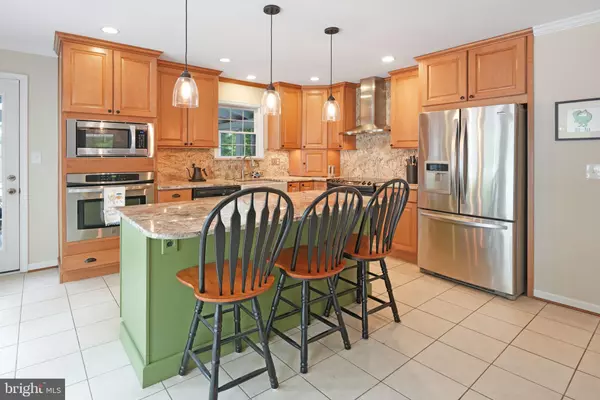$760,000
$725,000
4.8%For more information regarding the value of a property, please contact us for a free consultation.
4 Beds
3 Baths
2,821 SqFt
SOLD DATE : 06/28/2023
Key Details
Sold Price $760,000
Property Type Single Family Home
Sub Type Detached
Listing Status Sold
Purchase Type For Sale
Square Footage 2,821 sqft
Price per Sqft $269
Subdivision Shore Acres
MLS Listing ID MDAA2061170
Sold Date 06/28/23
Style Colonial
Bedrooms 4
Full Baths 2
Half Baths 1
HOA Y/N N
Abv Grd Liv Area 2,252
Originating Board BRIGHT
Year Built 1986
Annual Tax Amount $5,965
Tax Year 2022
Lot Size 0.876 Acres
Acres 0.88
Property Description
NEW LISTING! Discover the year-round paradise of 961 Bennett Rd, located just four blocks from the enchanting Magothy River in the highly sought-after Shore Acres Community. Embrace the coastal lifestyle with an optional membership granting access to a beautiful community beach, boat ramp, and playground. Nestled on nearly an acre of land, this picturesque property offers over 3,000 square feet of living space and captivating views of lush treescape from every window. As you approach the home you will love the charming curb appeal highlighted by a quintessential front porch, ideal for unwinding with a book or savoring your morning coffee on your porch swing. Step inside and be enchanted by the gleaming hardwood floors, crown molding, stylish light fixtures, and abundant natural light that flows throughout the open and airy layout. The gourmet kitchen is a chef's dream, featuring hardwood cabinetry, stainless steel appliances, a range hood vent, granite countertops, island seating, a wall oven, and a charming farmhouse sink. The kitchen seamlessly flows into a living area adorned with a stunning brick wood pellet fireplace, perfect for cozying up on chilly mornings and evenings. The main level offers a spacious retreat with an additional family room, a three-season sunroom, a dining room, a foyer, and a convenient powder room. Walk upstairs to discover four generously sized bedrooms and two well-appointed bathrooms. The primary suite is a haven of relaxation, complete with a built-in vanity, a sunlit bathroom boasting a glass-enclosed shower, and a skylight. The second upper-level bathroom features a large soaking tub, a vanity, and a glass-enclosed shower. Descend to the lower level, offering over 1,000 square feet of bonus space with backyard access. This impressive level presents a sprawling recreation room with recessed lighting, a dedicated workout room, and ample storage space. Car enthusiasts and those in need of extensive storage will appreciate the spacious two-car garage. Outdoor enthusiasts will be delighted by the expansive deck, providing an ideal setting for summer barbecues or simply unwinding amidst the serene surroundings. With nearly an acre of land, you can revel in the tranquility of nature while enjoying convenient access to nearby trails, parks, delectable restaurants, and a desirable school pyramid. Opportunities like this are rare, so don't miss out on the chance to call this remarkable home your own. Schedule a showing today and embrace the captivating lifestyle awaiting you at 961 Bennett Rd. Hurry, as this exceptional property will not last long!
Location
State MD
County Anne Arundel
Zoning R1
Rooms
Basement Other
Interior
Interior Features Dining Area, Kitchen - Eat-In, Kitchen - Island, Family Room Off Kitchen, Primary Bath(s), Upgraded Countertops, Window Treatments, Wood Floors, Floor Plan - Traditional
Hot Water Electric
Heating Heat Pump(s)
Cooling Central A/C
Flooring Hardwood, Luxury Vinyl Plank, Ceramic Tile
Fireplaces Number 1
Fireplaces Type Brick
Equipment Oven - Wall, Oven/Range - Electric, Refrigerator, Dishwasher, Microwave, Dryer, Washer, Water Heater, Stainless Steel Appliances, Range Hood
Fireplace Y
Appliance Oven - Wall, Oven/Range - Electric, Refrigerator, Dishwasher, Microwave, Dryer, Washer, Water Heater, Stainless Steel Appliances, Range Hood
Heat Source Electric
Laundry Has Laundry, Lower Floor
Exterior
Exterior Feature Deck(s), Porch(es)
Parking Features Garage - Side Entry, Oversized
Garage Spaces 5.0
Fence Fully, Wood
Water Access Y
Water Access Desc Private Access
View Trees/Woods
Accessibility None
Porch Deck(s), Porch(es)
Total Parking Spaces 5
Garage Y
Building
Lot Description SideYard(s), Trees/Wooded
Story 3
Foundation Concrete Perimeter
Sewer Private Septic Tank
Water Well
Architectural Style Colonial
Level or Stories 3
Additional Building Above Grade, Below Grade
Structure Type High
New Construction N
Schools
Elementary Schools Broadneck
Middle Schools Magothy River
High Schools Broadneck
School District Anne Arundel County Public Schools
Others
Senior Community No
Tax ID 020374990030888
Ownership Fee Simple
SqFt Source Assessor
Special Listing Condition Standard
Read Less Info
Want to know what your home might be worth? Contact us for a FREE valuation!

Our team is ready to help you sell your home for the highest possible price ASAP

Bought with Frank W Livingston • Cook Real Estate Brokerage

"My job is to find and attract mastery-based agents to the office, protect the culture, and make sure everyone is happy! "
GET MORE INFORMATION






