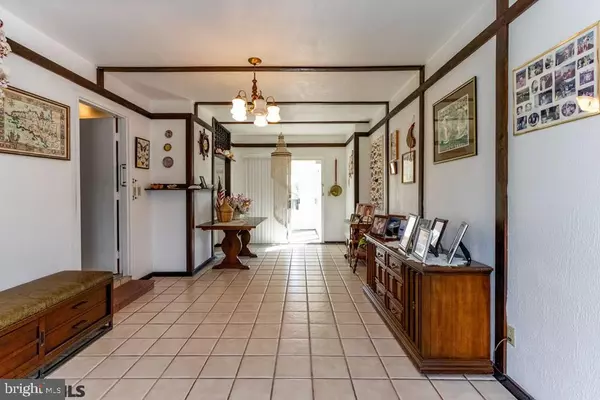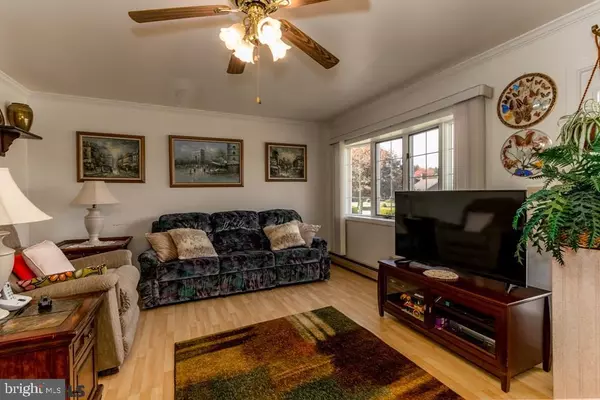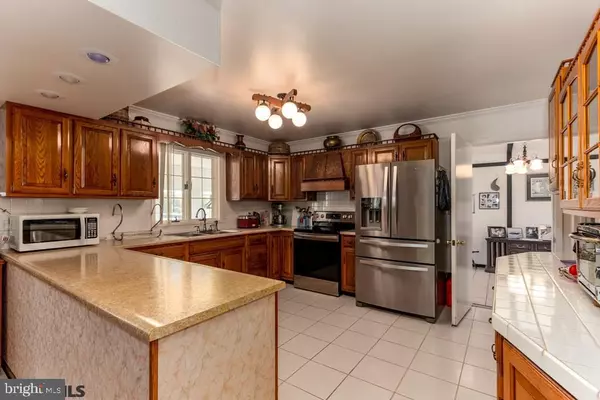$320,000
$329,995
3.0%For more information regarding the value of a property, please contact us for a free consultation.
3 Beds
2 Baths
2,820 SqFt
SOLD DATE : 06/09/2023
Key Details
Sold Price $320,000
Property Type Single Family Home
Sub Type Detached
Listing Status Sold
Purchase Type For Sale
Square Footage 2,820 sqft
Price per Sqft $113
Subdivision Pleasant Meadows
MLS Listing ID PACD2037008
Sold Date 06/09/23
Style Ranch/Rambler
Bedrooms 3
Full Baths 2
HOA Y/N N
Abv Grd Liv Area 1,624
Originating Board CCAR
Year Built 1985
Annual Tax Amount $2,926
Tax Year 2022
Lot Size 1.200 Acres
Acres 1.2
Property Description
Beautifully maintained brick home on a corner lot in the quiet neighborhood of Pleasant Meadows. Close to the West Branch High School and all that Morrisdale has to offer. Property features an inground pool and a gazebo for entertaining guests. A lawn sprinkler system, power awning and a backup generator are additional features. Two heated sunrooms with multiple access points provide for year-round living. The breezeway opens to the kitchen and all three bedrooms, providing one floor living. In the basement you will find a wet bar and an entertainment area, alongside an office. If you can't find enough space in the home, a 1260 sqft out building can house four additional vehicles or provide extra storage space.
Location
State PA
County Clearfield
Area Morris Twp (158124)
Zoning RESIDENTIAL
Rooms
Other Rooms Living Room, Dining Room, Kitchen, Family Room, Breakfast Room, Other, Office, Full Bath, Additional Bedroom
Basement Partially Finished, Full
Main Level Bedrooms 3
Interior
Interior Features Breakfast Area, Wet/Dry Bar
Hot Water Other
Heating Hot Water
Cooling None
Flooring Hardwood
Fireplace N
Heat Source Coal, Wood, Oil
Exterior
Garage Other
Garage Spaces 5.0
Pool In Ground
Waterfront N
View Y/N Y
Water Access N
Roof Type Shingle
Street Surface Paved
Accessibility None
Parking Type Attached Garage, Detached Garage
Attached Garage 2
Total Parking Spaces 5
Garage Y
Building
Lot Description Year Round Access, Landscaping
Story 1
Foundation Other
Sewer Public Sewer
Water Public
Architectural Style Ranch/Rambler
Level or Stories 1
Additional Building Above Grade, Below Grade
New Construction N
Schools
School District West Branch Area
Others
Senior Community No
Tax ID 124042682
Ownership Fee Simple
SqFt Source Estimated
Acceptable Financing Cash, Conventional, FHA
Listing Terms Cash, Conventional, FHA
Financing Cash,Conventional,FHA
Special Listing Condition Standard
Read Less Info
Want to know what your home might be worth? Contact us for a FREE valuation!

Our team is ready to help you sell your home for the highest possible price ASAP

Bought with Ryan S Lowe • RE/MAX Centre Realty

"My job is to find and attract mastery-based agents to the office, protect the culture, and make sure everyone is happy! "
GET MORE INFORMATION






