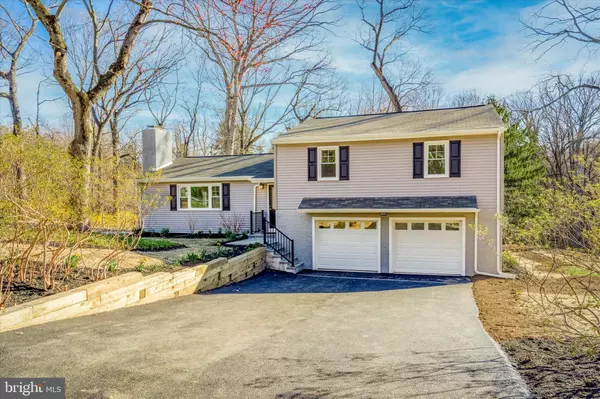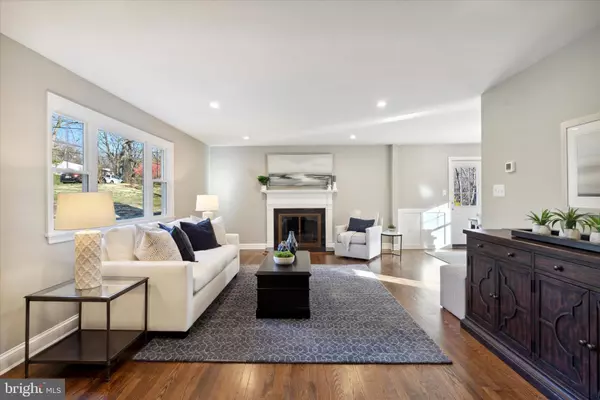$775,000
$795,000
2.5%For more information regarding the value of a property, please contact us for a free consultation.
3 Beds
3 Baths
1,861 SqFt
SOLD DATE : 05/18/2023
Key Details
Sold Price $775,000
Property Type Single Family Home
Sub Type Detached
Listing Status Sold
Purchase Type For Sale
Square Footage 1,861 sqft
Price per Sqft $416
Subdivision None Available
MLS Listing ID PACT2042434
Sold Date 05/18/23
Style Split Level,Colonial
Bedrooms 3
Full Baths 2
Half Baths 1
HOA Y/N N
Abv Grd Liv Area 1,861
Originating Board BRIGHT
Year Built 1956
Annual Tax Amount $5,444
Tax Year 2023
Lot Size 0.570 Acres
Acres 0.57
Lot Dimensions 0.00 x 0.00
Property Description
Dedicated craftsmanship with superior detail was used in this newly renovated gem on a gorgeous lot in the highly rated Tredyfrrin-Easttown School District. You will not only love the exterior features and the modern interior amenities, but the actuality that mostly everything is brand new! Beginning with the exterior it has new vinyl siding, all new oversized gutters and downspouts, new driveway, all new exterior doorways, and new electric garage doors on the oversized 2-car garage with an epoxy finished floor. Walk up the newly designed bluestone walkway and bluestone staircase into the entryway with coat closet. The entryway with an open stairway is finished off with two half walls and columns facing the living room. The entire first floor features a desired open floor concept with one room flowing into the next. There are newly refinished, stunning, dark stained white oak hardwood floors throughout the first and second levels. The all-new tilt-in, energy efficient windows in every room allow an abundance of natural light while the newly installed led recessed lighting keeps rooms well-lit at night. The stunningly designed kitchen features striking white shaker cabinetry with soft close doors and drawers, Quartz countertops, stainless steel appliances including a 5-burner stove, dishwasher, and built-in microwave. There is also center island workspace with pendant lighting, and an undermount stainless steel sink where you can gaze at mother nature through the double window. It is open to the dining room giving a great entertainment space. The custom white shaker woodwork in the dining room complements the shaker design of the kitchen. On the second floor, you will love the comfort of the primary bedroom that walks out onto a private balcony that is constructed with maintenance-free composite decking. This luxurious primary bath features an oversized shower with a modern cobalt blue subway tile surround, double bowl vanity with tons of bathroom storage space, additional linen closet, and intricate gray tile flooring. The two additional, nicely sized bedrooms feature abundant closet space with convenient access to the renovated hall bath. The walk-out lower-level family room has ceramic tile flooring with a modern wood plank appearance. The large window in this space looks out over the wooded view and leads back to a brand-new power room with pedestal sink and a laundry closet with space designed for a full-size stackable washer and dryer. The storage in this home cannot be beat. There is an access panel to the attic and a basement that can be accessed through the garage. The basement is a bonus space as it is uncommon to have a basement in a split-level home. There are other great features including a new 2-zone energy efficient HVAC system, 200-amp electric, and so much more. All of this and a prime location within walking distance to Daylesford Train Station and minutes from stores, pharmacies, restaurants, and plenty of entertainment. Please note that the tree leaning towards the neighbor’s front door will be removed. Dead parts of another tree will also be trimmed.
Location
State PA
County Chester
Area Tredyffrin Twp (10343)
Zoning R10
Rooms
Other Rooms Living Room, Dining Room, Primary Bedroom, Bedroom 2, Bedroom 3, Kitchen, Family Room, Basement, Foyer, Laundry, Primary Bathroom, Full Bath, Half Bath
Basement Full, Garage Access
Interior
Interior Features Attic, Combination Kitchen/Dining, Floor Plan - Open, Kitchen - Island, Pantry, Primary Bath(s), Recessed Lighting, Wood Floors
Hot Water Other
Heating Forced Air
Cooling Central A/C
Flooring Ceramic Tile, Hardwood
Fireplaces Number 1
Fireplaces Type Brick
Equipment Stainless Steel Appliances, Built-In Microwave, Dishwasher, Disposal, Oven/Range - Electric
Furnishings No
Fireplace Y
Window Features Insulated
Appliance Stainless Steel Appliances, Built-In Microwave, Dishwasher, Disposal, Oven/Range - Electric
Heat Source Electric
Laundry Lower Floor
Exterior
Exterior Feature Balcony, Patio(s)
Garage Garage - Front Entry, Oversized
Garage Spaces 4.0
Waterfront N
Water Access N
View Other
Roof Type Shingle
Accessibility None
Porch Balcony, Patio(s)
Parking Type Attached Garage, Driveway
Attached Garage 2
Total Parking Spaces 4
Garage Y
Building
Story 3
Foundation Block
Sewer Public Sewer
Water Public
Architectural Style Split Level, Colonial
Level or Stories 3
Additional Building Above Grade, Below Grade
New Construction N
Schools
High Schools Conestoga
School District Tredyffrin-Easttown
Others
Senior Community No
Tax ID 43-10J-0034
Ownership Fee Simple
SqFt Source Assessor
Acceptable Financing Cash, Conventional, VA
Listing Terms Cash, Conventional, VA
Financing Cash,Conventional,VA
Special Listing Condition Standard
Read Less Info
Want to know what your home might be worth? Contact us for a FREE valuation!

Our team is ready to help you sell your home for the highest possible price ASAP

Bought with Audrey Autieri • RE/MAX Professional Realty

"My job is to find and attract mastery-based agents to the office, protect the culture, and make sure everyone is happy! "
GET MORE INFORMATION






