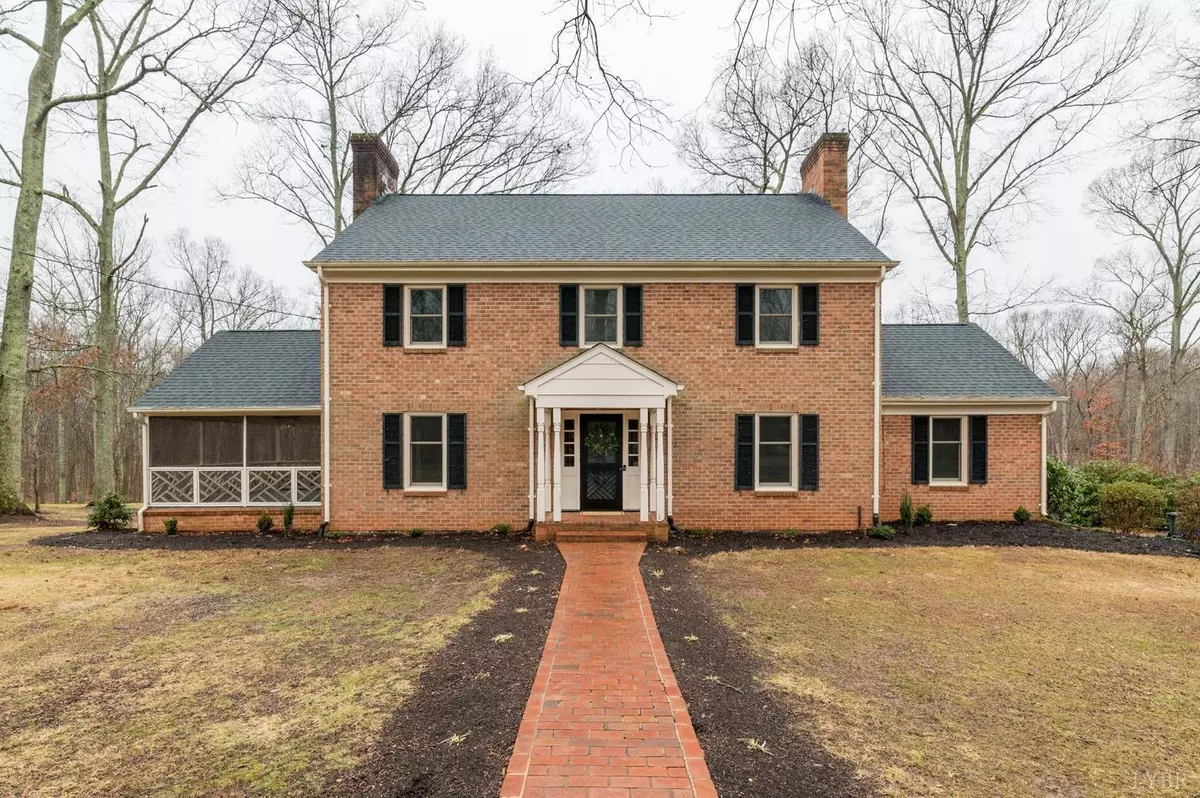Bought with Joshua Redmond • Mark A. Dalton & Co., Inc.
$500,000
$499,000
0.2%For more information regarding the value of a property, please contact us for a free consultation.
4 Beds
3 Baths
2,703 SqFt
SOLD DATE : 03/21/2023
Key Details
Sold Price $500,000
Property Type Single Family Home
Sub Type Single Family Residence
Listing Status Sold
Purchase Type For Sale
Square Footage 2,703 sqft
Price per Sqft $184
Subdivision Boonsboro Rd Area - South
MLS Listing ID 342436
Sold Date 03/21/23
Bedrooms 4
Full Baths 2
Half Baths 1
Year Built 1975
Lot Size 0.972 Acres
Property Description
Come see this completely renovated beautiful two-story brick home in the heart of Boonsboro. The brick walkway will greet you from the circular drive. Refinished hardwood floors in your living areas and brand new tile floor in the kitchen. Find your favorite eating spot at the island, breakfast area, or dining area. Natural light brightens the white-themed kitchen with brand new counters, cabinets, backsplash, appliances, and custom built island. Relax in the large living room, cozy din, and side screened-in porch or make your way to the finished basement family room with a wet bar. The upstairs features a master bedroom with two closets and a master bath that will dazzle with its golden finishes. Other brand new updates include two heat pumps, all new electrical, backyard patio, landscaping, and much more. Resting on nearly an acre, don't miss out on this turn key experience with a property that offers you the perfect blend of modern & charm.
Location
State VA
County Lynchburg
Rooms
Family Room 25x16 Level:
Dining Room 15x12 Level: Level 1 Above Grade
Kitchen 14x10 Level: Level 1 Above Grade
Interior
Interior Features Cable Available, Cable Connections, Ceiling Fan(s), Drywall, Main Level Den, Primary Bed w/Bath, Smoke Alarm, Tile Bath(s), Wet Bar
Heating Heat Pump, Two-Zone
Cooling Heat Pump
Flooring Hardwood, Tile
Fireplaces Number 3 Fireplaces, Den, Gas Log, Living Room, Wood Burning
Exterior
Exterior Feature Circular Drive, Paved Drive, Landscaped, Screened Porch, Insulated Glass
Utilities Available AEP/Appalachian Powr
Roof Type Shingle
Building
Story Two
Sewer Septic Tank
Schools
School District Lynchburg
Others
Acceptable Financing Conventional
Listing Terms Conventional
Read Less Info
Want to know what your home might be worth? Contact us for a FREE valuation!
Our team is ready to help you sell your home for the highest possible price ASAP

"My job is to find and attract mastery-based agents to the office, protect the culture, and make sure everyone is happy! "
GET MORE INFORMATION






