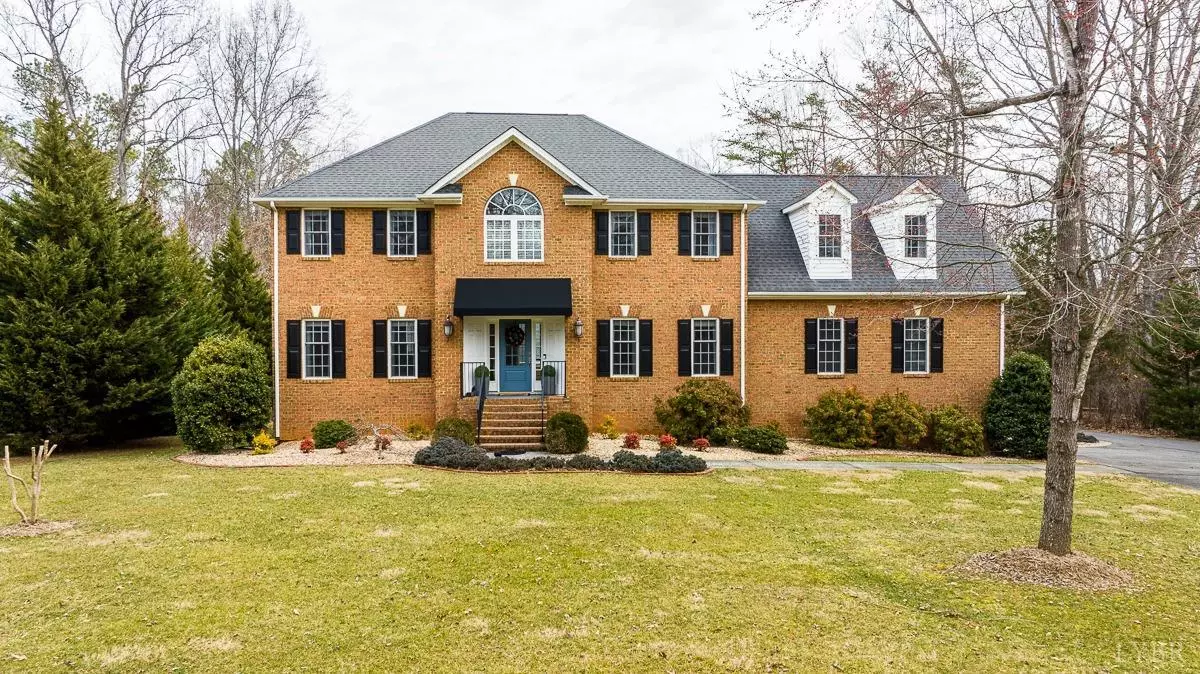Bought with Jane A Blickenstaff • Blickenstaff & Company, Realtors
$570,000
$579,900
1.7%For more information regarding the value of a property, please contact us for a free consultation.
4 Beds
5 Baths
3,855 SqFt
SOLD DATE : 03/27/2023
Key Details
Sold Price $570,000
Property Type Single Family Home
Sub Type Single Family Residence
Listing Status Sold
Purchase Type For Sale
Square Footage 3,855 sqft
Price per Sqft $147
Subdivision Boonsboro Rd Area - South
MLS Listing ID 342512
Sold Date 03/27/23
Bedrooms 4
Full Baths 4
Half Baths 1
Year Built 2007
Lot Size 1.804 Acres
Property Description
This all brick one owner home is located in the most desirable Boonsboro neighborhood on a 1.8 acre tract. Irvington Springs is very convenient to the expressway as well as schools and shopping. This home is in move in condition. Covered front entry, welcoming foyer, very open kitchen and family room with gas fireplace. French doors to trex covered porch overlooking back yard. There are 2 paver patios one with built in firepit. Upstairs has a large master suite with huge closet and bath with vaulted ceiling. Three other bedrooms plus 3 full baths upstairs. Main level has hardwoods as well as upstairs except 2 bedrooms. Terrace level is walk out with big family room/theater room, full bath private office plus large storage area with built in shelving. The main house has a 2 car attached garage plus a enormous detached brick 7 car garage (1,680 sq feet) with 5 overhead doors and 2 mini splits for hvac. It has walk up attic for storage. Perfect for cars, woodworking or a home business
Location
State VA
County Lynchburg
Rooms
Family Room 26x17 Level: Below Grade
Other Rooms 0x0 Level: Below Grade 0x0 Level: Level 1 Above Grade
Dining Room 14x13 Level: Level 1 Above Grade
Kitchen 12x13.60 Level: Level 1 Above Grade
Interior
Interior Features Cable Connections, Ceiling Fan(s), Drywall, High Speed Data Aval, Main Level Den, Primary Bed w/Bath, Separate Dining Room, Whirlpool Tub, Workshop
Heating Heat Pump, Two-Zone
Cooling Heat Pump, Two-Zone
Flooring Carpet, Ceramic Tile, Hardwood
Fireplaces Number 1 Fireplace, Gas Log
Exterior
Exterior Feature Paved Drive, Landscaped, Insulated Glass
Garage Garage Door Opener
Garage Spaces 650.0
Utilities Available AEP/Appalachian Powr
Roof Type Shingle
Building
Story Two
Sewer Septic Tank
Schools
School District Lynchburg
Others
Acceptable Financing Conventional
Listing Terms Conventional
Read Less Info
Want to know what your home might be worth? Contact us for a FREE valuation!
Our team is ready to help you sell your home for the highest possible price ASAP

"My job is to find and attract mastery-based agents to the office, protect the culture, and make sure everyone is happy! "
GET MORE INFORMATION






