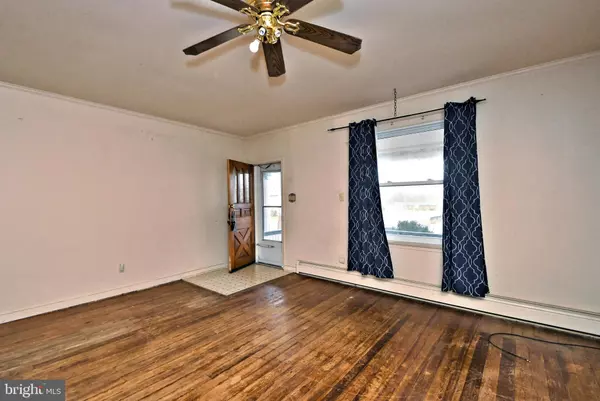$260,000
$270,000
3.7%For more information regarding the value of a property, please contact us for a free consultation.
4 Beds
2 Baths
1,824 SqFt
SOLD DATE : 02/16/2023
Key Details
Sold Price $260,000
Property Type Townhouse
Sub Type Interior Row/Townhouse
Listing Status Sold
Purchase Type For Sale
Square Footage 1,824 sqft
Price per Sqft $142
Subdivision Telford
MLS Listing ID PAMC2058678
Sold Date 02/16/23
Style Traditional
Bedrooms 4
Full Baths 1
Half Baths 1
HOA Y/N N
Abv Grd Liv Area 1,824
Originating Board BRIGHT
Year Built 1915
Annual Tax Amount $3,431
Tax Year 2022
Lot Size 3,960 Sqft
Acres 0.09
Lot Dimensions 17.00 x 0.00
Property Description
Lots of charm! Enter this home from your adorable front porch where you can enjoy your morning coffee . Enter into the open living room and dining room passing into the eat-in kitchen which just needs a little updating. Just off the kitchen is a powder room and very accessible laundry area. Go out the back door to your large deck and fenced in back yard. Upstairs you have 3 spacious bedrooms and full bathroom. Continue to the 3rd floor and you will find a very large room which could be a bedroom or play room. In the large basement you have an updated heating system including hot water and ample storage. The windows have been replaced and has a newer roof. Outside you have a huge 2 car garage with a 2nd floor for storage. With some finishing touches this could be a great home! Being sold "as is."
Location
State PA
County Montgomery
Area Telford Boro (10622)
Zoning B
Direction North
Rooms
Other Rooms Living Room, Primary Bedroom, Bedroom 2, Bedroom 3, Kitchen, Bedroom 1, Laundry, Other, Attic
Basement Full, Unfinished, Outside Entrance
Interior
Interior Features Ceiling Fan(s), Kitchen - Eat-In
Hot Water Natural Gas
Heating Baseboard - Hot Water
Cooling Wall Unit
Flooring Vinyl, Wood, Partially Carpeted
Equipment Cooktop, Dishwasher, Disposal, Refrigerator
Furnishings No
Fireplace N
Window Features Double Hung
Appliance Cooktop, Dishwasher, Disposal, Refrigerator
Heat Source Natural Gas
Laundry Main Floor
Exterior
Exterior Feature Deck(s), Porch(es)
Garage Additional Storage Area, Covered Parking, Garage - Rear Entry, Garage - Front Entry, Other
Garage Spaces 2.0
Fence Board, Privacy, Rear
Utilities Available Cable TV Available, Electric Available, Natural Gas Available, Phone Available, Sewer Available, Water Available
Waterfront N
Water Access N
Roof Type Shingle
Accessibility None
Porch Deck(s), Porch(es)
Parking Type On Street, Detached Garage
Total Parking Spaces 2
Garage Y
Building
Lot Description Level, Front Yard, Rear Yard
Story 2
Foundation Stone
Sewer Public Sewer
Water Public
Architectural Style Traditional
Level or Stories 2
Additional Building Above Grade, Below Grade
Structure Type Plaster Walls
New Construction N
Schools
Elementary Schools Franconia
Middle Schools Indian Crest
High Schools Souderton Area Senior
School District Souderton Area
Others
Pets Allowed Y
Senior Community No
Tax ID 22-02-00352-002
Ownership Fee Simple
SqFt Source Assessor
Acceptable Financing Cash, Conventional
Horse Property N
Listing Terms Cash, Conventional
Financing Cash,Conventional
Special Listing Condition Standard
Pets Description No Pet Restrictions
Read Less Info
Want to know what your home might be worth? Contact us for a FREE valuation!

Our team is ready to help you sell your home for the highest possible price ASAP

Bought with Sandie Watkins • Homestarr Realty

"My job is to find and attract mastery-based agents to the office, protect the culture, and make sure everyone is happy! "
GET MORE INFORMATION






