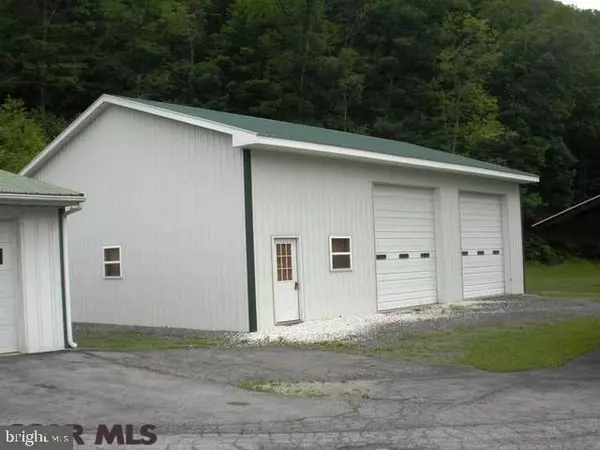$187,500
$187,500
For more information regarding the value of a property, please contact us for a free consultation.
4 Beds
2 Baths
2,740 SqFt
SOLD DATE : 07/24/2020
Key Details
Sold Price $187,500
Property Type Single Family Home
Sub Type Detached
Listing Status Sold
Purchase Type For Sale
Square Footage 2,740 sqft
Price per Sqft $68
Subdivision None Available
MLS Listing ID PACD2033944
Sold Date 07/24/20
Style Traditional
Bedrooms 4
Full Baths 2
HOA Y/N N
Abv Grd Liv Area 2,740
Originating Board CCAR
Year Built 2016
Annual Tax Amount $1,907
Tax Year 2018
Lot Size 2.790 Acres
Acres 2.79
Lot Dimensions 121532.00
Property Description
This property has been recently subdivided and tax amounts are based on mother tract. What a great home for your primary residence or second home getaway, hunting and fishing cabin! This property borders the beautiful Mosquito Creek and is stocked with trout. There is a detached 32'x26' two car heated and insulated garage as well as a large 36'x48' insulated garage with 11'6 doors. Once inside the home you will be amazed at the space! Giant living room, and all the other rooms are very generous in size as well. First floor living is available with the master bedroom and laundry all on one floor. The master bedroom has beautiful built-in oak cabinetry and storage. Front and rear covered porches and a large rear patio for entertaining or just enjoying the peaceful evenings. Buyer has first option to purchase the adjoining 2.44 acre lot for $30,000. Visit Virtual Tour at https://rem.ax/2JgbDyb
Location
State PA
County Clearfield
Area Karthaus Twp (158121)
Zoning NONE
Rooms
Other Rooms Living Room, Dining Room, Primary Bedroom, Kitchen, Laundry, Office, Primary Bathroom, Full Bath, Additional Bedroom
Basement Partial, Unfinished
Interior
Heating Hot Water
Flooring Hardwood
Fireplace N
Heat Source Oil
Exterior
Exterior Feature Porch(es)
Garage Spaces 2.0
Waterfront Y
Roof Type Shingle
Street Surface Paved
Accessibility None
Porch Porch(es)
Parking Type Detached Garage
Total Parking Spaces 2
Garage Y
Building
Lot Description Stream/Creek, Fishing Available
Story 1.5
Foundation Crawl Space
Sewer Public Sewer
Water Public
Architectural Style Traditional
Level or Stories 1.5
Additional Building Above Grade, Below Grade
New Construction N
Schools
School District West Branch Area
Others
Tax ID S04-000-00024
Ownership Fee Simple
Special Listing Condition Standard
Read Less Info
Want to know what your home might be worth? Contact us for a FREE valuation!

Our team is ready to help you sell your home for the highest possible price ASAP

Bought with Greg Copenhaver • RE/MAX Centre Realty

"My job is to find and attract mastery-based agents to the office, protect the culture, and make sure everyone is happy! "
GET MORE INFORMATION






