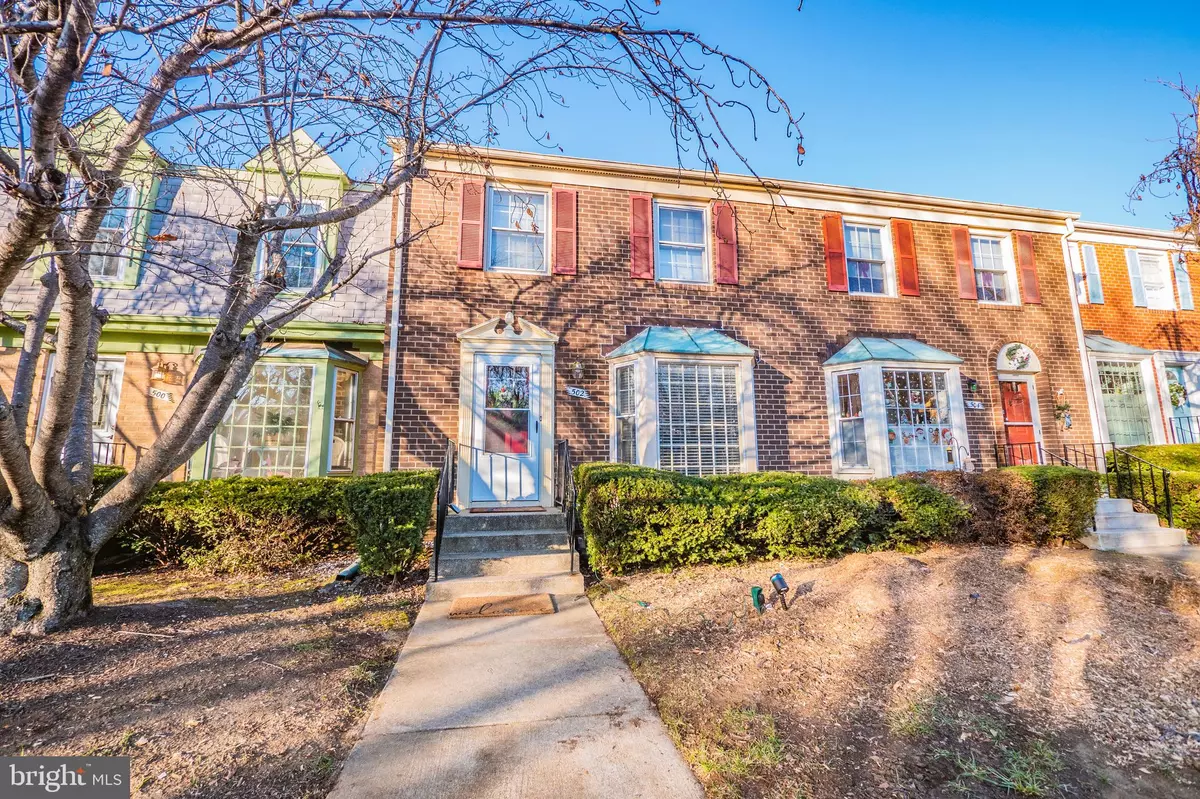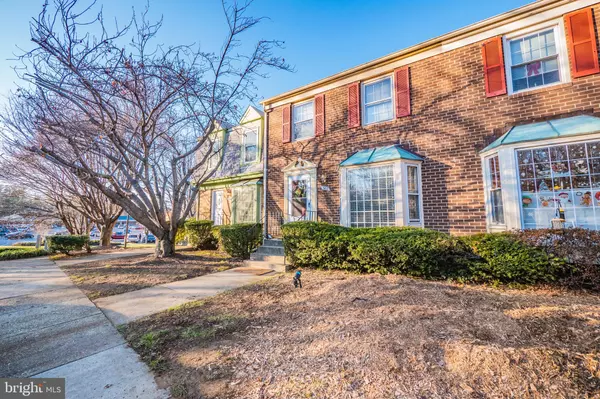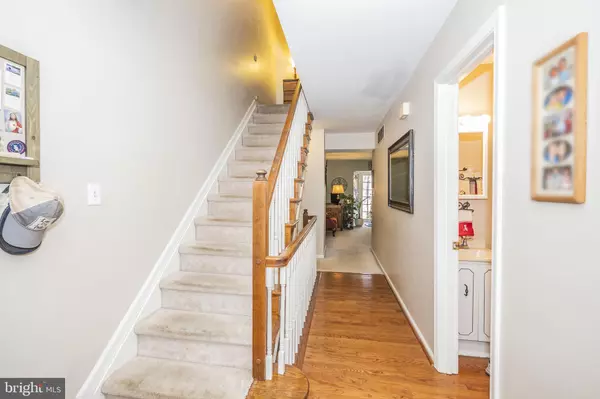$365,013
$374,900
2.6%For more information regarding the value of a property, please contact us for a free consultation.
3 Beds
4 Baths
2,222 SqFt
SOLD DATE : 01/31/2023
Key Details
Sold Price $365,013
Property Type Condo
Sub Type Condo/Co-op
Listing Status Sold
Purchase Type For Sale
Square Footage 2,222 sqft
Price per Sqft $164
Subdivision Oakmont
MLS Listing ID MDAA2050622
Sold Date 01/31/23
Style Colonial
Bedrooms 3
Full Baths 2
Half Baths 2
Condo Fees $125/mo
HOA Y/N N
Abv Grd Liv Area 1,476
Originating Board BRIGHT
Year Built 1983
Annual Tax Amount $3,583
Tax Year 2022
Property Description
Sought after neighborhood in Blue Ribbon School District! Spacious 3 level townhome with 3 bedroom 4 baths with easy access to Route 50, AACC and Downtown Annapolis. Primary bedroom with en suite bath. Hardwood floors, granite counters, bay windows, and a fully finished walk out basement with a wood burning fireplace. Rear fenced yard with stone patio. Close to shops and restaurants.
Location
State MD
County Anne Arundel
Zoning R5
Rooms
Other Rooms Living Room, Dining Room, Primary Bedroom, Bedroom 2, Bedroom 3, Kitchen, Game Room, Foyer, Laundry, Storage Room, Utility Room, Workshop, Attic
Basement Connecting Stairway, Outside Entrance, Rear Entrance, Daylight, Partial, Fully Finished, Walkout Level
Interior
Interior Features Attic, Kitchen - Galley, Kitchen - Table Space, Dining Area, Window Treatments, Upgraded Countertops, Primary Bath(s), Wood Floors, Floor Plan - Open
Hot Water Electric
Heating Heat Pump(s)
Cooling Central A/C
Fireplaces Number 1
Fireplaces Type Fireplace - Glass Doors, Mantel(s), Screen
Equipment Built-In Microwave, Dishwasher, Disposal, Exhaust Fan, Water Heater, Washer, Dryer, Refrigerator, Icemaker, Oven/Range - Electric
Fireplace Y
Window Features Bay/Bow,Screens
Appliance Built-In Microwave, Dishwasher, Disposal, Exhaust Fan, Water Heater, Washer, Dryer, Refrigerator, Icemaker, Oven/Range - Electric
Heat Source Electric
Laundry Basement
Exterior
Exterior Feature Patio(s)
Fence Rear
Amenities Available Common Grounds
Water Access N
Roof Type Asphalt
Accessibility None
Porch Patio(s)
Garage N
Building
Story 3
Foundation Block
Sewer Public Sewer
Water Public
Architectural Style Colonial
Level or Stories 3
Additional Building Above Grade, Below Grade
Structure Type Dry Wall
New Construction N
Schools
School District Anne Arundel County Public Schools
Others
Pets Allowed Y
HOA Fee Include Management,Reserve Funds
Senior Community No
Tax ID 020360390016329
Ownership Condominium
Acceptable Financing Cash, Conventional, FHA, VA
Listing Terms Cash, Conventional, FHA, VA
Financing Cash,Conventional,FHA,VA
Special Listing Condition Standard
Pets Allowed No Pet Restrictions
Read Less Info
Want to know what your home might be worth? Contact us for a FREE valuation!

Our team is ready to help you sell your home for the highest possible price ASAP

Bought with John V Freeman • Coldwell Banker Realty

"My job is to find and attract mastery-based agents to the office, protect the culture, and make sure everyone is happy! "
GET MORE INFORMATION






