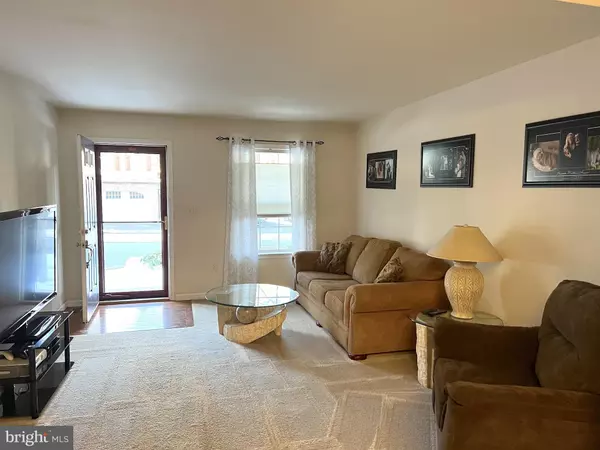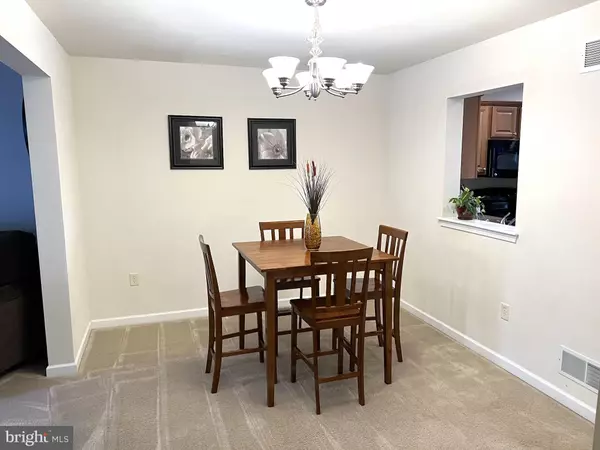$262,000
$260,000
0.8%For more information regarding the value of a property, please contact us for a free consultation.
3 Beds
3 Baths
1,984 SqFt
SOLD DATE : 02/25/2022
Key Details
Sold Price $262,000
Property Type Condo
Sub Type Condo/Co-op
Listing Status Sold
Purchase Type For Sale
Square Footage 1,984 sqft
Price per Sqft $132
Subdivision Pine View
MLS Listing ID PADA2008448
Sold Date 02/25/22
Style Traditional
Bedrooms 3
Full Baths 2
Half Baths 1
Condo Fees $180/mo
HOA Y/N N
Abv Grd Liv Area 1,984
Originating Board BRIGHT
Year Built 2009
Annual Tax Amount $4,272
Tax Year 2022
Lot Size 10,068 Sqft
Acres 0.23
Property Description
Welcome to this spacious 3-bedroom condo located in a quiet cul-de-sac community in West Hanover Township. As you walk in, youre greeted with a sitting room connecting to the dining space. The kitchen opens to the living room allowing for easy entertaining.
Upstairs youll find an oversized master bedroom and bathroom with multiple closet spaces, including a walk-in closet. The master bedroom also features a fireplace, making winter nights cozy. Two more large bedrooms, bathroom and laundry are found on the 2nd floor as well.
This is one of the homes in the community that boasts a walk-out basement; providing additional living space and storage.
An attached garage, deck and fireplace hookup available in the living room, are just a few more of the bonuses this home has to offer.
Conveniently located to Route 81, 39 and 22 with easy access to Hershey and Harrisburg.
Homeowner association is responsible for all yard maintenance, snow removal, home exterior and community common areas - making this a truly carefree and low-maintenance living experience.
Location
State PA
County Dauphin
Area West Hanover Twp (14068)
Zoning RESIDENTIAL
Rooms
Basement Walkout Level, Unfinished
Interior
Hot Water Electric
Heating Forced Air
Cooling Central A/C
Fireplaces Number 1
Fireplaces Type Gas/Propane
Fireplace Y
Heat Source Natural Gas
Exterior
Garage Garage - Front Entry
Garage Spaces 1.0
Waterfront N
Water Access N
Accessibility None
Parking Type Attached Garage
Attached Garage 1
Total Parking Spaces 1
Garage Y
Building
Story 2
Foundation Block
Sewer Public Sewer
Water Public
Architectural Style Traditional
Level or Stories 2
Additional Building Above Grade, Below Grade
New Construction N
Schools
High Schools Central Dauphin
School District Central Dauphin
Others
Pets Allowed Y
HOA Fee Include Lawn Maintenance,Snow Removal,Other,Ext Bldg Maint
Senior Community No
Tax ID 68-052-066-000-0000
Ownership Fee Simple
SqFt Source Estimated
Special Listing Condition Standard
Pets Description Dogs OK, Cats OK
Read Less Info
Want to know what your home might be worth? Contact us for a FREE valuation!

Our team is ready to help you sell your home for the highest possible price ASAP

Bought with GREGG WEBSTER • Howard Hanna Company-Harrisburg

"My job is to find and attract mastery-based agents to the office, protect the culture, and make sure everyone is happy! "
GET MORE INFORMATION






