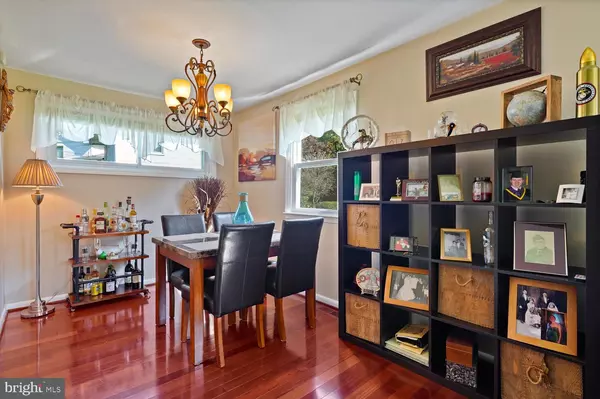$270,000
$259,000
4.2%For more information regarding the value of a property, please contact us for a free consultation.
3 Beds
1 Bath
1,400 SqFt
SOLD DATE : 10/29/2021
Key Details
Sold Price $270,000
Property Type Single Family Home
Sub Type Detached
Listing Status Sold
Purchase Type For Sale
Square Footage 1,400 sqft
Price per Sqft $192
Subdivision Secane
MLS Listing ID PADE2006914
Sold Date 10/29/21
Style Split Level
Bedrooms 3
Full Baths 1
HOA Y/N N
Abv Grd Liv Area 1,400
Originating Board BRIGHT
Year Built 1954
Annual Tax Amount $5,615
Tax Year 2021
Lot Size 6,316 Sqft
Acres 0.14
Property Description
This is the Home you been looking for.... Welcome to 1101 Wynnbrook!! Pride in Ownership & Quality workmanship!! A modern split level on a beautifully landscaped, desirable corner lot that has great curb side appeal! The inviting covered porch with a lovely flag stone walkway is just perfect for morning coffee or simply relaxing!! As you enter into a beautiful spacious sun filled living room you are greeted with gleaming Brazilian hardwood floors and a double coat closet that flows into the dining room with a fabulous modern chandelier! A gorgeous updated kitchen awaits you with a breakfast island, granite counter tops, SS appliances , CT backsplash, tile floors and wainscoting that gives it that custom look! The Brazilian hardwood floors flow to the upper level and into all 3 nice size bedrooms with newer 6 panel doors and spacious closets. You will love the modern bathroom with a pedestal sink and tile floor. The center hallway has a linen closet. Lower level has a charming family room with built ins, modern flooring & lighting. There is a laundry room off the family room which leads you to a nice outdoor patio that overlooks a large private yard.... great for summer BBQ's & entertaining!! There is also a one car garage and private driveway! Newer A/C, Heater, Roof. & thermal windows. Can't beat this location..... You are walking distance to the new Secane train station & the Primos train station for easy access to center city. Also conveniently located to buses, shopping, YMCA , local restaurants, parks & houses of worship. 10 minutes from I-95 for quick access to airport, center city & blue route. Come and enjoy all the appealing updates that have been already done for you!!
Location
State PA
County Delaware
Area Upper Darby Twp (10416)
Zoning RESIDENTIAL
Rooms
Other Rooms Living Room, Dining Room, Bedroom 2, Bedroom 3, Kitchen, Family Room, Bedroom 1, Laundry
Basement Full
Interior
Interior Features Built-Ins, Ceiling Fan(s), Floor Plan - Open, Kitchen - Eat-In, Tub Shower, Window Treatments, Wood Floors, Pantry, Upgraded Countertops, Wainscotting
Hot Water Natural Gas
Heating Forced Air
Cooling Central A/C
Flooring Hardwood, Ceramic Tile
Equipment Built-In Microwave, Dryer, Microwave, Oven - Self Cleaning, Refrigerator, Stainless Steel Appliances, Washer
Fireplace N
Appliance Built-In Microwave, Dryer, Microwave, Oven - Self Cleaning, Refrigerator, Stainless Steel Appliances, Washer
Heat Source Natural Gas
Laundry Basement
Exterior
Exterior Feature Patio(s)
Garage Built In
Garage Spaces 2.0
Utilities Available Cable TV, Natural Gas Available, Electric Available
Waterfront N
Water Access N
Roof Type Pitched
Accessibility None
Porch Patio(s)
Parking Type Driveway, Off Street, Attached Garage, On Street
Attached Garage 1
Total Parking Spaces 2
Garage Y
Building
Story 2
Foundation Concrete Perimeter, Crawl Space
Sewer Public Sewer
Water Public
Architectural Style Split Level
Level or Stories 2
Additional Building Above Grade, Below Grade
New Construction N
Schools
Elementary Schools Primos
Middle Schools Drexel Hill
High Schools Upper Darby Senior
School District Upper Darby
Others
Senior Community No
Tax ID 16-13-03987-00
Ownership Fee Simple
SqFt Source Estimated
Acceptable Financing Cash, Conventional, FHA, VA
Listing Terms Cash, Conventional, FHA, VA
Financing Cash,Conventional,FHA,VA
Special Listing Condition Standard
Read Less Info
Want to know what your home might be worth? Contact us for a FREE valuation!

Our team is ready to help you sell your home for the highest possible price ASAP

Bought with Giovanni Carpino • Keller Williams Real Estate Tri-County

"My job is to find and attract mastery-based agents to the office, protect the culture, and make sure everyone is happy! "
GET MORE INFORMATION






