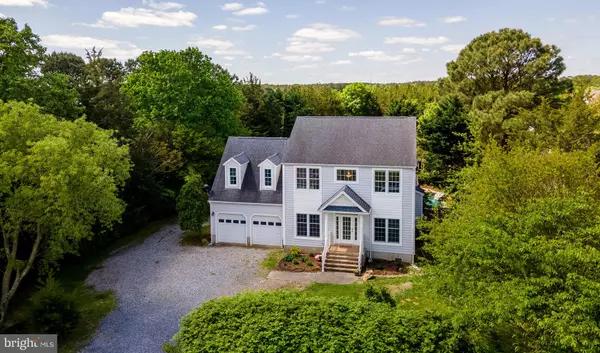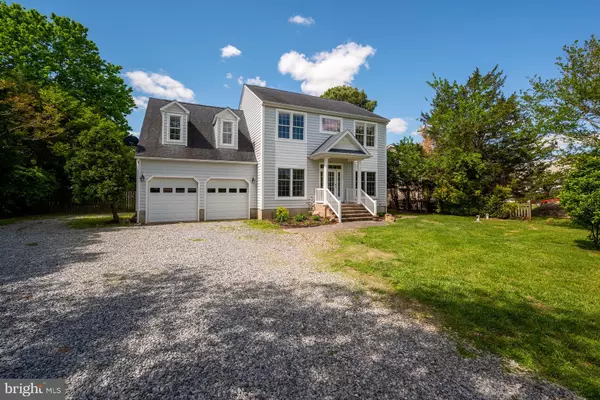$602,925
$575,000
4.9%For more information regarding the value of a property, please contact us for a free consultation.
3 Beds
3 Baths
2,322 SqFt
SOLD DATE : 06/25/2021
Key Details
Sold Price $602,925
Property Type Single Family Home
Sub Type Detached
Listing Status Sold
Purchase Type For Sale
Square Footage 2,322 sqft
Price per Sqft $259
Subdivision Hidden Harbor
MLS Listing ID MDWO122204
Sold Date 06/25/21
Style Coastal
Bedrooms 3
Full Baths 2
Half Baths 1
HOA Y/N N
Abv Grd Liv Area 2,322
Originating Board BRIGHT
Year Built 1999
Annual Tax Amount $3,925
Tax Year 2020
Lot Size 0.459 Acres
Acres 0.46
Lot Dimensions 0.00 x 0.00
Property Description
The best in Coastal Living! This lovely 3 bedroom, 2.5 bath home is a water lovers dream. This spacious home features an open floor plan perfect for entertaining. Impress your guests as they enter with the two story foyer with the adjoining dining and living room. The kitchen, family room, large breakfast area, and screened in porch overlook the amazing backyard-where fun in the sun abounds! Enjoy an in-ground swimming pool with water feature, your own personal boat dock with a boat lift and a jet ski lift, waterfront gazebo, and lush landscaping. This large half acre property is perfect for back yard BBQs and yard games with friends and family. Home also features a mud room with separate entrance and a two car garage. Located in the much sought after waterfront community of Hidden Harbor, this property is close to area beaches and amenities yet is an exclusive private retreat.
Location
State MD
County Worcester
Area Worcester East Of Rt-113
Zoning R-2
Rooms
Main Level Bedrooms 3
Interior
Interior Features Crown Moldings, Skylight(s), Recessed Lighting, Upgraded Countertops, WhirlPool/HotTub, Window Treatments, Dining Area, Combination Kitchen/Living, Breakfast Area, Wood Floors
Hot Water Electric
Heating Forced Air, Heat Pump(s)
Cooling Central A/C
Flooring Carpet, Ceramic Tile, Wood
Fireplaces Number 1
Fireplaces Type Gas/Propane
Equipment Dishwasher, Disposal, Dryer, Microwave, Washer, Oven/Range - Electric
Fireplace Y
Window Features Insulated,Screens,Skylights
Appliance Dishwasher, Disposal, Dryer, Microwave, Washer, Oven/Range - Electric
Heat Source Electric
Laundry Main Floor
Exterior
Exterior Feature Deck(s), Patio(s), Screened
Garage Garage - Front Entry, Inside Access
Garage Spaces 6.0
Fence Partially
Pool In Ground
Waterfront Y
Waterfront Description Private Dock Site,Rip-Rap
Water Access Y
Water Access Desc Private Access,Canoe/Kayak,Fishing Allowed,Boat - Powered
View Canal, Water
Roof Type Architectural Shingle
Accessibility Level Entry - Main
Porch Deck(s), Patio(s), Screened
Parking Type Attached Garage, Driveway, On Street
Attached Garage 2
Total Parking Spaces 6
Garage Y
Building
Lot Description Landscaping, Rear Yard, Poolside, Rip-Rapped
Story 2
Foundation Block, Crawl Space
Sewer Standard Trench Approved
Water Well
Architectural Style Coastal
Level or Stories 2
Additional Building Above Grade, Below Grade
Structure Type Cathedral Ceilings
New Construction N
Schools
School District Worcester County Public Schools
Others
Pets Allowed Y
Senior Community No
Tax ID 05-014190
Ownership Fee Simple
SqFt Source Assessor
Acceptable Financing Cash, Conventional
Listing Terms Cash, Conventional
Financing Cash,Conventional
Special Listing Condition Standard
Pets Description Cats OK, Dogs OK
Read Less Info
Want to know what your home might be worth? Contact us for a FREE valuation!

Our team is ready to help you sell your home for the highest possible price ASAP

Bought with Shelley L Walter • Coldwell Banker Realty

"My job is to find and attract mastery-based agents to the office, protect the culture, and make sure everyone is happy! "
GET MORE INFORMATION






