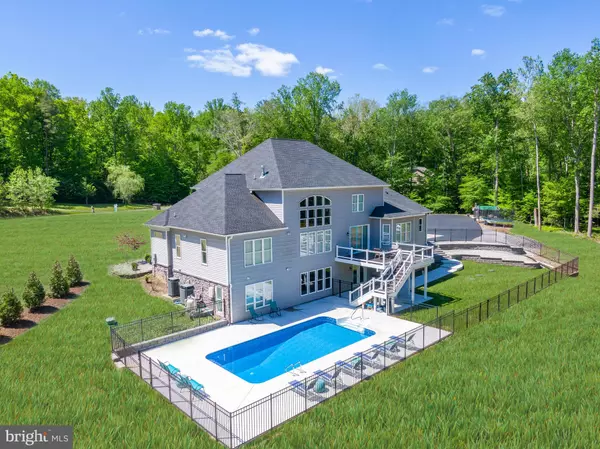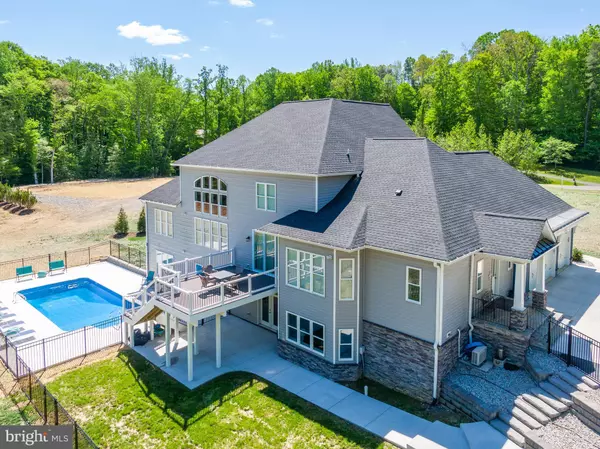$1,275,000
$1,350,000
5.6%For more information regarding the value of a property, please contact us for a free consultation.
6 Beds
5 Baths
7,178 SqFt
SOLD DATE : 09/15/2021
Key Details
Sold Price $1,275,000
Property Type Single Family Home
Sub Type Detached
Listing Status Sold
Purchase Type For Sale
Square Footage 7,178 sqft
Price per Sqft $177
Subdivision The Palisades
MLS Listing ID VASP230580
Sold Date 09/15/21
Style Craftsman,Colonial
Bedrooms 6
Full Baths 4
Half Baths 1
HOA Y/N N
Abv Grd Liv Area 4,122
Originating Board BRIGHT
Year Built 2019
Annual Tax Amount $5,368
Tax Year 2020
Lot Size 10.020 Acres
Acres 10.02
Property Description
The owners of this like-new gem have absolutely gone above and beyond. And now, this upgrade-filled estate is ready for its next lucky owner(s). Built in 2019, it boasts six total bedrooms and 4.5 baths resting on 10 diverse private acres in the HOA-free Palisades neighborhood.
The home has two driveway entrances with matching luxury stone columns that guide you through the distinct landscape. The owner says there is parking for 20 cars, if need be, in addition to the homes HVAC-equipped 3-car garage that bares nine-foot doors.
Beyond the stone-clad residence that captivates you from first sight, there are approved plans and space cleared for a massive 50x70-foot garage/shop should your heart desire. Also note the concrete pad off the driveway, perfect for a doghouse, kennel, shed or even more parking.
The home is draped in hand-picked Kentucky ledgestone, with accents of gray and blue along its sides. Before walking through its majestic nine-foot mahogany arched front door, envision tranquil times aplenty on its front porch. Heading inside, open, bright and hardwood bliss awaits.
Among its main level highlights are two sets of stairs that lead upstairs, a dining room, two-story family room with one-of-a-kind floor to ceiling stone gas fireplace, a study and the kitchen. The kitchen has soft-close cabinets and drawers, stainless steel LG appliances with two ovens and a hood fan, quartz countertops with a massive island and a walk in pantry that wraps around to the mud room.
Access to the homes 18x22-foot Trex deck is between the living and dining rooms via a three-tier sliding glass door. From the deck, check out the homes in-ground salt water pool and dazzling surrounding concrete pad!
The primary suite is on the main level with tray ceilings, a sitting room and the closet of your dreams with a cedar wood ceiling, the primary suite is a showstopper. Its ensuite bath has heated floors, a soaking tub, large 12-foot-wide shower with a Moen digital touch screen configuration and a dual-sink set-up.
Upstairs, all three bedrooms are sizable and each of them has access to a bathroom, one being a Jack and Jill bathroom arrangement. There is also a space for computer area/ loft. A laundry chute leads from the upper level to main level to make laundry fun and seamless!
As for the homes basement, it was finished a year ago and is spotless. Luxury vinyl plank flooring noticeably runs throughout. Rooms on this level include a substantial recreation space, two bedrooms, a full bath and unique safe room (that could be an awesome wine storage area, too). From the basement, French doors lead to the yard.
Beyond all this estate offers, Mine Run is along the propertys northern edge and Motts Run Reservoir Recreation Area loaded with boating, fishing and trails is just east of the neighborhood. Shopping, restaurants and more await on Plank Road / Route 3, with access approximately five minutes south of the home. Harrison Crossing with grocery, dining and everyday needs is right there! On the commuting front, Interstate 95 access is less than 15 minutes from your doorstep via the Route 3 exit. Downtown Fredericksburg (and the VRE / Amtrak station) is within 20 minutes.
Location
State VA
County Spotsylvania
Zoning RU
Rooms
Basement Fully Finished, Walkout Level
Main Level Bedrooms 1
Interior
Interior Features Water Treat System, Window Treatments, Laundry Chute, Kitchen - Gourmet, Pantry, Built-Ins, Breakfast Area, Floor Plan - Open
Hot Water Propane
Heating Heat Pump(s)
Cooling Central A/C, Ceiling Fan(s)
Fireplaces Number 1
Fireplaces Type Gas/Propane
Equipment Washer, Dryer, Cooktop, Oven - Wall, Dishwasher, Disposal, Refrigerator, Icemaker
Fireplace Y
Appliance Washer, Dryer, Cooktop, Oven - Wall, Dishwasher, Disposal, Refrigerator, Icemaker
Heat Source Electric
Exterior
Exterior Feature Deck(s), Patio(s)
Parking Features Garage - Side Entry, Garage Door Opener
Garage Spaces 3.0
Pool In Ground, Vinyl, Saltwater, Filtered
Water Access N
View Trees/Woods
Accessibility None
Porch Deck(s), Patio(s)
Attached Garage 3
Total Parking Spaces 3
Garage Y
Building
Lot Description Backs to Trees, Private
Story 3
Sewer On Site Septic
Water Well
Architectural Style Craftsman, Colonial
Level or Stories 3
Additional Building Above Grade, Below Grade
New Construction N
Schools
Elementary Schools Chancellor
Middle Schools Chancellor
High Schools Riverbend
School District Spotsylvania County Public Schools
Others
Senior Community No
Tax ID 12-7-12-
Ownership Fee Simple
SqFt Source Assessor
Special Listing Condition Standard
Read Less Info
Want to know what your home might be worth? Contact us for a FREE valuation!

Our team is ready to help you sell your home for the highest possible price ASAP

Bought with Stephen H Wright • Jacobs and Co Real Estate LLC

"My job is to find and attract mastery-based agents to the office, protect the culture, and make sure everyone is happy! "
GET MORE INFORMATION





