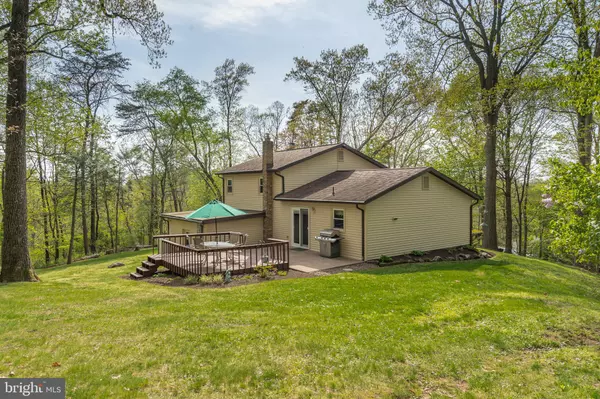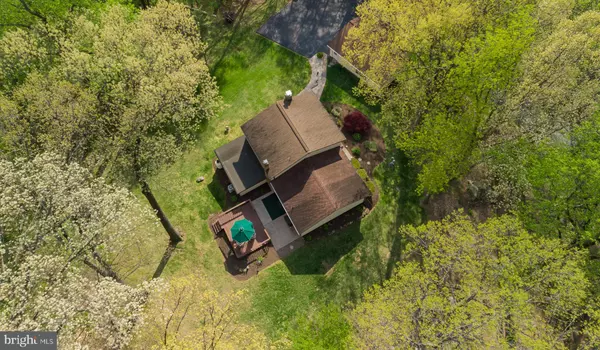$285,900
$285,900
For more information regarding the value of a property, please contact us for a free consultation.
3 Beds
2 Baths
1,952 SqFt
SOLD DATE : 06/28/2021
Key Details
Sold Price $285,900
Property Type Single Family Home
Sub Type Detached
Listing Status Sold
Purchase Type For Sale
Square Footage 1,952 sqft
Price per Sqft $146
Subdivision Derry Township
MLS Listing ID PADA132674
Sold Date 06/28/21
Style Split Level
Bedrooms 3
Full Baths 1
Half Baths 1
HOA Y/N N
Abv Grd Liv Area 1,352
Originating Board BRIGHT
Year Built 1976
Annual Tax Amount $3,821
Tax Year 2021
Lot Size 0.730 Acres
Acres 0.73
Property Description
WELCOME HOME! Located in Derry Township on a beautiful and large private lot, this charming house is a must-see! This well-maintained Hershey schools home is nestled in a private country setting; surrounded by mature trees, yet minutes away from local amenities and convenient access to major highways (283, 322, 76, 83, 341, 230, 441). The first thing you will notice as you pull up the driveway is the spacious, detached (heated!) garage. The oversized two car garage features a workshop area with plenty of room for cars, storage, and hobbies of all kinds. A few steps over to the house, the main level features a living room (with an inviting view of your private front yard), followed by a large dining area leading into a fully equipped kitchen with additional room for a breakfast table and ample views of the great outdoors. Open the sliding glass doors off of the dining area to a large patio, deck, and grass yard that will bring much enjoyment this spring, summer, and fall as you use the ample space to entertain family and friends. A few steps to the upper level, and you will find the main bathroom and three bedrooms, including a large master bedroom with its own en suite bathroom. There is an additional family room on the lower level with a gas fire place and natural sunlight; a perfect space with room to set up a private station for remote work or schooling and to enjoy movie night together. The lower level also features a laundry room and large storage area. This well-maintained home has been meticulously serviced by the current owners. Dont miss your chance to tour this one-of-a-kind property that boasts a perfect blend of private location and convenience to every day amenities, world-class shopping and entertainment, and major highway access points. Drive back roads to work on your short commute to the Hershey Med Center, or enjoy your private woodland sanctuary as you work from home. Schedule your showing today!
Location
State PA
County Dauphin
Area Derry Twp (14024)
Zoning R05 - RESIDENTIAL
Rooms
Other Rooms Living Room, Bedroom 2, Bedroom 3, Kitchen, Family Room, Bedroom 1, Laundry, Mud Room, Utility Room, Attic, Full Bath, Half Bath
Basement Full
Interior
Interior Features Ceiling Fan(s), Combination Kitchen/Dining, Dining Area, Family Room Off Kitchen, Kitchen - Eat-In, Tub Shower, Upgraded Countertops, Water Treat System, Wood Floors
Hot Water Electric
Heating Forced Air, Wall Unit
Cooling Central A/C
Flooring Hardwood, Carpet, Laminated, Vinyl
Fireplaces Number 1
Fireplaces Type Brick, Gas/Propane
Equipment Dishwasher, Dryer, Oven - Self Cleaning, Oven/Range - Electric, Refrigerator, Washer, Water Heater, Range Hood
Fireplace Y
Window Features Bay/Bow,Double Hung,Replacement
Appliance Dishwasher, Dryer, Oven - Self Cleaning, Oven/Range - Electric, Refrigerator, Washer, Water Heater, Range Hood
Heat Source Oil, Propane - Leased
Laundry Has Laundry, Lower Floor
Exterior
Exterior Feature Deck(s), Patio(s), Porch(es)
Garage Oversized, Garage Door Opener, Garage - Side Entry
Garage Spaces 6.0
Waterfront N
Water Access N
View Garden/Lawn, Trees/Woods
Roof Type Architectural Shingle
Accessibility None
Porch Deck(s), Patio(s), Porch(es)
Parking Type Driveway, Detached Garage
Total Parking Spaces 6
Garage Y
Building
Lot Description Backs to Trees, Front Yard, Landscaping, Not In Development, Partly Wooded, Private, Rear Yard, Secluded, Rural, SideYard(s)
Story 3
Sewer On Site Septic
Water Well
Architectural Style Split Level
Level or Stories 3
Additional Building Above Grade, Below Grade
Structure Type Dry Wall
New Construction N
Schools
High Schools Hershey High School
School District Derry Township
Others
Senior Community No
Tax ID 24-055-065-000-0000
Ownership Fee Simple
SqFt Source Estimated
Acceptable Financing Conventional, Cash
Listing Terms Conventional, Cash
Financing Conventional,Cash
Special Listing Condition Standard
Read Less Info
Want to know what your home might be worth? Contact us for a FREE valuation!

Our team is ready to help you sell your home for the highest possible price ASAP

Bought with REUEL MAY • Berkshire Hathaway HomeServices Homesale Realty

"My job is to find and attract mastery-based agents to the office, protect the culture, and make sure everyone is happy! "
GET MORE INFORMATION






