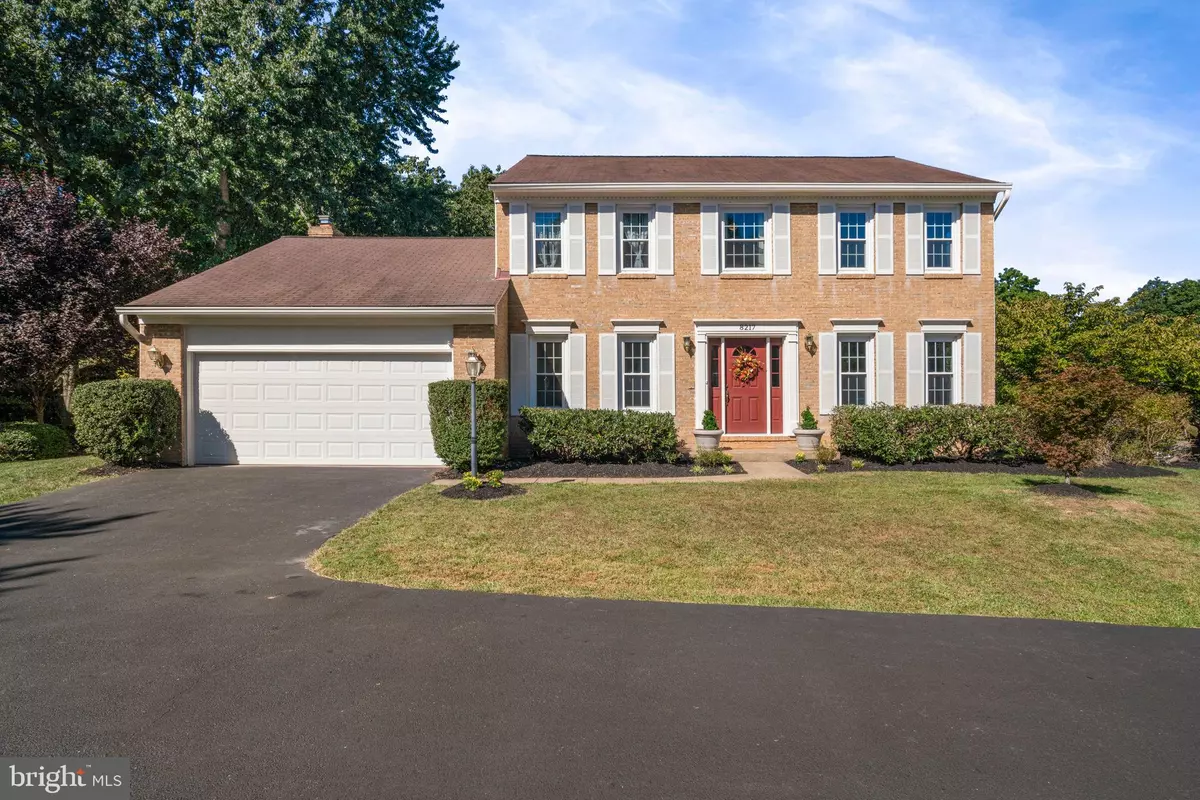$985,000
$979,000
0.6%For more information regarding the value of a property, please contact us for a free consultation.
4 Beds
4 Baths
3,392 SqFt
SOLD DATE : 11/07/2022
Key Details
Sold Price $985,000
Property Type Single Family Home
Sub Type Detached
Listing Status Sold
Purchase Type For Sale
Square Footage 3,392 sqft
Price per Sqft $290
Subdivision Cedar Forest
MLS Listing ID VAFX2096078
Sold Date 11/07/22
Style Colonial
Bedrooms 4
Full Baths 3
Half Baths 1
HOA Fees $22/ann
HOA Y/N Y
Abv Grd Liv Area 2,592
Originating Board BRIGHT
Year Built 1981
Annual Tax Amount $10,928
Tax Year 2022
Lot Size 10,527 Sqft
Acres 0.24
Property Description
ATTN: Due to overwhelming interest in our listing, the seller has set a deadline for offers due: 7pm Sunday, October 2nd. NO Escalations! Please bring us your highest and best offer. Welcome Home! If you've been waiting patiently for the right Tysons home to come along, wait no more. This beautiful colonial sits on a pipe stem off of a quiet cul-de-sac, with a two car garage, 4 bedrooms and 3.5 baths. The lower level is finished with a large entertaining area, a full bath, and a second room that can be used as a theatre, a peloton room or 5th bedroom. The owner's suite, on the upper level, has a walk-in closet and an extra spacious room that can be used as a second office or nursery. As the pictures depict, there have been many updates, including marble countertops, stainless steel appliances and a gorgeous ceramic backsplash in the kitchen. Step outside to the beautiful two tiered deck, fenced back yard and wooded lot. Easy access to public transportation, major commuter routes, Tysons and DC, shopping and restaurants, & a one mile bike ride to the W&OD trail. Make sure you click on the video camera icon above to see the virtual tour, and don't miss the opening weekend and Public Open House events scheduled for Saturday October 1st and Sunday October 2nd from 12-3pm. See you there!
Location
State VA
County Fairfax
Zoning 121
Rooms
Basement Full, Heated, Interior Access, Windows, Workshop
Interior
Interior Features Attic, Built-Ins, Butlers Pantry, Ceiling Fan(s), Central Vacuum, Crown Moldings, Dining Area, Formal/Separate Dining Room, Kitchen - Eat-In, Kitchen - Gourmet, Pantry, Primary Bedroom - Ocean Front, Recessed Lighting, Water Treat System, Window Treatments, Wood Floors
Hot Water Natural Gas
Heating Forced Air
Cooling Central A/C
Fireplaces Number 1
Equipment Built-In Microwave, Central Vacuum, Dishwasher, Disposal, Dryer - Front Loading, Extra Refrigerator/Freezer, Freezer, Icemaker, Oven - Self Cleaning, Oven/Range - Electric, Refrigerator, Stainless Steel Appliances, Washer - Front Loading
Appliance Built-In Microwave, Central Vacuum, Dishwasher, Disposal, Dryer - Front Loading, Extra Refrigerator/Freezer, Freezer, Icemaker, Oven - Self Cleaning, Oven/Range - Electric, Refrigerator, Stainless Steel Appliances, Washer - Front Loading
Heat Source Natural Gas
Laundry Main Floor
Exterior
Exterior Feature Deck(s)
Garage Garage - Front Entry, Garage Door Opener, Inside Access, Additional Storage Area
Garage Spaces 2.0
Fence Wood
Waterfront N
Water Access N
View Garden/Lawn, Trees/Woods
Accessibility Level Entry - Main
Porch Deck(s)
Parking Type Attached Garage, Driveway, On Street
Attached Garage 2
Total Parking Spaces 2
Garage Y
Building
Lot Description Backs to Trees, Cul-de-sac, Front Yard, Landscaping, No Thru Street, Partly Wooded, Private, Rear Yard, SideYard(s)
Story 3
Foundation Other
Sewer Public Sewer
Water Public
Architectural Style Colonial
Level or Stories 3
Additional Building Above Grade, Below Grade
New Construction N
Schools
Elementary Schools Stenwood
Middle Schools Kilmer
High Schools Marshall
School District Fairfax County Public Schools
Others
Senior Community No
Tax ID 0393 39 0011
Ownership Fee Simple
SqFt Source Assessor
Security Features Carbon Monoxide Detector(s),Smoke Detector
Horse Property N
Special Listing Condition Standard
Read Less Info
Want to know what your home might be worth? Contact us for a FREE valuation!

Our team is ready to help you sell your home for the highest possible price ASAP

Bought with Yilan Bo • BMI REALTORS INC.

"My job is to find and attract mastery-based agents to the office, protect the culture, and make sure everyone is happy! "
GET MORE INFORMATION






