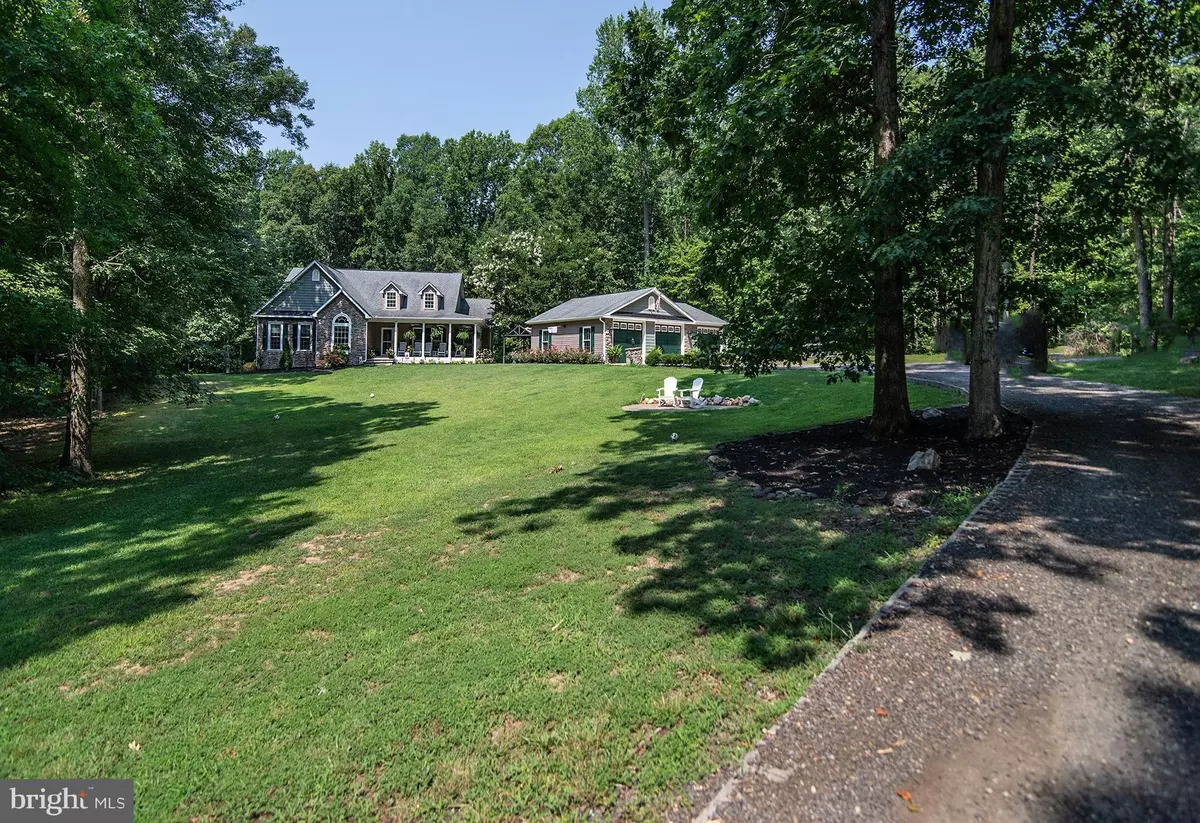$705,000
$699,900
0.7%For more information regarding the value of a property, please contact us for a free consultation.
4 Beds
4 Baths
4,140 SqFt
SOLD DATE : 09/16/2021
Key Details
Sold Price $705,000
Property Type Single Family Home
Sub Type Detached
Listing Status Sold
Purchase Type For Sale
Square Footage 4,140 sqft
Price per Sqft $170
Subdivision None Available
MLS Listing ID VAST2001314
Sold Date 09/16/21
Style Ranch/Rambler,Colonial
Bedrooms 4
Full Baths 3
Half Baths 1
HOA Y/N N
Abv Grd Liv Area 2,140
Originating Board BRIGHT
Year Built 2005
Annual Tax Amount $4,834
Tax Year 2021
Lot Size 5.155 Acres
Acres 5.15
Property Description
A must to see! This charming and cozy custom built home has all bells & whistles! Master Bedroom on main level, Arched doorways, Recessed lighting, custom trim package, Hardwood and tile floors, Spacious rooms, wide staircase to very huge Basement with two bedrooms, full large shower and soaking tub bathroom, game room, recreation room with bar, hobby room, storage. Two Pargolas in the back and one in the front. Enjoy the panoramic views from one of the 2 enclosed porches; fully screened on main level and glass of basement. Oversized 3 car garage that can fit 6 cars with a large concrete parking pad plus an area for RV/Boat parking. Large lot has plenty of trails in the wooded area for your 4 wheelers, motorcycles or for walking which leads you to Curtis Park.
New within 3 years; paint, light fixtures, ceiling fans, hinges and knobs. Cermic floor on main level. Masterbath redone, Dishwasher, Stove Top, Oven, Granite in kitchen, laundry room, masterbath and basement bathroom. Replaced faucets in bathrooms. Half bath; replaced toilet and vanity. New AC Unit
Location
State VA
County Stafford
Zoning A1
Rooms
Other Rooms Dining Room, Primary Bedroom, Bedroom 2, Kitchen, Game Room, Family Room, Foyer, Bedroom 1, Laundry, Other, Office, Storage Room, Workshop, Full Bath, Screened Porch
Basement Full, Outside Entrance, Walkout Level, Windows
Main Level Bedrooms 2
Interior
Interior Features Breakfast Area, Chair Railings, Crown Moldings, Dining Area, Entry Level Bedroom, Kitchen - Gourmet, Kitchen - Island, Kitchen - Table Space, Primary Bath(s), Upgraded Countertops, Wet/Dry Bar
Hot Water Electric
Heating Heat Pump(s), Hot Water
Cooling Central A/C
Flooring Ceramic Tile, Hardwood, Carpet, Marble, Vinyl
Equipment Built-In Microwave, Central Vacuum, Dishwasher, Icemaker, Oven - Wall, Refrigerator, Water Heater, Range Hood, Exhaust Fan, Cooktop, Washer/Dryer Hookups Only, Water Conditioner - Owned
Fireplace N
Window Features Double Pane
Appliance Built-In Microwave, Central Vacuum, Dishwasher, Icemaker, Oven - Wall, Refrigerator, Water Heater, Range Hood, Exhaust Fan, Cooktop, Washer/Dryer Hookups Only, Water Conditioner - Owned
Heat Source Electric
Laundry Main Floor
Exterior
Exterior Feature Porch(es), Screened, Enclosed
Parking Features Garage Door Opener, Oversized, Garage - Front Entry
Garage Spaces 3.0
Utilities Available Cable TV, Phone
Water Access N
View Trees/Woods
Roof Type Shingle
Accessibility Level Entry - Main, 32\"+ wide Doors
Porch Porch(es), Screened, Enclosed
Total Parking Spaces 3
Garage Y
Building
Lot Description Backs to Trees
Story 2
Sewer Septic Exists, Gravity Sept Fld
Water Well, Private
Architectural Style Ranch/Rambler, Colonial
Level or Stories 2
Additional Building Above Grade, Below Grade
Structure Type 9'+ Ceilings,High
New Construction N
Schools
Elementary Schools Hartwood
Middle Schools T. Benton Gayle
High Schools Mountain View
School District Stafford County Public Schools
Others
Senior Community No
Tax ID 26 17F
Ownership Fee Simple
SqFt Source Assessor
Security Features Electric Alarm
Horse Property N
Special Listing Condition Standard
Read Less Info
Want to know what your home might be worth? Contact us for a FREE valuation!

Our team is ready to help you sell your home for the highest possible price ASAP

Bought with Karen G Kearns • Weichert, REALTORS

"My job is to find and attract mastery-based agents to the office, protect the culture, and make sure everyone is happy! "
GET MORE INFORMATION






