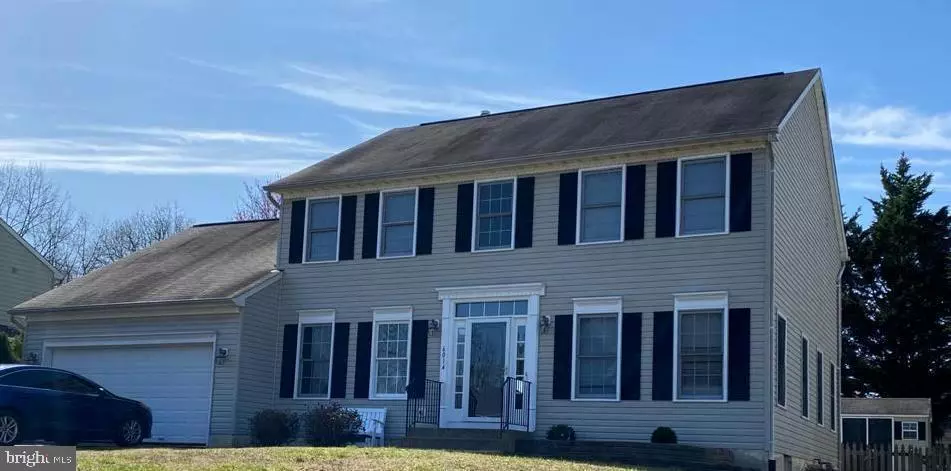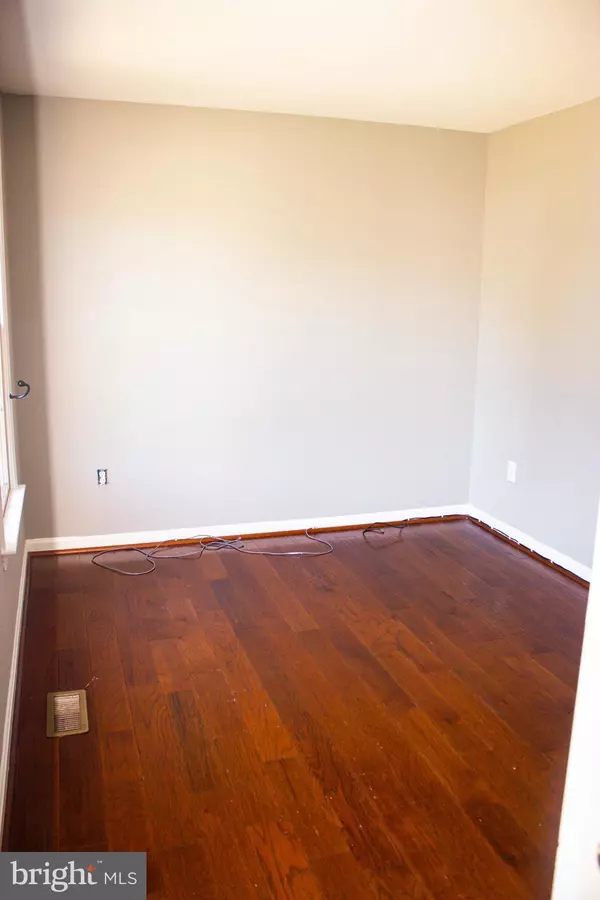$400,000
$450,000
11.1%For more information regarding the value of a property, please contact us for a free consultation.
3 Beds
5 Baths
3,816 SqFt
SOLD DATE : 08/05/2021
Key Details
Sold Price $400,000
Property Type Single Family Home
Sub Type Detached
Listing Status Sold
Purchase Type For Sale
Square Footage 3,816 sqft
Price per Sqft $104
Subdivision Fox Point
MLS Listing ID VASP231684
Sold Date 08/05/21
Style Colonial
Bedrooms 3
Full Baths 4
Half Baths 1
HOA Fees $46/qua
HOA Y/N Y
Abv Grd Liv Area 2,458
Originating Board BRIGHT
Year Built 2000
Annual Tax Amount $2,573
Tax Year 2020
Lot Size 0.311 Acres
Acres 0.31
Property Description
Check out this stunning Colonial home in the Fox Point community! This breathtaking home features 3 Bedrooms and 2 full Baths on the upper level; 2 (Not Legal) Bedrooms and two Baths in the lower level. Its a two story foyer with hardwood flooring on both levels. Upgraded kitchen with an attractive granite countertop, brand new cabinets, and stainless steel appliances. Spacious formal living room and dining area, with a extra room for an office space. It has a large family room with a cozy fireplace to relax and spend time together. Basement is completed and awaiting your personal touch to make it home.
You will enjoy a spacious deck overlooking your fenced in backyard ready to entertainment family and friends. Backyard has a shed for additional storage. The house is closely located to the community club house which has a pool, tennis court etc.
Location
State VA
County Spotsylvania
Zoning RU
Rooms
Basement Fully Finished
Interior
Interior Features Breakfast Area, Built-Ins, Carpet, Ceiling Fan(s), Family Room Off Kitchen, Kitchen - Gourmet, Kitchen - Island, Tub Shower, Upgraded Countertops, Walk-in Closet(s)
Hot Water Natural Gas
Heating Forced Air
Cooling Central A/C, Ceiling Fan(s)
Fireplaces Number 1
Equipment Built-In Microwave, Cooktop, Dishwasher, Disposal, Dryer, Icemaker, Oven - Single, Refrigerator, Washer
Furnishings Yes
Fireplace Y
Appliance Built-In Microwave, Cooktop, Dishwasher, Disposal, Dryer, Icemaker, Oven - Single, Refrigerator, Washer
Heat Source Natural Gas
Exterior
Parking Features Garage - Front Entry, Garage Door Opener
Garage Spaces 2.0
Utilities Available Cable TV Available, Electric Available, Natural Gas Available, Phone Available, Water Available
Amenities Available Basketball Courts, Club House, Common Grounds, Pool - Outdoor, Tennis Courts, Volleyball Courts
Water Access N
Accessibility >84\" Garage Door, 32\"+ wide Doors
Attached Garage 2
Total Parking Spaces 2
Garage Y
Building
Story 3
Sewer Public Septic
Water Public
Architectural Style Colonial
Level or Stories 3
Additional Building Above Grade, Below Grade
New Construction N
Schools
School District Spotsylvania County Public Schools
Others
Pets Allowed Y
Senior Community No
Tax ID 34G16-493-
Ownership Fee Simple
SqFt Source Assessor
Acceptable Financing Cash, Conventional, FHA, VA, USDA, Rural Development
Listing Terms Cash, Conventional, FHA, VA, USDA, Rural Development
Financing Cash,Conventional,FHA,VA,USDA,Rural Development
Special Listing Condition Standard
Pets Allowed No Pet Restrictions
Read Less Info
Want to know what your home might be worth? Contact us for a FREE valuation!

Our team is ready to help you sell your home for the highest possible price ASAP

Bought with Alphonse Bechanchu Takafor • Linton Hall Realtors

"My job is to find and attract mastery-based agents to the office, protect the culture, and make sure everyone is happy! "
GET MORE INFORMATION






