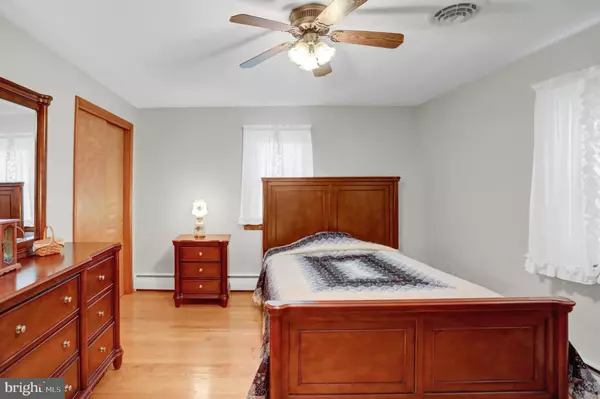$224,555
$223,000
0.7%For more information regarding the value of a property, please contact us for a free consultation.
3 Beds
1 Bath
2,102 SqFt
SOLD DATE : 09/29/2022
Key Details
Sold Price $224,555
Property Type Single Family Home
Sub Type Detached
Listing Status Sold
Purchase Type For Sale
Square Footage 2,102 sqft
Price per Sqft $106
Subdivision None Available
MLS Listing ID PAJT2000476
Sold Date 09/29/22
Style Ranch/Rambler
Bedrooms 3
Full Baths 1
HOA Y/N N
Abv Grd Liv Area 1,051
Originating Board BRIGHT
Year Built 1963
Annual Tax Amount $1,902
Tax Year 2022
Lot Size 0.603 Acres
Acres 0.6
Lot Dimensions 175 x 150
Property Description
Accessible well maintained 3 bedroom/1 bath ranch home on level .60 acre. Small town USA location with views of rural farm land and Shade Mountain. Lovely hardwood floors grace all rooms except kitchen & bath. Bright, Cameo custom updated cabinets & kitchen sink with bow window & attractive hanging lights. Central air added in 2016. Energy Star 2018 oil, hot water furnace. Replacement windows throughout secluded covered, corner porch for relaxation. Private rear patio for reading, sipping iced tea or hosting guests. Attractive landscaping with majestic maple trees for shade. Nice 2015 lawn shed storage. Except for retro tile on full bath walls, this sweet home is pretty much move-in ready! Won't last long!
Location
State PA
County Juniata
Area Fayette Twp (14803)
Zoning COMMERCIAL
Direction North
Rooms
Other Rooms Living Room, Bedroom 2, Bedroom 3, Kitchen, Game Room, Bedroom 1, Other, Attic, Full Bath
Basement Full, Interior Access, Outside Entrance, Partially Finished, Shelving, Sump Pump, Walkout Stairs
Main Level Bedrooms 3
Interior
Interior Features Ceiling Fan(s), Combination Kitchen/Dining, Floor Plan - Traditional, Kitchen - Eat-In, Kitchen - Table Space, Upgraded Countertops, Window Treatments, Wood Floors, Other
Hot Water Oil
Heating Baseboard - Hot Water
Cooling Central A/C, Ceiling Fan(s), Wall Unit
Flooring Hardwood, Vinyl
Fireplaces Type Gas/Propane, Non-Functioning, Wood
Equipment Built-In Microwave, Dishwasher, Disposal, Dryer - Electric
Furnishings No
Fireplace Y
Window Features Bay/Bow,Insulated,Replacement
Appliance Built-In Microwave, Dishwasher, Disposal, Dryer - Electric
Heat Source Oil
Laundry Dryer In Unit, Hookup, Main Floor, Washer In Unit
Exterior
Exterior Feature Patio(s), Porch(es)
Garage Additional Storage Area, Garage - Front Entry, Garage Door Opener, Inside Access, Oversized, Other
Garage Spaces 7.0
Utilities Available Cable TV Available, Phone Connected
Waterfront N
Water Access N
View Garden/Lawn, Mountain, Street, Valley
Roof Type Asphalt
Street Surface Access - On Grade,Concrete
Accessibility 36\"+ wide Halls, Grab Bars Mod
Porch Patio(s), Porch(es)
Road Frontage Public
Parking Type Attached Garage, Driveway, Off Street, Parking Lot, Other
Attached Garage 1
Total Parking Spaces 7
Garage Y
Building
Lot Description Backs to Trees, Landscaping, Level, Partly Wooded, Road Frontage
Story 1
Foundation Block
Sewer Public Sewer
Water Well
Architectural Style Ranch/Rambler
Level or Stories 1
Additional Building Above Grade, Below Grade
Structure Type Plaster Walls
New Construction N
Schools
Elementary Schools East Juniata
High Schools East Juniata
School District Juniata County
Others
Pets Allowed Y
Senior Community No
Tax ID 03-13C-007
Ownership Fee Simple
SqFt Source Estimated
Acceptable Financing Cash, Conventional, FHA, USDA, VA
Horse Property N
Listing Terms Cash, Conventional, FHA, USDA, VA
Financing Cash,Conventional,FHA,USDA,VA
Special Listing Condition Standard
Pets Description No Pet Restrictions
Read Less Info
Want to know what your home might be worth? Contact us for a FREE valuation!

Our team is ready to help you sell your home for the highest possible price ASAP

Bought with JEANETTE SANER • Jack Gaughen Network Services Hower & Associates

"My job is to find and attract mastery-based agents to the office, protect the culture, and make sure everyone is happy! "
GET MORE INFORMATION






