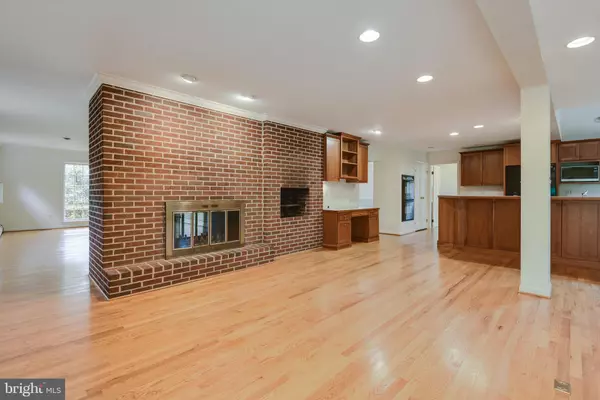$765,000
$829,900
7.8%For more information regarding the value of a property, please contact us for a free consultation.
4 Beds
4 Baths
3,298 SqFt
SOLD DATE : 09/03/2021
Key Details
Sold Price $765,000
Property Type Single Family Home
Sub Type Detached
Listing Status Sold
Purchase Type For Sale
Square Footage 3,298 sqft
Price per Sqft $231
Subdivision Ulmstead Estates
MLS Listing ID MDAA467310
Sold Date 09/03/21
Style Colonial
Bedrooms 4
Full Baths 3
Half Baths 1
HOA Fees $60/ann
HOA Y/N Y
Abv Grd Liv Area 3,298
Originating Board BRIGHT
Year Built 1966
Annual Tax Amount $6,805
Tax Year 2021
Lot Size 0.512 Acres
Acres 0.51
Property Description
Welcome to water-privileged Ulmstead Estates! Light, bright and open, this brick colonial offers expanded family room that opens to kitchen with large island, skylights, and double doors to patio. Hardwood floors throughout. Formal living room and formal dining space. Double-sided brick fireplace. Primary bedroom w/ vaulted ceiling, huge walk-in closet, and bonus sitting area/convenient office. Primary bath has double sinks, soaker tub and walk-in shower w/ bench seating. Laundry room on second floor. Second bedroom has its own ensuite bathroom. Bedroom three and four share hall bath. Powder room on first floor. Mudroom near kitchen entry. Two-car garage has side entry. Large basement with tons of storage, new floors and professional waterproofing. Neighborhood amenities are amazing! Baseball Field, Basketball Courts, Community Beach, Boat Ramp, Marina with 100+ slips, Common Grounds, Picnic Area, Pool - Outdoor, Riding/Stables, Soccer Field, LightedTennis Courts, Tot Lots/Playground. Roof installed by Landmark Roofing (2020), Burnham Gas Boiler 150K BTU (2019), Air conditioner and air handler replaced (2010), Maryland Waterproofing (2021). Irrigation system in back and side yards. Whole house ceiling fan. GREAT HOME IN GREAT NEIGHBORHOOD...READY FOR YOUR PERSONAL TOUCH!
Location
State MD
County Anne Arundel
Zoning R2
Direction North
Rooms
Other Rooms Living Room, Dining Room, Primary Bedroom, Sitting Room, Bedroom 2, Bedroom 3, Kitchen, Family Room, Bedroom 1, Great Room, Laundry, Mud Room, Bathroom 1, Bathroom 2, Half Bath
Basement Connecting Stairway, Improved, Partially Finished, Sump Pump, Water Proofing System, Outside Entrance
Interior
Interior Features Attic/House Fan, Family Room Off Kitchen, Formal/Separate Dining Room, Kitchen - Island, Soaking Tub, Stall Shower, Walk-in Closet(s), Wood Floors
Hot Water Electric
Heating Baseboard - Hot Water
Cooling Central A/C, Whole House Exhaust Ventilation
Flooring Hardwood, Slate, Carpet
Fireplaces Number 1
Fireplaces Type Double Sided
Equipment Cooktop, Dishwasher, Dryer - Electric, Exhaust Fan, Microwave, Oven - Wall, Refrigerator, Washer
Furnishings No
Fireplace Y
Appliance Cooktop, Dishwasher, Dryer - Electric, Exhaust Fan, Microwave, Oven - Wall, Refrigerator, Washer
Heat Source Natural Gas
Laundry Upper Floor, Basement
Exterior
Exterior Feature Patio(s)
Parking Features Garage - Side Entry, Garage Door Opener, Inside Access
Garage Spaces 2.0
Amenities Available Baseball Field, Beach, Boat Ramp, Boat Dock/Slip, Club House, Pool - Outdoor, Riding/Stables, Tennis Courts, Water/Lake Privileges
Water Access Y
Water Access Desc Boat - Powered,Canoe/Kayak,Fishing Allowed,Sail,Swimming Allowed
View Trees/Woods
Roof Type Architectural Shingle
Street Surface Black Top
Accessibility None
Porch Patio(s)
Road Frontage Public
Attached Garage 2
Total Parking Spaces 2
Garage Y
Building
Story 2
Foundation Block
Sewer On Site Septic
Water Public
Architectural Style Colonial
Level or Stories 2
Additional Building Above Grade, Below Grade
Structure Type Dry Wall
New Construction N
Schools
Elementary Schools Broadneck
Middle Schools Magothy River
High Schools Broadneck
School District Anne Arundel County Public Schools
Others
Pets Allowed Y
HOA Fee Include Other
Senior Community No
Tax ID 020387608474500
Ownership Fee Simple
SqFt Source Assessor
Acceptable Financing Cash, Conventional, FHA, VA
Horse Property N
Listing Terms Cash, Conventional, FHA, VA
Financing Cash,Conventional,FHA,VA
Special Listing Condition Standard
Pets Allowed No Pet Restrictions
Read Less Info
Want to know what your home might be worth? Contact us for a FREE valuation!

Our team is ready to help you sell your home for the highest possible price ASAP

Bought with Thomas K Paolini • Redfin Corp

"My job is to find and attract mastery-based agents to the office, protect the culture, and make sure everyone is happy! "
GET MORE INFORMATION






