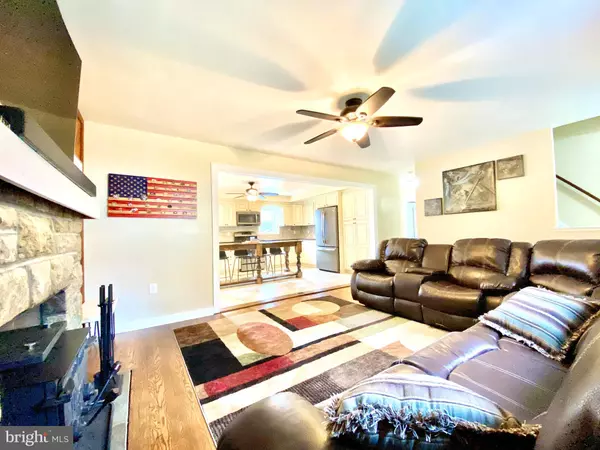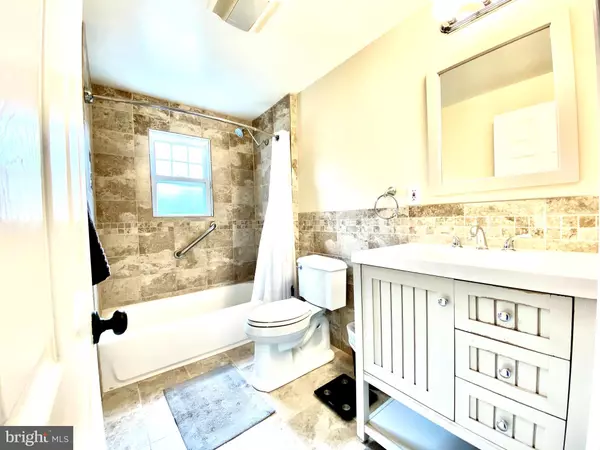$326,000
$326,000
For more information regarding the value of a property, please contact us for a free consultation.
4 Beds
2 Baths
2,376 SqFt
SOLD DATE : 02/17/2021
Key Details
Sold Price $326,000
Property Type Single Family Home
Sub Type Detached
Listing Status Sold
Purchase Type For Sale
Square Footage 2,376 sqft
Price per Sqft $137
Subdivision Secane
MLS Listing ID PADE537150
Sold Date 02/17/21
Style Cape Cod
Bedrooms 4
Full Baths 2
HOA Y/N N
Abv Grd Liv Area 1,976
Originating Board BRIGHT
Year Built 1940
Annual Tax Amount $8,445
Tax Year 2019
Lot Size 0.599 Acres
Acres 0.6
Lot Dimensions 234.00 x 500.00
Property Description
Coming Soon! Your wait is over! Seclusion and Space with many conveniences within walking distance, yes walking distance (you can even see the Philadelphia skyline in the drone footage)! Train station is just a quick 2 minute walk away as well as many restaurants and shops. Baltimore Pk is just minutes away with all the shopping and entertainment that comes along with it. Now, when it comes to the house itself the outside may seem modest, but the inside will blow you away! Meticulously maintained and upgraded, "The Oasis of Secane" offers: 2 Car Garage, 2 Car Carport, Parking for 10 additional cars, Fenced in Backyard, Two-Tiered Deck, Open Concept with Fully Updated Kitchen flowing into Family Room, 2 Bedrooms and Full Bath on Main Level, 2 Bedrooms on Upper level, and Finished Basement with Pool Table and Full Bathroom. This house can work as one floor living if that is desired or can easily be used as a first home where someone would want to "House Hack" and have roommates. Do not wait, schedule your appointment asap.
Location
State PA
County Delaware
Area Ridley Twp (10438)
Zoning RES
Rooms
Basement Full
Main Level Bedrooms 2
Interior
Hot Water Natural Gas
Heating Hot Water
Cooling Central A/C
Fireplaces Number 1
Fireplaces Type Wood
Fireplace Y
Heat Source Natural Gas
Exterior
Garage Additional Storage Area, Garage - Front Entry, Garage Door Opener
Garage Spaces 14.0
Carport Spaces 2
Fence Privacy
Waterfront N
Water Access N
Accessibility None
Parking Type Detached Garage, Detached Carport, Driveway
Total Parking Spaces 14
Garage Y
Building
Story 2
Sewer Public Sewer
Water Public
Architectural Style Cape Cod
Level or Stories 2
Additional Building Above Grade, Below Grade
New Construction N
Schools
School District Ridley
Others
Senior Community No
Tax ID 38-04-01684-00
Ownership Fee Simple
SqFt Source Assessor
Special Listing Condition Standard
Read Less Info
Want to know what your home might be worth? Contact us for a FREE valuation!

Our team is ready to help you sell your home for the highest possible price ASAP

Bought with Amy L Sullivan • Keller Williams Main Line

"My job is to find and attract mastery-based agents to the office, protect the culture, and make sure everyone is happy! "
GET MORE INFORMATION






