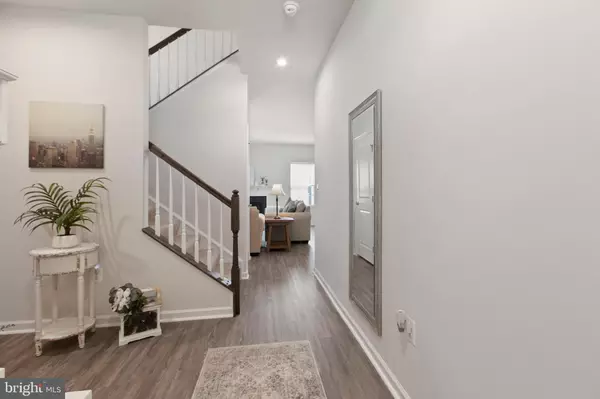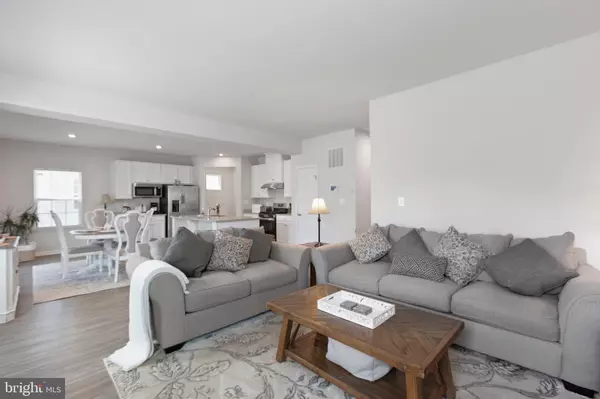$510,000
$524,900
2.8%For more information regarding the value of a property, please contact us for a free consultation.
4 Beds
4 Baths
2,659 SqFt
SOLD DATE : 07/01/2022
Key Details
Sold Price $510,000
Property Type Single Family Home
Sub Type Detached
Listing Status Sold
Purchase Type For Sale
Square Footage 2,659 sqft
Price per Sqft $191
Subdivision Lees Parke
MLS Listing ID VASP2009538
Sold Date 07/01/22
Style Colonial
Bedrooms 4
Full Baths 3
Half Baths 1
HOA Fees $80/qua
HOA Y/N Y
Abv Grd Liv Area 1,828
Originating Board BRIGHT
Year Built 2019
Annual Tax Amount $2,462
Tax Year 2021
Lot Size 8,276 Sqft
Acres 0.19
Property Description
Minutes from the action, almost brand-new and with an enclosed back porch set-up you may never want to leave... 9122 Wood Creek Circle induces all the wows! Built in 2019 by Ryan Homes, the residence follows the builders prized Allegheny floor plan. In total, youll find four bedrooms, 3.5 baths and modern, open living spaces. And, yes, there is a fully finished basement, too! Lees Parke is the community here and there are amenities aplenty including a community pool, playgrounds, tennis courts and fitness center. Among the original owners favorite perks has been the wonderful sidewalks that flow throughout the neighborhood. Beyond the community... talk about a stellar location! Cosners Corner, Spotsylvania Regional Medical Center, I-95 (Massaponax exit) and the Spotsylvania VRE station are within a 10-minute drive. Downtown Fredericksburg is just 15 minutes north. The home's private lot includes a white picket fence-clad backyard. Note the pea gravel area that may easily be morphed into a firepit space with surrounding chairs. The screened-in back porch (a $40,000 + upgrade!) with Trex Transcend decking is a showstopper and is the homes own private utopia for lounging and/or entertaining. Additional highlights off the back porch include a ceiling fan, cocktail railing for holding beverages, LED lighting up its stairs and a concrete pad underneath (hello, storage space!). Out front, a driveway leads to the homes automatic two-car garage with epoxy flooring. Inside the sage with black shutter colonial, the upgrades show! Luxury vinyl plank flooring, neutral colors, and natural light flow throughout its entirety. Beyond the entry foyer and half bath, the living area has a fireplace with cable hook-up above for the coziest of evenings. The adjacent dining area and kitchen are right there, too. Kitchen highlights include upgraded and top of the line white cabinetry, granite countertops and stainless-steel appliances. Off the kitchen and en route to the garage is a mud room. Four bedrooms and two baths await upstairs. The primary bedroom is spacious with a roomy walk-in closet and dazzling ensuite bath, complete with his-and-her sinks, tile flooring and a stand-up shower. Of the additional three bedrooms, one may easily serve as a home office and... all bedrooms are carpeted! Rounding out the upstairs is the laundry room with hook-up for machinery and a small linen closet inside. The final bathroom has a tub/shower combo and single sink. The basement is fully finished with an open recreation room as its anchor. Last year, the owners finished a storage room for that much more wiggle room and flexible space! Additional components include a full bath with walk-in shower, extended storage area under the stairs and a walk-up exit. All the homes core systems HVAC and hot water heater are in like-new condition. So, how much did the original owners love 9122 Wood Creek Circle? They got married here! Youre surely to fall in love with its layout, convenience, and that dreamy back porch, too!
Location
State VA
County Spotsylvania
Zoning P2
Rooms
Other Rooms Primary Bedroom, Bedroom 2, Bedroom 3, Bedroom 4, Kitchen, Family Room, Foyer, Laundry, Mud Room, Recreation Room, Storage Room, Bathroom 2, Primary Bathroom, Full Bath, Half Bath
Basement Connecting Stairway, Fully Finished, Improved, Outside Entrance, Rear Entrance, Walkout Stairs
Interior
Interior Features Ceiling Fan(s), Attic, Carpet, Family Room Off Kitchen, Dining Area, Floor Plan - Open, Kitchen - Eat-In, Pantry, Primary Bath(s), Stall Shower, Tub Shower, Upgraded Countertops, Walk-in Closet(s), Breakfast Area, Kitchen - Gourmet, Kitchen - Island, Kitchen - Table Space
Hot Water Natural Gas
Heating Heat Pump(s)
Cooling Central A/C
Flooring Carpet, Ceramic Tile
Fireplaces Number 1
Fireplaces Type Gas/Propane, Mantel(s), Screen
Equipment Built-In Microwave, Dishwasher, Disposal, Exhaust Fan, Icemaker, Refrigerator, Range Hood, Stove
Fireplace Y
Window Features Energy Efficient
Appliance Built-In Microwave, Dishwasher, Disposal, Exhaust Fan, Icemaker, Refrigerator, Range Hood, Stove
Heat Source Natural Gas
Laundry Hookup, Upper Floor
Exterior
Exterior Feature Deck(s), Porch(es), Screened
Parking Features Garage - Front Entry, Inside Access, Garage Door Opener, Other
Garage Spaces 4.0
Fence Vinyl, Rear, Picket
Amenities Available Tennis Courts, Tot Lots/Playground, Jog/Walk Path, Club House, Pool - Outdoor
Water Access N
View Garden/Lawn, Trees/Woods
Roof Type Composite
Street Surface Black Top,Paved
Accessibility None
Porch Deck(s), Porch(es), Screened
Attached Garage 2
Total Parking Spaces 4
Garage Y
Building
Lot Description Backs to Trees, Front Yard, Landscaping, Rear Yard
Story 3
Foundation Concrete Perimeter
Sewer Public Sewer
Water Public
Architectural Style Colonial
Level or Stories 3
Additional Building Above Grade, Below Grade
Structure Type Dry Wall,9'+ Ceilings
New Construction N
Schools
Elementary Schools Parkside
Middle Schools Spotsylvania
High Schools Courtland
School District Spotsylvania County Public Schools
Others
HOA Fee Include Common Area Maintenance,Pool(s),Snow Removal,Trash
Senior Community No
Tax ID 35M38-254-
Ownership Fee Simple
SqFt Source Assessor
Security Features Security System,Surveillance Sys,Exterior Cameras,Monitored
Special Listing Condition Standard
Read Less Info
Want to know what your home might be worth? Contact us for a FREE valuation!

Our team is ready to help you sell your home for the highest possible price ASAP

Bought with Clarence Stephen Mitchell • Belcher Real Estate, LLC.

"My job is to find and attract mastery-based agents to the office, protect the culture, and make sure everyone is happy! "
GET MORE INFORMATION






