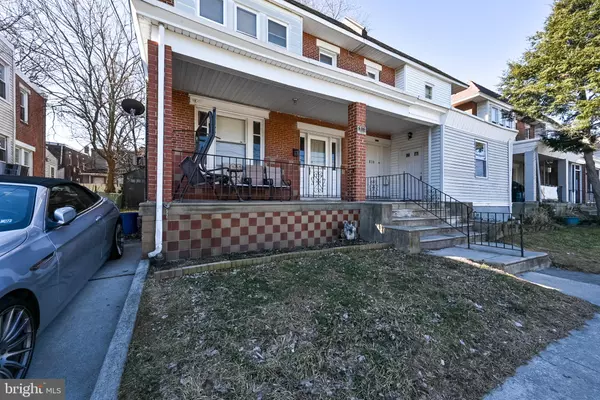$155,000
$150,000
3.3%For more information regarding the value of a property, please contact us for a free consultation.
3 Beds
2 Baths
1,600 SqFt
SOLD DATE : 05/06/2022
Key Details
Sold Price $155,000
Property Type Single Family Home
Sub Type Twin/Semi-Detached
Listing Status Sold
Purchase Type For Sale
Square Footage 1,600 sqft
Price per Sqft $96
Subdivision None Available
MLS Listing ID PADE2019688
Sold Date 05/06/22
Style Contemporary
Bedrooms 3
Full Baths 1
Half Baths 1
HOA Y/N N
Abv Grd Liv Area 1,600
Originating Board BRIGHT
Year Built 1926
Annual Tax Amount $3,277
Tax Year 2021
Lot Size 2,613 Sqft
Acres 0.06
Property Description
Don't let the opportunity to be the New home owner to this beautiful home pass you bye. Whether you are an owner occupant or a savvy investor this home is the one for you. This home has large rooms on every floor, it boast the original hardwood floors and ceramic tiles to put an accent piece to the kitchen. If you are looking for an updated home then this one has everything you need. Off street parking is a plus. Front porch for afternoon entertaining and relaxing, a huge private back yard for cook outs or just throwing a ball around or the perfect space your dog or cat. If you like it then you better put an agreement on it, so it can be yours forever. Fall in love and call this one home. Property is being sold in as is condition. Tenant occupied so 24 hour notice applies.
Location
State PA
County Delaware
Area Darby Boro (10414)
Rooms
Basement Partially Finished
Interior
Hot Water Natural Gas
Heating Radiator
Cooling Ceiling Fan(s)
Flooring Ceramic Tile, Hardwood
Heat Source Natural Gas
Exterior
Waterfront N
Water Access N
Roof Type Shingle
Accessibility None
Parking Type Driveway, On Street
Garage N
Building
Story 3
Foundation Block
Sewer No Septic System
Water Public
Architectural Style Contemporary
Level or Stories 3
Additional Building Above Grade
Structure Type High,Dry Wall
New Construction N
Schools
Elementary Schools Walnut Street
Middle Schools Pennwood West
High Schools Penn Wood High School - Green Ave Campus
School District William Penn
Others
Pets Allowed Y
Senior Community No
Tax ID NO TAX RECORD
Ownership Fee Simple
SqFt Source Estimated
Acceptable Financing Cash, Conventional, FHA, VA
Listing Terms Cash, Conventional, FHA, VA
Financing Cash,Conventional,FHA,VA
Special Listing Condition Standard
Pets Description No Pet Restrictions
Read Less Info
Want to know what your home might be worth? Contact us for a FREE valuation!

Our team is ready to help you sell your home for the highest possible price ASAP

Bought with Keisha Weeks • EXP Realty, LLC

"My job is to find and attract mastery-based agents to the office, protect the culture, and make sure everyone is happy! "
GET MORE INFORMATION






