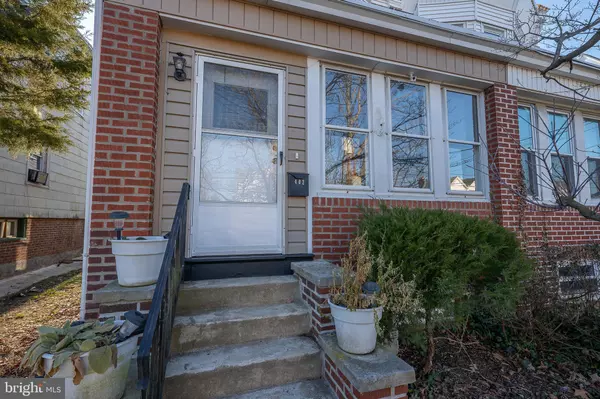$228,000
$180,000
26.7%For more information regarding the value of a property, please contact us for a free consultation.
4 Beds
2 Baths
1,616 SqFt
SOLD DATE : 04/06/2022
Key Details
Sold Price $228,000
Property Type Single Family Home
Sub Type Twin/Semi-Detached
Listing Status Sold
Purchase Type For Sale
Square Footage 1,616 sqft
Price per Sqft $141
Subdivision None Available
MLS Listing ID PADE2018922
Sold Date 04/06/22
Style Other
Bedrooms 4
Full Baths 1
Half Baths 1
HOA Y/N N
Abv Grd Liv Area 1,616
Originating Board BRIGHT
Year Built 1926
Annual Tax Amount $4,519
Tax Year 2021
Lot Size 3,485 Sqft
Acres 0.08
Lot Dimensions 25.00 x 138.00
Property Description
You have just discovered a home that will adjust with every stage of your life. This 4 bed, 1.5 bath twin style home in Collingdale features a great deal of modern updates and amenities in a fantastic neighborhood.
From the outside, the quiet and low traffic block offers neighborly open space with street parking. Walking up to the home, youll notice the private driveway (that can fit up to three cars) and enclosed front porch. Once entering you will notice the abundance of light found in the enclosed porch. Perfect as a mudroom, plant hang room or sitting space. There is also a mounted chalkboard that makes this room perfect for an optional homeschooling space or playroom for the kids. Moving into the living room (renovated in 2017), the wood burning fireplace will catch your eye as well as the layout. The floors have been recently converted to "laminate wood" flooring which makes for easy cleaning. Making your way towards the back of the home, you will pass the dining room with built-in office, powder room (installed in 1999) and remodeled kitchen (2021).
Each room flows well into the next. And the windows within the home acts as a divider, but makes the home feel even more open and not sectioned off. You can overlook the back enclosed porch or family room from the kitchen window. This space will serve as a great entertainment space as its easy access to the backyard. The fenced in yard includes a unique small shed that can be removed if you want more yard space. Basement is found right off the kitchen and holds built-in shelving for a possible workshop space, a washer and dryer and space for storage.
Going upstairs to the second floor, you will notice the large front bedroom, which offers ample light from the three large windows and a large mirrored closet. The bathroom features tile flooring, glass door shower. The additional three bedrooms offer flexible usage. Make the smallest room an office, bedroom, or closet, your choice!
More updates include; all faucets were replaced (2020), water heater replaced (2018), Brick & stone pointed (2018), Family room shingled roof replaced (2018), New rubber main roof with 12 year transferable warranty installed (2021), Front porch roof newly coated at the same time.
basement sump pump installed (2019) along with basement walls & floor coated. New
100 amp service panel boy & breakers (2020).
This is a great walkable neighborhood with many community benefits like proximity to the police station and library. Easy access to major routes, markets (Wal-Mart, ALDI around the corner), shopping, restaurants and so much more. Conveniently located near PHL International Airport
(5 miles), Center City (13 miles), Delaware County Memorial Hospital (4 miles). Put this on your list before its gone.
Location
State PA
County Delaware
Area Collingdale Boro (10411)
Zoning R-10
Direction Northeast
Rooms
Other Rooms Living Room, Dining Room, Bedroom 2, Bedroom 3, Bedroom 4, Kitchen, Basement, Bedroom 1, Sun/Florida Room, Bathroom 1, Bathroom 2, Screened Porch
Basement Workshop
Interior
Interior Features Ceiling Fan(s), Curved Staircase, Kitchen - Eat-In
Hot Water Natural Gas
Heating Hot Water
Cooling Window Unit(s)
Fireplaces Number 1
Fireplaces Type Wood
Fireplace Y
Heat Source Natural Gas
Laundry Basement, Has Laundry
Exterior
Garage Spaces 3.0
Fence Wire
Waterfront N
Water Access N
Accessibility None
Parking Type Driveway, On Street
Total Parking Spaces 3
Garage N
Building
Story 3
Foundation Other
Sewer Public Sewer
Water Public
Architectural Style Other
Level or Stories 3
Additional Building Above Grade, Below Grade
New Construction N
Schools
School District Southeast Delco
Others
Senior Community No
Tax ID 11-00-01315-00
Ownership Fee Simple
SqFt Source Assessor
Special Listing Condition Standard
Read Less Info
Want to know what your home might be worth? Contact us for a FREE valuation!

Our team is ready to help you sell your home for the highest possible price ASAP

Bought with Shawn Marie Freeman • Realty Mark Associates

"My job is to find and attract mastery-based agents to the office, protect the culture, and make sure everyone is happy! "
GET MORE INFORMATION






