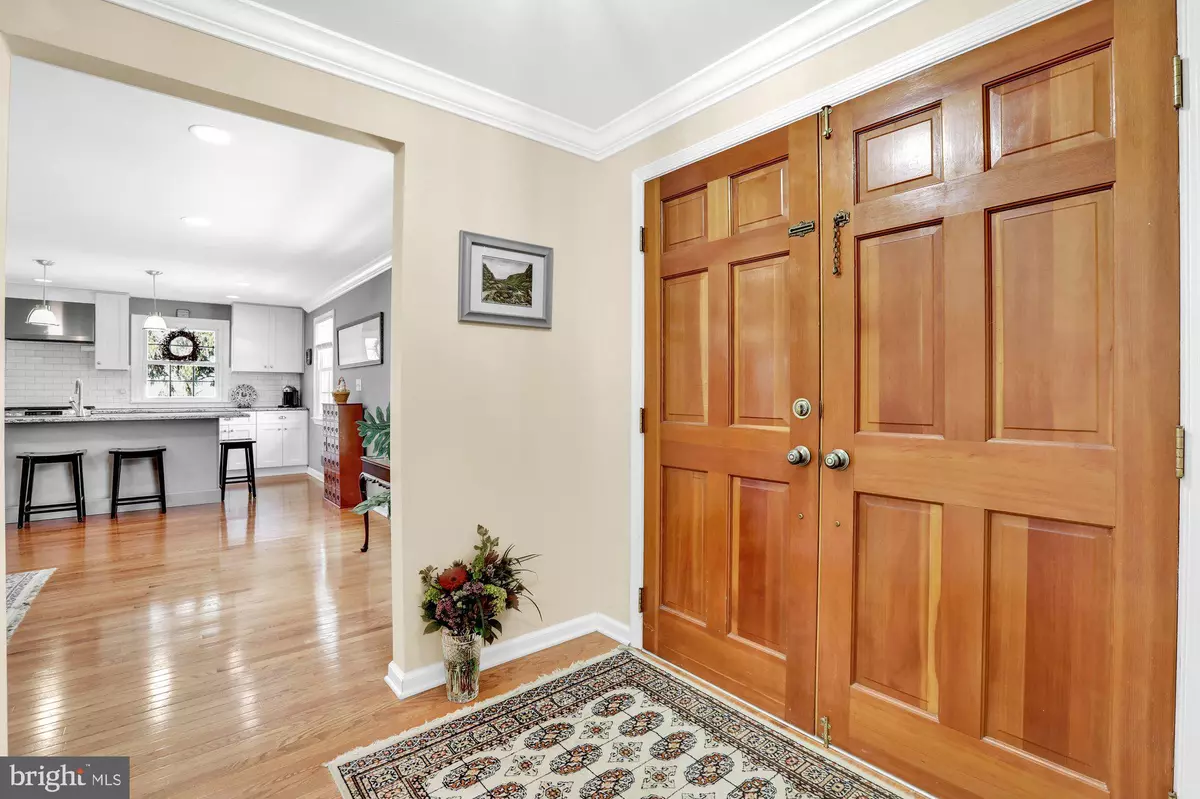$625,000
$579,900
7.8%For more information regarding the value of a property, please contact us for a free consultation.
4 Beds
3 Baths
2,400 SqFt
SOLD DATE : 03/24/2021
Key Details
Sold Price $625,000
Property Type Single Family Home
Sub Type Detached
Listing Status Sold
Purchase Type For Sale
Square Footage 2,400 sqft
Price per Sqft $260
Subdivision Westover
MLS Listing ID PABU521248
Sold Date 03/24/21
Style Ranch/Rambler
Bedrooms 4
Full Baths 2
Half Baths 1
HOA Y/N N
Abv Grd Liv Area 2,400
Originating Board BRIGHT
Year Built 1960
Annual Tax Amount $8,315
Tax Year 2021
Lot Size 0.325 Acres
Acres 0.33
Lot Dimensions 80.00 x 177.00
Property Description
WESTOVER, the neighborhood those in the know are waiting for. And the house you can stay in forever! This TOTALLY REDONE rancher was restored with the wants and needs of educated buyers in mind. An open floor plan presents with hardwood floors throughout making the transitions from room to room seamless. The kitchen is a cooks dream with premium granite countertops, a 5 burner gas stove and true ventilation made possible with the beautiful outside wall vent hood, state of the art microwave and stainless appliances. The island, with second sink, will become the hub of your family meals and a great place for guests to "hang out". An impressive double door entry is flanked by the large living area enhanced by crown molding and a full wall fireplace with heatilator, and on the opposite side, a dining area that can accommodate big gatherings. All bedrooms are light, bright and have double closets. The main bedroom has a private french door leading to 1 of the 2 patio areas, a dressing area with walk-in closet and gorgeous en-suite bath. While there are many windows providing light, there are new recessed LED lights providing nighttime light. A vast unfinished basement with working fireplace can be designed YOUR way. The basement can be used for storage also...leaving the 2-car garage for vehicles. The side patio is covered so you can entertain even during those Spring and Summer showers. New gutters with gutter guards are provided. An entrance to the canal path (for walking, bike riding and fishing) is only a short walk away and Yardley Boro a short drive away. Convenient Interstate 295, 95 and Rt. 1 can get you to Philadelphia, Princeton and New York very quickly. Hire the moving van, place your furniture and start relaxing...there's nothing else you need to do!
Location
State PA
County Bucks
Area Lower Makefield Twp (10120)
Zoning R2
Direction East
Rooms
Basement Full
Main Level Bedrooms 4
Interior
Interior Features Ceiling Fan(s), Crown Moldings, Entry Level Bedroom, Floor Plan - Open, Kitchen - Gourmet, Kitchen - Island, Pantry, Recessed Lighting, Stall Shower, Tub Shower, Upgraded Countertops, Walk-in Closet(s), Wood Floors
Hot Water Natural Gas
Heating Forced Air
Cooling Central A/C
Flooring Hardwood
Fireplaces Number 2
Equipment Built-In Microwave, Built-In Range, Dishwasher, Cooktop, Disposal, Dryer, Microwave, Oven - Self Cleaning, Oven/Range - Gas, Range Hood, Refrigerator, Six Burner Stove, Stainless Steel Appliances, Washer
Fireplace Y
Window Features Bay/Bow,Energy Efficient,Replacement
Appliance Built-In Microwave, Built-In Range, Dishwasher, Cooktop, Disposal, Dryer, Microwave, Oven - Self Cleaning, Oven/Range - Gas, Range Hood, Refrigerator, Six Burner Stove, Stainless Steel Appliances, Washer
Heat Source Natural Gas
Laundry Main Floor
Exterior
Exterior Feature Patio(s)
Garage Garage - Side Entry, Garage Door Opener, Inside Access
Garage Spaces 2.0
Utilities Available Cable TV Available, Natural Gas Available
Waterfront N
Water Access N
Roof Type Architectural Shingle
Accessibility None
Porch Patio(s)
Parking Type Attached Garage, Driveway
Attached Garage 2
Total Parking Spaces 2
Garage Y
Building
Story 1
Sewer Public Sewer
Water Public
Architectural Style Ranch/Rambler
Level or Stories 1
Additional Building Above Grade, Below Grade
New Construction N
Schools
Elementary Schools Makefield
Middle Schools William Penn
High Schools Pennsbury
School District Pennsbury
Others
Senior Community No
Tax ID 20-043-047
Ownership Fee Simple
SqFt Source Assessor
Special Listing Condition Standard
Read Less Info
Want to know what your home might be worth? Contact us for a FREE valuation!

Our team is ready to help you sell your home for the highest possible price ASAP

Bought with Brittney L Dumont • BHHS Fox & Roach-Newtown

"My job is to find and attract mastery-based agents to the office, protect the culture, and make sure everyone is happy! "
GET MORE INFORMATION






