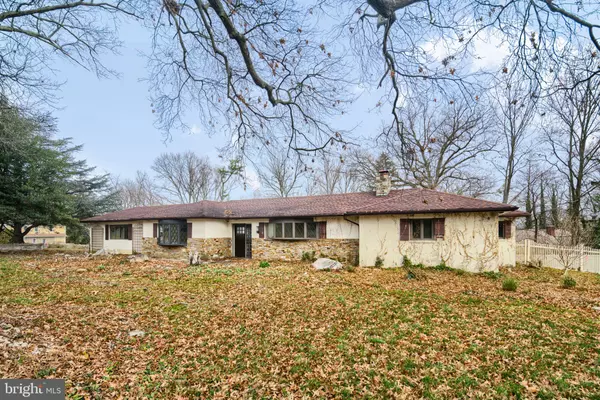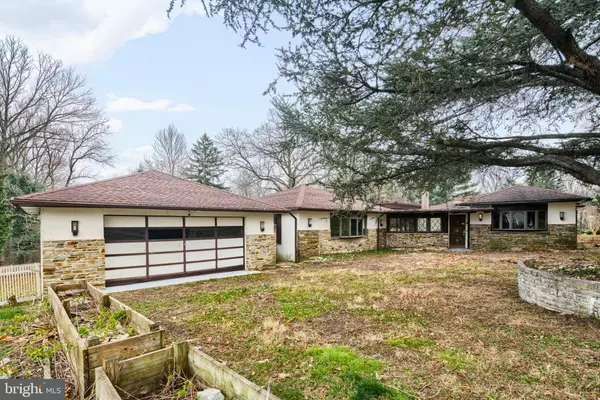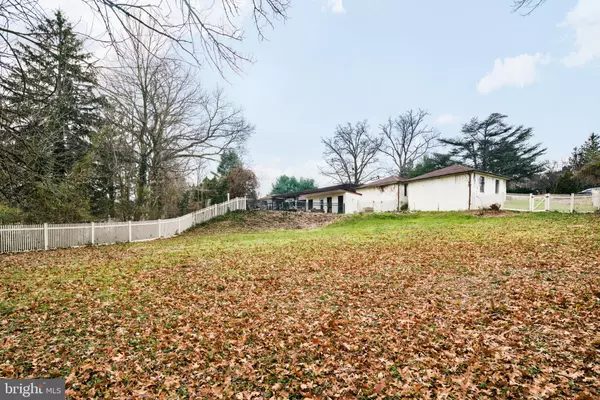$440,000
$450,000
2.2%For more information regarding the value of a property, please contact us for a free consultation.
4 Beds
3 Baths
3,200 SqFt
SOLD DATE : 03/25/2022
Key Details
Sold Price $440,000
Property Type Single Family Home
Sub Type Detached
Listing Status Sold
Purchase Type For Sale
Square Footage 3,200 sqft
Price per Sqft $137
Subdivision Westover
MLS Listing ID PABU2014260
Sold Date 03/25/22
Style Ranch/Rambler
Bedrooms 4
Full Baths 2
Half Baths 1
HOA Y/N N
Abv Grd Liv Area 3,200
Originating Board BRIGHT
Year Built 1951
Annual Tax Amount $11,115
Tax Year 2021
Lot Dimensions 107.00 x 192.00
Property Description
Opportunity is knocking to own this wonderful sprawling Ranch style home on approximately an acre with over 3200 square feet of living space with 2 car garage in the highly desired Westover section of Yardley. This awesome ranch home just needs your creative vision and finishing touches. You can make your dream home just the way you like!! Upon arrival you'll be struck by the stately stone facade and huge driveway. You enter into the large living room with vaulted ceiling and dramatic stone fireplace. The open concept is so accommodating for entertaining and hosting those special occasions. The kitchen is generously sized and flanked by the ample dining area. From there is a large family room for a secondary area to read, watch a movie or relax. The is a breezeway that takes you to the huge primary bedroom with full bath. This private suite could also serve as an in-law suite. On the other side of that huge living room are nicely sized bedrooms supported by a large hall bathroom. On the rear side of the home is the sun room which overlooks the backyard oasis with huge deck, inground pool, pool house and expansive rear and side fenced yards. You will also appreciate the oversized 2 car garage which will take car of your cars along with other storage needs. You can't beat the location!! Home provides the award winning Pennsbury school district. Conveniently located near the Delaware tow path, Delaware River, Yardley Boro shops and restaurants, regional rail, major roads, regional rail and bridges to New Jersey. Home has natural gas. Home needs a full renovation so bring your imagination. Such potential!! Cash or renovation loans only.
Location
State PA
County Bucks
Area Lower Makefield Twp (10120)
Zoning R2
Rooms
Other Rooms Living Room, Dining Room, Primary Bedroom, Bedroom 2, Bedroom 3, Bedroom 4, Kitchen, Family Room, Sun/Florida Room, Bathroom 2
Main Level Bedrooms 4
Interior
Hot Water Natural Gas
Heating Baseboard - Hot Water
Cooling Central A/C
Fireplaces Number 1
Fireplace Y
Heat Source Natural Gas
Exterior
Garage Garage - Front Entry, Oversized
Garage Spaces 2.0
Pool Concrete, In Ground
Waterfront N
Water Access N
Accessibility None
Parking Type Detached Garage, Driveway
Total Parking Spaces 2
Garage Y
Building
Story 1
Foundation Slab
Sewer Public Sewer
Water Public
Architectural Style Ranch/Rambler
Level or Stories 1
Additional Building Above Grade, Below Grade
New Construction N
Schools
School District Pennsbury
Others
Senior Community No
Tax ID 20-040-159
Ownership Fee Simple
SqFt Source Assessor
Special Listing Condition Standard
Read Less Info
Want to know what your home might be worth? Contact us for a FREE valuation!

Our team is ready to help you sell your home for the highest possible price ASAP

Bought with Kubra Topal-Demirhan • Keller Williams Real Estate-Langhorne

"My job is to find and attract mastery-based agents to the office, protect the culture, and make sure everyone is happy! "
GET MORE INFORMATION






