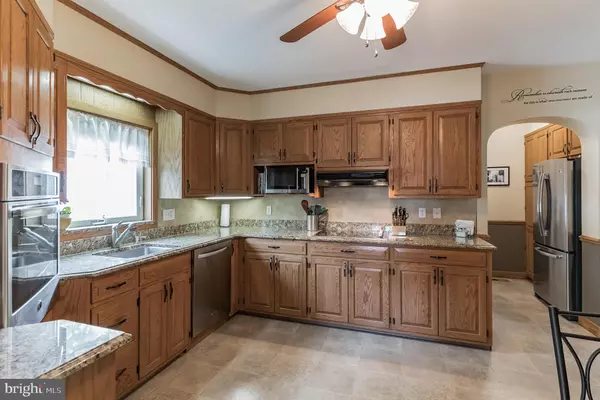$317,500
$317,500
For more information regarding the value of a property, please contact us for a free consultation.
4 Beds
3 Baths
2,124 SqFt
SOLD DATE : 06/22/2021
Key Details
Sold Price $317,500
Property Type Single Family Home
Sub Type Detached
Listing Status Sold
Purchase Type For Sale
Square Footage 2,124 sqft
Price per Sqft $149
Subdivision Boyertown
MLS Listing ID PABK377536
Sold Date 06/22/21
Style Colonial
Bedrooms 4
Full Baths 2
Half Baths 1
HOA Y/N N
Abv Grd Liv Area 2,124
Originating Board BRIGHT
Year Built 1937
Annual Tax Amount $5,431
Tax Year 2021
Lot Size 5,663 Sqft
Acres 0.13
Lot Dimensions 0.00 x 0.00
Property Description
Welcome to this beautifully updated brick colonial single family home. As you approach the home you are greeted by a large front porch flanked by beautiful window boxes highlighting the homes updated tilt-in windows. The 1st floor has solid wood floors throughout & features a large family room with a brick propane fireplace for those cozy winters. The living room leads into the dining room which highlights a built-in cabinet & two original French doors. On the other side of the living room is a sunroom (currently used as a playroom) which is also highlighted by two French doors and four windows allowing an abundance of natural sunlight to filter in. The kitchen has plenty of cabinets, granite countertops, new stove, new oven and stainless steel refrigerator. Next to the kitchen is an updated half bath and a back door that leads to an adorable side porch with a new awning, fan, and a custom pond for relaxing on the weekends. The second floor features a large master bedroom with hardwood floors, two closets, and plenty of windows. The second floor has two additional bedrooms all featuring hardwood floors and a full hall bath. The master bath has been completely updated with old world charm. Large shower with subway tiles and stone floor, carrara marble floors, new double sink vanity, new lighting , mirrors , a large walk in closet including a new washer and dryer. On the 3rd floor there is another bedroom whichadds 288 additional square feet to home can also be used as a large office or hobby room. This floor has a beautiful built in , large closet, and its own HVAC system. There is a nice size walk out basement which offers plenty of storage, a second hook up for a washer and dryer, and a small private bathroom. The fenced in backyard (perfect for your furry friends) has a paver patio, oversized garden, large pergola, and a walkway to a two car detach garage. The garage has an upstairs that could be converted into a studio or a nice size office with vaulted ceilings. The garage has a water hookup and 220 amp breaker inside. The garage roof was replaced in 2018 and the house roof is inspected annually. The owners have a Youngs Home Comfort plan that is prepaid through January 2022 giving the new owners peace of mind with the heating system and the 1st & 2nd floor a/c units. All of the electric in the home has been fully updated including the detached garage and outdoor electrical outlets attached to the pergola and along multiple exterior walls. This home is also wired with a complete home alarm system including smoke detectors. The home is in walking distance to many restaurants, bars, salons, shops, parks, and the quaint downtown. The home has ample parking, and the care of ownership is evident as soon as you pull up to the house.
Location
State PA
County Berks
Area Boyertown Boro (10233)
Zoning MDR
Rooms
Other Rooms Living Room, Dining Room, Primary Bedroom, Bedroom 2, Bedroom 3, Kitchen, Bedroom 1, Sun/Florida Room
Basement Unfinished, Walkout Stairs
Interior
Interior Features Built-Ins, Carpet, Ceiling Fan(s), Family Room Off Kitchen, Kitchen - Eat-In, Primary Bath(s), Soaking Tub, Stall Shower, Tub Shower, Upgraded Countertops, Walk-in Closet(s), Wood Floors
Hot Water S/W Changeover
Heating Radiator, Zoned
Cooling Ceiling Fan(s), Central A/C, Zoned
Fireplaces Number 1
Fireplaces Type Brick, Mantel(s), Gas/Propane
Furnishings No
Fireplace Y
Heat Source Oil
Laundry Basement, Upper Floor
Exterior
Exterior Feature Patio(s), Porch(es)
Garage Garage - Front Entry
Garage Spaces 2.0
Fence Vinyl
Waterfront N
Water Access N
Roof Type Shingle
Accessibility None
Porch Patio(s), Porch(es)
Parking Type Detached Garage
Total Parking Spaces 2
Garage Y
Building
Lot Description Level
Story 3
Sewer Public Sewer
Water Public
Architectural Style Colonial
Level or Stories 3
Additional Building Above Grade, Below Grade
New Construction N
Schools
School District Boyertown Area
Others
Senior Community No
Tax ID 33-5387-20-71-9411
Ownership Fee Simple
SqFt Source Assessor
Security Features Security System
Acceptable Financing Cash, Conventional
Listing Terms Cash, Conventional
Financing Cash,Conventional
Special Listing Condition Standard
Read Less Info
Want to know what your home might be worth? Contact us for a FREE valuation!

Our team is ready to help you sell your home for the highest possible price ASAP

Bought with Jamie L Wasniewski • Godfrey Properties

"My job is to find and attract mastery-based agents to the office, protect the culture, and make sure everyone is happy! "
GET MORE INFORMATION






