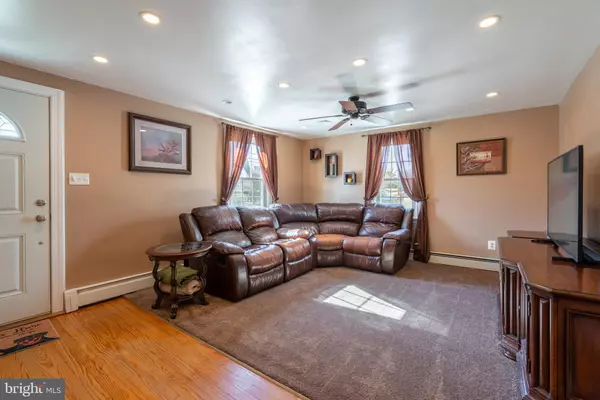$355,000
$310,000
14.5%For more information regarding the value of a property, please contact us for a free consultation.
3 Beds
1 Bath
1,400 SqFt
SOLD DATE : 04/07/2022
Key Details
Sold Price $355,000
Property Type Single Family Home
Sub Type Detached
Listing Status Sold
Purchase Type For Sale
Square Footage 1,400 sqft
Price per Sqft $253
Subdivision None Available
MLS Listing ID PAMC2029674
Sold Date 04/07/22
Style Cape Cod
Bedrooms 3
Full Baths 1
HOA Y/N N
Abv Grd Liv Area 1,176
Originating Board BRIGHT
Year Built 1948
Annual Tax Amount $3,362
Tax Year 2021
Lot Size 9,000 Sqft
Acres 0.21
Lot Dimensions 60.00 x 0.00
Property Description
Adorable, affordable, and updated 3 Bedroom, 1 Bath single sitting on a quiet, peaceful cul-de-sac street in Hatfield boro. Walking through the front door, you'll find a bright & warm, lovingly maintained home with large Living Room boasting new carpeting, hardwood flooring, recessed lighting & ceiling fan. The Eat-In Kitchen offers upgrades galore with granite counters, updated tile backsplash, updated tile floor, stainless steel appliances, built-in microwave, upgraded baseboards, and great pantry space! There are two ample sized Bedrooms on the first floor with good closet space. The first Bedroom has wonderful built-ins, bead-board and extra shelving, while the second downstairs Bedroom offers new carpeting, ceiling fan, and extra shelving of its own. The newly appointed full Bathroom has been completely made over by Bath Fitters in July of '20! The convenient mudroom with new Pergo flooring and fresh paint rounds out the first floor and provides easy access to the amazing EP Henry walkway and oversized paver patio space out back. Upstairs on the second floor, you'll find the spacious Primary Bedroom En-Suite, with its own sitting/office/media space with newer carpeting & paint, extra storage and knee-wall space, good sized closet(s), and hardwood flooring. Back downstairs, head to the HUGE finished basement with its own Office space, Rec Room area, and upgraded Bar area with shelving, perfect for entertaining family and friends. In the unfinished area of the basement, you'll find the laundry, extra storage and utilities. Outside in your fenced in backyard, you'll find serenity relaxing on the EP Henry Paver Patio amongst mature trees, blooming wildflowers, and still have plenty of grassy space for play & games. The oversized Shed is a handyman's dream, with plenty of work space below, and extra storage above. This home is a short walk away from Centennial Park, Mom's Water Ice, Trolley Stop, Hatfield Pizza, and so much more. Grocery store shopping is right down the street, with easy access to major routes 309, 202, 463, and train station. North Penn Schools. Make sure to book your appointment today before it's gone!
Location
State PA
County Montgomery
Area Hatfield Boro (10609)
Zoning R1
Rooms
Other Rooms Living Room, Primary Bedroom, Bedroom 2, Kitchen, Bedroom 1, Laundry, Mud Room, Office, Recreation Room
Basement Full, Fully Finished, Improved
Main Level Bedrooms 2
Interior
Interior Features Bar, Built-Ins, Carpet, Ceiling Fan(s), Chair Railings, Entry Level Bedroom, Family Room Off Kitchen, Floor Plan - Traditional, Kitchen - Eat-In, Kitchen - Table Space, Pantry, Recessed Lighting, Tub Shower, Upgraded Countertops, Wainscotting, Wood Floors
Hot Water S/W Changeover
Heating Hot Water
Cooling Central A/C
Flooring Wood, Carpet, Ceramic Tile, Hardwood, Laminated
Equipment Built-In Microwave, Built-In Range, Dishwasher, Refrigerator, Washer, Dryer, Stainless Steel Appliances
Fireplace N
Appliance Built-In Microwave, Built-In Range, Dishwasher, Refrigerator, Washer, Dryer, Stainless Steel Appliances
Heat Source Oil
Laundry Basement
Exterior
Exterior Feature Patio(s)
Garage Spaces 2.0
Fence Fully
Utilities Available Cable TV Available
Waterfront N
Water Access N
View Panoramic, Street
Roof Type Shingle,Pitched
Accessibility None
Porch Patio(s)
Parking Type Driveway
Total Parking Spaces 2
Garage N
Building
Lot Description Cul-de-sac
Story 1.5
Foundation Brick/Mortar
Sewer Public Sewer
Water Public
Architectural Style Cape Cod
Level or Stories 1.5
Additional Building Above Grade, Below Grade
New Construction N
Schools
High Schools North Penn Senior
School District North Penn
Others
Senior Community No
Tax ID 09-00-01615-005
Ownership Fee Simple
SqFt Source Assessor
Acceptable Financing Conventional
Listing Terms Conventional
Financing Conventional
Special Listing Condition Standard
Read Less Info
Want to know what your home might be worth? Contact us for a FREE valuation!

Our team is ready to help you sell your home for the highest possible price ASAP

Bought with Michael Borichewski • RE/MAX Legacy

"My job is to find and attract mastery-based agents to the office, protect the culture, and make sure everyone is happy! "
GET MORE INFORMATION






