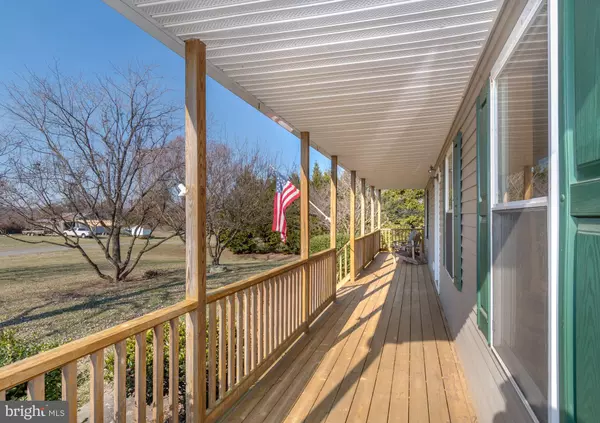$525,000
$575,000
8.7%For more information regarding the value of a property, please contact us for a free consultation.
3 Beds
2 Baths
2,016 SqFt
SOLD DATE : 06/01/2022
Key Details
Sold Price $525,000
Property Type Single Family Home
Sub Type Detached
Listing Status Sold
Purchase Type For Sale
Square Footage 2,016 sqft
Price per Sqft $260
Subdivision None Available
MLS Listing ID MDKE2000934
Sold Date 06/01/22
Style Cape Cod
Bedrooms 3
Full Baths 2
HOA Y/N N
Abv Grd Liv Area 2,016
Originating Board BRIGHT
Year Built 2000
Annual Tax Amount $3,387
Tax Year 2022
Lot Size 18.970 Acres
Acres 18.97
Property Description
This gorgeous pond is stocked, home to beautiful waterfowl, and nestled in rolling terrain in your private oasis you will be happy to call home. This Cape Cod style home has a main level bedroom en-suite, with lots of closet space. The living room has a gas fireplace and is open to the kitchen with plenty of cabinetry space. Step out on the front porch to some farm field views. There is a slider to a deck, but the deck needs work. The location is awesome, and there are many possibilities! You can fish, hunt, or photograph wildlife to your heart's content. You are very close to a public landing on Fairlee Creek for the serious boaters. Chestertown and Rock Hall are both a quick drive away!
The current owner is selling the property "as is" and is not interested in being involved in development plans. Correct acreage is 18.969. The road is an easement, owned by this property, and there are five homes that are responsible for the road maintenance. Two more homes could be built, with county approval, and the public water/sewer hookup fees paid.
Walk out basement is clean, dry and there is a pellet stove heating system compliments the existing HVAC system. Plenty of room for a workshop. Upstairs are two large bedrooms and a full bath. This is a beautiful country setting.
Location
State MD
County Kent
Zoning V
Rooms
Other Rooms Primary Bedroom, Bedroom 2, Bedroom 3, Kitchen, Family Room, Basement, Breakfast Room, Laundry, Bathroom 2, Primary Bathroom
Basement Poured Concrete, Rear Entrance, Walkout Level, Interior Access
Main Level Bedrooms 1
Interior
Interior Features Carpet, Dining Area, Floor Plan - Open, Kitchen - Island, Pantry, Wood Floors
Hot Water Electric
Heating Heat Pump(s)
Cooling Heat Pump(s), Central A/C
Fireplaces Number 1
Fireplaces Type Mantel(s), Gas/Propane
Equipment Built-In Microwave, Dryer, Refrigerator, Washer, Exhaust Fan, Stove, Dishwasher
Furnishings No
Fireplace Y
Appliance Built-In Microwave, Dryer, Refrigerator, Washer, Exhaust Fan, Stove, Dishwasher
Heat Source Electric
Laundry Has Laundry, Lower Floor
Exterior
Exterior Feature Deck(s), Porch(es)
Garage Spaces 6.0
Carport Spaces 2
Utilities Available Under Ground
Waterfront N
Water Access N
View Panoramic, Pond
Accessibility None
Porch Deck(s), Porch(es)
Road Frontage Easement/Right of Way
Parking Type Detached Carport, Driveway
Total Parking Spaces 6
Garage N
Building
Lot Description Additional Lot(s), Cleared, Landscaping, Pond, SideYard(s), Rural, Rear Yard
Story 3
Foundation Block
Sewer Public Sewer
Water Public
Architectural Style Cape Cod
Level or Stories 3
Additional Building Above Grade, Below Grade
New Construction N
Schools
School District Kent County Public Schools
Others
Senior Community No
Tax ID 1506027709
Ownership Fee Simple
SqFt Source Estimated
Acceptable Financing Farm Credit Service, Conventional
Listing Terms Farm Credit Service, Conventional
Financing Farm Credit Service,Conventional
Special Listing Condition Standard
Read Less Info
Want to know what your home might be worth? Contact us for a FREE valuation!

Our team is ready to help you sell your home for the highest possible price ASAP

Bought with Michele A Palmer • Doug Ashley Realtors, LLC

"My job is to find and attract mastery-based agents to the office, protect the culture, and make sure everyone is happy! "
GET MORE INFORMATION






