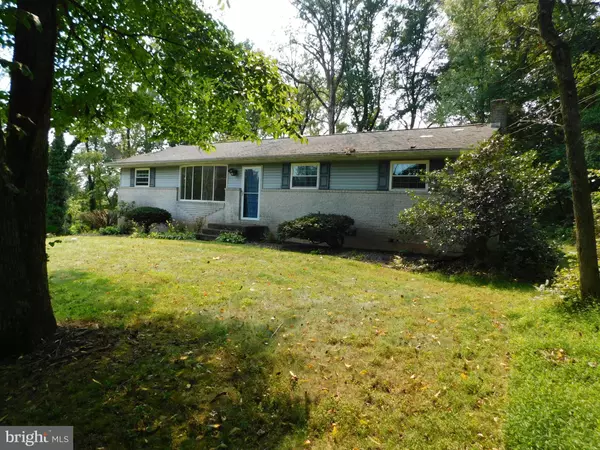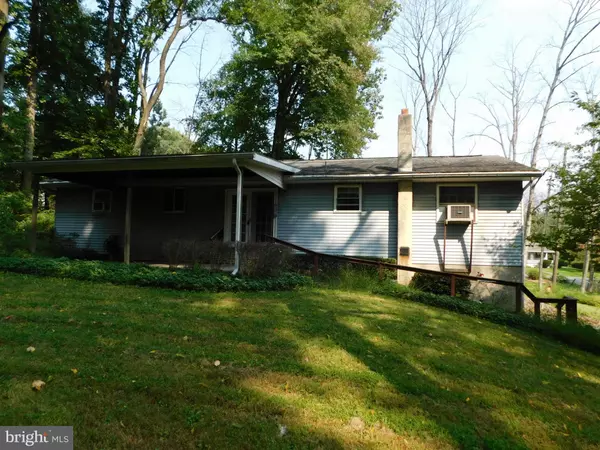$270,000
$249,900
8.0%For more information regarding the value of a property, please contact us for a free consultation.
3 Beds
1 Bath
1,404 SqFt
SOLD DATE : 12/17/2021
Key Details
Sold Price $270,000
Property Type Single Family Home
Sub Type Detached
Listing Status Sold
Purchase Type For Sale
Square Footage 1,404 sqft
Price per Sqft $192
Subdivision None Available
MLS Listing ID PABK2004524
Sold Date 12/17/21
Style Ranch/Rambler
Bedrooms 3
Full Baths 1
HOA Y/N N
Abv Grd Liv Area 1,404
Originating Board BRIGHT
Year Built 1977
Annual Tax Amount $5,271
Tax Year 2021
Lot Size 1.820 Acres
Acres 1.82
Lot Dimensions 0.00 x 0.00
Property Description
Boyertown Schools, Berks County is where you will find this ranch style home situated on almost 2 acres of partially wooded grounds. The driveway leads you back to the 2 car side-entrance garage area with automatic door opener. The front entranceway is into a spacious living room area with large bay window. 3 bedrooms and a hall bathroom comprise the western part of the home. The rear area includes the kitchen with all appliances and an adjacent dining area that leads to large covered rear cement patio The family room is located off the kitchen area and at one time was home to a woodstove. The lower level is partially finished with a rec room area that needs finishing, workbench area and garage. The beautiful charm of the partially wooded grounds includes a shed that was used for storing wood. Property is being sold "as is" - no repairs will be made.
Location
State PA
County Berks
Area Douglas Twp (10241)
Zoning RES
Rooms
Other Rooms Living Room, Dining Room, Bedroom 2, Bedroom 3, Kitchen, Family Room, Bedroom 1, Laundry, Recreation Room, Bathroom 1
Basement Garage Access, Interior Access, Partially Finished, Side Entrance, Walkout Level, Workshop
Main Level Bedrooms 3
Interior
Interior Features Ceiling Fan(s), Floor Plan - Traditional, Kitchen - Eat-In, Wood Floors
Hot Water Oil, S/W Changeover
Heating Baseboard - Hot Water, Summer/Winter Changeover
Cooling Window Unit(s)
Flooring Carpet, Tile/Brick, Vinyl, Wood
Equipment Built-In Microwave, Dishwasher, Oven/Range - Electric, Range Hood, Refrigerator
Fireplace N
Window Features Double Pane,Energy Efficient,Replacement,Screens
Appliance Built-In Microwave, Dishwasher, Oven/Range - Electric, Range Hood, Refrigerator
Heat Source Oil
Laundry Basement
Exterior
Garage Basement Garage, Garage Door Opener, Garage - Side Entry, Inside Access
Garage Spaces 10.0
Waterfront N
Water Access N
Roof Type Pitched,Shingle
Street Surface Paved
Accessibility None
Road Frontage Boro/Township
Parking Type Attached Garage, Driveway
Attached Garage 2
Total Parking Spaces 10
Garage Y
Building
Lot Description Backs to Trees, Front Yard, Interior, Not In Development, Rear Yard, SideYard(s)
Story 1
Foundation Block
Sewer On Site Septic
Water Well
Architectural Style Ranch/Rambler
Level or Stories 1
Additional Building Above Grade, Below Grade
Structure Type Dry Wall
New Construction N
Schools
School District Boyertown Area
Others
Senior Community No
Tax ID 41-5386-09-16-2144
Ownership Fee Simple
SqFt Source Assessor
Acceptable Financing Cash, Conventional
Listing Terms Cash, Conventional
Financing Cash,Conventional
Special Listing Condition Standard
Read Less Info
Want to know what your home might be worth? Contact us for a FREE valuation!

Our team is ready to help you sell your home for the highest possible price ASAP

Bought with Jason Musselman • EXP Realty, LLC

"My job is to find and attract mastery-based agents to the office, protect the culture, and make sure everyone is happy! "
GET MORE INFORMATION






