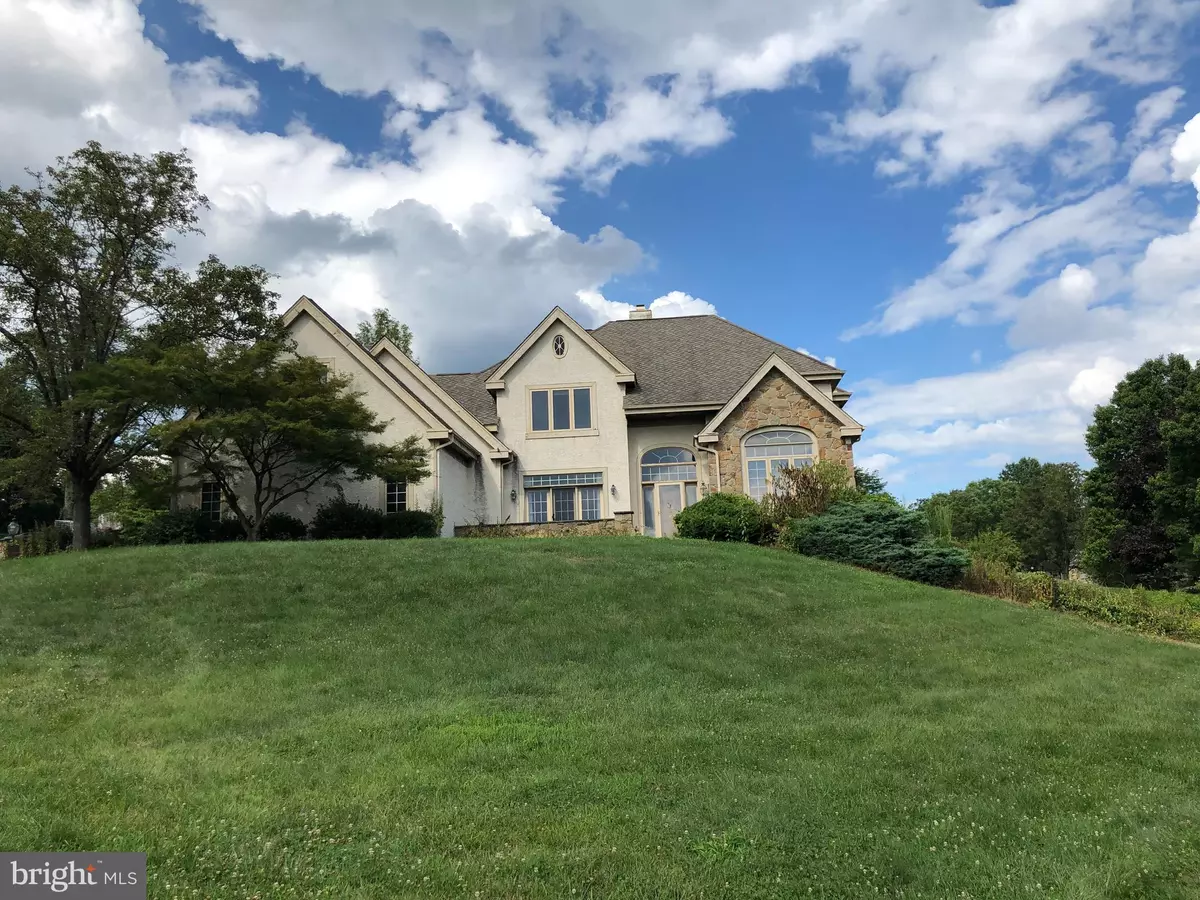$355,700
$355,700
For more information regarding the value of a property, please contact us for a free consultation.
4 Beds
3 Baths
5,299 SqFt
SOLD DATE : 11/17/2020
Key Details
Sold Price $355,700
Property Type Single Family Home
Sub Type Detached
Listing Status Sold
Purchase Type For Sale
Square Footage 5,299 sqft
Price per Sqft $67
Subdivision Merestone Iii
MLS Listing ID PACT512462
Sold Date 11/17/20
Style Contemporary
Bedrooms 4
Full Baths 2
Half Baths 1
HOA Y/N N
Abv Grd Liv Area 3,609
Originating Board BRIGHT
Year Built 1992
Annual Tax Amount $10,744
Tax Year 2020
Lot Size 1.000 Acres
Acres 1.0
Lot Dimensions 0.00 x 0.00
Property Description
Quick sale! Settle in less than 30 days! BANK APPROVED PRICE $355,700 ! Great opportunity to live in Merestone! One of the nicest executive homes high on the hill in Landenberg. Perfect for the investor or owner occupant looking to restore home to original glory. Completely restored home would be valued close to $700K. Property needs a lot of restoration. Anthony Sylvan inground pool in rear yard. Property being sold is a short sale. Third party processor required (see attached disclosures). All offers and real estate commissions are subject to 3rd party approval from Seller (s) mortgage company/lenders and any other lien holders, and subject to the Seller (s) acceptance of those short sale approval terms. Home is being sold as-is with no warranties expressed or implied. Home inspection is for information purposes only.
Location
State PA
County Chester
Area New Garden Twp (10360)
Zoning R1
Rooms
Other Rooms Living Room, Primary Bedroom, Bedroom 2, Bedroom 3, Bedroom 4, Kitchen, Family Room, Laundry, Office, Bonus Room
Basement Full, Walkout Level
Main Level Bedrooms 4
Interior
Interior Features Breakfast Area, Dining Area, Kitchen - Gourmet, Recessed Lighting
Hot Water Propane
Heating Heat Pump(s)
Cooling Central A/C
Flooring Hardwood, Tile/Brick
Fireplaces Number 1
Fireplaces Type Gas/Propane
Fireplace Y
Heat Source Electric, Propane - Leased
Laundry Main Floor
Exterior
Exterior Feature Patio(s)
Garage Garage - Side Entry, Garage Door Opener, Inside Access
Garage Spaces 3.0
Pool In Ground
Waterfront N
Water Access N
Roof Type Architectural Shingle
Accessibility None
Porch Patio(s)
Parking Type Attached Garage
Attached Garage 3
Total Parking Spaces 3
Garage Y
Building
Lot Description Private
Story 2
Foundation Block
Sewer On Site Septic
Water Well
Architectural Style Contemporary
Level or Stories 2
Additional Building Above Grade, Below Grade
Structure Type Dry Wall
New Construction N
Schools
School District Kennett Consolidated
Others
Pets Allowed N
Senior Community No
Tax ID 60-07 -0010.0600
Ownership Fee Simple
SqFt Source Assessor
Acceptable Financing Cash, FHA 203(k)
Horse Property N
Listing Terms Cash, FHA 203(k)
Financing Cash,FHA 203(k)
Special Listing Condition Short Sale
Read Less Info
Want to know what your home might be worth? Contact us for a FREE valuation!

Our team is ready to help you sell your home for the highest possible price ASAP

Bought with Brittany E Lenchuk • Realty ONE Group Legacy

"My job is to find and attract mastery-based agents to the office, protect the culture, and make sure everyone is happy! "
GET MORE INFORMATION






