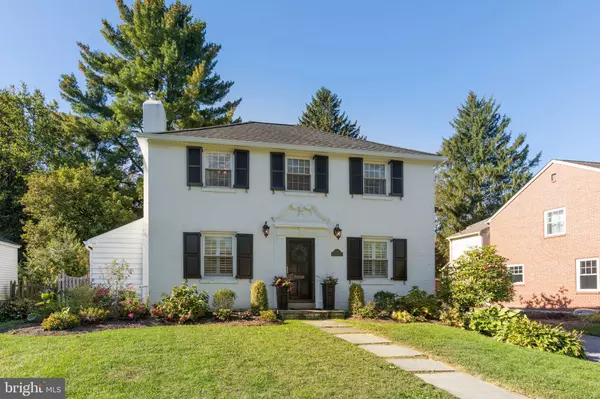$690,000
$649,000
6.3%For more information regarding the value of a property, please contact us for a free consultation.
3 Beds
2 Baths
2,048 SqFt
SOLD DATE : 12/01/2020
Key Details
Sold Price $690,000
Property Type Single Family Home
Sub Type Detached
Listing Status Sold
Purchase Type For Sale
Square Footage 2,048 sqft
Price per Sqft $336
Subdivision None Available
MLS Listing ID PADE529312
Sold Date 12/01/20
Style Other
Bedrooms 3
Full Baths 1
Half Baths 1
HOA Y/N N
Abv Grd Liv Area 2,048
Originating Board BRIGHT
Year Built 1948
Annual Tax Amount $7,490
Tax Year 2019
Lot Size 0.264 Acres
Acres 0.26
Lot Dimensions 60.00 x 218.00
Property Description
This is an incredibly endearing home in Wayne that's been lovingly updated and is available today. There are three beds, two baths (one full, one half), and 2,048 finished sq ft offered here, all residing on a unique cul-de-sac street of the area. The large yard, stone walkway, new custom shutters, and professional landscaping work all create a lovely curbside view, and upon entering, we find an open, bright, and comfortable series of living spaces on the main floor, with hardwood flooring throughout. The open living room has recessed lights and a brick surround fireplace, and the family room (accessible through glass french doors from the living room) has a great outlook into the rear yard as well as charming built-ins. The eat-in kitchen here is fantastic, with granite countertops (including large central island), tiled backsplash, plentiful cabinets, and modern stainless steel appliances. The main floor also offers a very practical mudroom, spacious office space, half bath, and laundry room. Everything you need is here, and with the extensive updates throughout, everything in the home feels pristine and comfortable. The three substantial bedrooms on the second level are all spacious and bright, as well as including their own closet space. The main bedroom is especially large here, and includes a walk-in closet. The rear yard is wonderful, with a brand new privacy fence and flagstone patio. With a recently replaced roof and updated insulation, this home is built to assure comfort and security for years to come. The town of Wayne, and its many amenities and eateries, are very close to this location, as well as various train stations that provide regional access to Philadelphia and surrounding boroughs. Additionally the home is located in the highly rated Radnor School District! This is such a lovely home, book an appointment today!
Location
State PA
County Delaware
Area Radnor Twp (10436)
Zoning RESI
Rooms
Other Rooms Living Room, Dining Room, Bedroom 2, Bedroom 3, Kitchen, Family Room, Basement, Bedroom 1, Laundry, Mud Room, Office, Bathroom 1, Attic, Half Bath
Basement Full, Unfinished
Interior
Interior Features Breakfast Area, Kitchen - Island, Kitchen - Table Space, Built-Ins, Ceiling Fan(s), Recessed Lighting, Upgraded Countertops, Wainscotting, Walk-in Closet(s), Window Treatments, Wine Storage
Hot Water Natural Gas
Heating Forced Air
Cooling Central A/C
Fireplaces Number 1
Fireplaces Type Brick, Mantel(s), Wood
Fireplace Y
Heat Source Natural Gas
Laundry Main Floor
Exterior
Exterior Feature Patio(s)
Garage Covered Parking
Garage Spaces 1.0
Waterfront N
Water Access N
Accessibility None
Porch Patio(s)
Parking Type Detached Garage
Total Parking Spaces 1
Garage Y
Building
Lot Description Backs to Trees, Cul-de-sac, Front Yard, Landscaping, No Thru Street, Rear Yard, Trees/Wooded
Story 2
Sewer Public Sewer
Water Public
Architectural Style Other
Level or Stories 2
Additional Building Above Grade, Below Grade
New Construction N
Schools
School District Radnor Township
Others
Senior Community No
Tax ID 36-01-00691-00
Ownership Fee Simple
SqFt Source Assessor
Security Features Carbon Monoxide Detector(s),Smoke Detector
Special Listing Condition Standard
Read Less Info
Want to know what your home might be worth? Contact us for a FREE valuation!

Our team is ready to help you sell your home for the highest possible price ASAP

Bought with Brendan M. Reilly • Crescent Real Estate

"My job is to find and attract mastery-based agents to the office, protect the culture, and make sure everyone is happy! "
GET MORE INFORMATION






