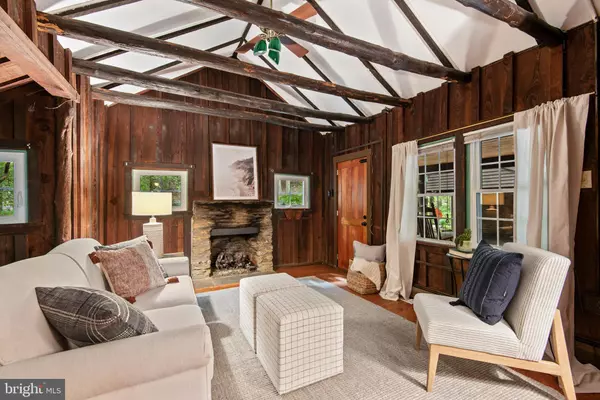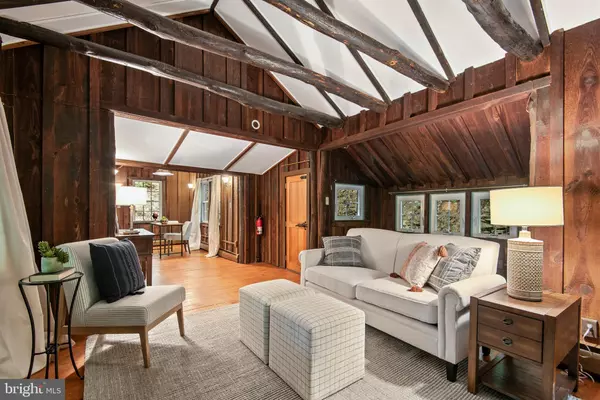$362,000
$350,000
3.4%For more information regarding the value of a property, please contact us for a free consultation.
2 Beds
2 Baths
1,074 SqFt
SOLD DATE : 10/23/2020
Key Details
Sold Price $362,000
Property Type Single Family Home
Sub Type Detached
Listing Status Sold
Purchase Type For Sale
Square Footage 1,074 sqft
Price per Sqft $337
Subdivision None Available
MLS Listing ID PAMC662222
Sold Date 10/23/20
Style Cabin/Lodge
Bedrooms 2
Full Baths 1
Half Baths 1
HOA Y/N N
Abv Grd Liv Area 1,074
Originating Board BRIGHT
Year Built 1930
Annual Tax Amount $3,759
Tax Year 2020
Lot Size 1.563 Acres
Acres 1.56
Lot Dimensions 212.00 x 0.00
Property Description
Are you looking for a non-traditional house that is far from ordinary? Do you desire a peaceful location amongst a natural landscape with minimal yard maintenance where you can spend your time enjoying the little things that life has to offer? You now have a rare opportunity to be the new owner of this Main Line cabin house that is situated in a natural setting amongst mature trees and babbling creek. Imagine yourself on the L-shaped covered front porch with log posts enjoying a novel or just relaxing and enjoying the wildlife. Inside you will find quaint living spaces with vaulted ceilings and exposed log beams. The cozy living room/dining room combo creates a sense of ambiance with lighted wall sconces, a dramatic stone gas log fireplace, and original wood floors. The eat-in kitchen features light wood cabinetry, tile floor, double pantry closet, dual oven, dishwasher, built-in microwave, refrigerator and a double bowl sink. It leads back to a nice sized laundry/mud room with washer and dryer and built-in cabinets. A convenient first floor powder room completes this level. The staircase leading to the second floor is a focal point of the living area with its rustic log railing. As you walk up the stairs to the left, you will find a one-of-kind main bedroom with vaulted ceilings, wood floors, sitting/dressing room and access to the updated tile bath. On the other side of the second floor, you will find an additional bedroom that could also be used as a dressing/vanity room. The detached 2-car carport offers a doorway to a storage area that could offer other uses if you have great vision (possibly an exterior entertaining space like an outdoor bar, etc!.) The location could not be better and is situated close to the train, shopping, Downtown Wayne, Valley Forge National Park, King-of-Prussia and so much more. This one-of-a-kind home will offer you many years of peace, solace, and happiness. Act now to be new owner of this rare and rustic Main Line cabin house. Seller to review all offers Saturday, September, 26th, 2020.
Location
State PA
County Montgomery
Area Upper Merion Twp (10658)
Zoning R1A
Rooms
Other Rooms Living Room, Dining Room, Primary Bedroom, Sitting Room, Bedroom 2, Kitchen, Breakfast Room, Laundry, Bathroom 1, Half Bath
Interior
Interior Features Ceiling Fan(s), Exposed Beams, Combination Dining/Living, Kitchen - Eat-In, Pantry, Wood Floors
Hot Water Oil
Heating Hot Water, Baseboard - Hot Water
Cooling None
Flooring Wood, Tile/Brick
Fireplaces Number 1
Fireplaces Type Stone, Gas/Propane
Equipment Dishwasher, Disposal, Built-In Microwave, Dryer - Electric, Oven - Double, Refrigerator, Washer
Fireplace Y
Appliance Dishwasher, Disposal, Built-In Microwave, Dryer - Electric, Oven - Double, Refrigerator, Washer
Heat Source Oil
Laundry Main Floor
Exterior
Exterior Feature Porch(es)
Garage Spaces 4.0
Carport Spaces 2
Waterfront N
Water Access N
View Creek/Stream
Roof Type Shingle
Accessibility None
Porch Porch(es)
Parking Type Detached Carport, Driveway
Total Parking Spaces 4
Garage N
Building
Story 2
Sewer Public Sewer
Water Well
Architectural Style Cabin/Lodge
Level or Stories 2
Additional Building Above Grade, Below Grade
New Construction N
Schools
School District Upper Merion Area
Others
Senior Community No
Tax ID 58-00-15466-001
Ownership Fee Simple
SqFt Source Assessor
Acceptable Financing Cash, Conventional, FHA, VA
Listing Terms Cash, Conventional, FHA, VA
Financing Cash,Conventional,FHA,VA
Special Listing Condition Standard
Read Less Info
Want to know what your home might be worth? Contact us for a FREE valuation!

Our team is ready to help you sell your home for the highest possible price ASAP

Bought with Elizabeth Horstmann • BHHS Fox & Roach Wayne-Devon

"My job is to find and attract mastery-based agents to the office, protect the culture, and make sure everyone is happy! "
GET MORE INFORMATION






