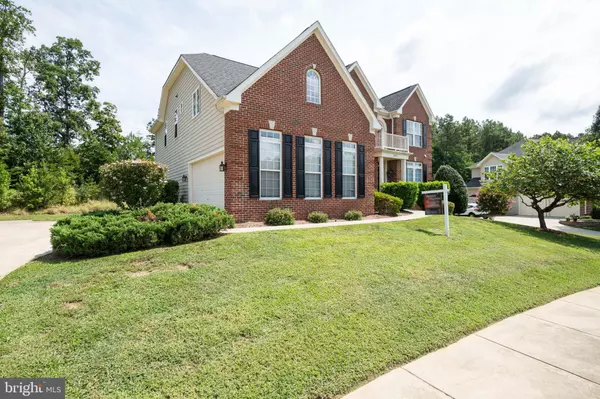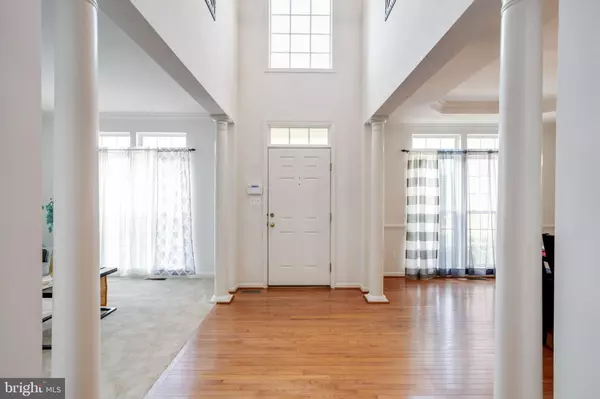$625,000
$609,999
2.5%For more information regarding the value of a property, please contact us for a free consultation.
4 Beds
4 Baths
5,157 SqFt
SOLD DATE : 09/17/2021
Key Details
Sold Price $625,000
Property Type Single Family Home
Sub Type Detached
Listing Status Sold
Purchase Type For Sale
Square Footage 5,157 sqft
Price per Sqft $121
Subdivision Estates At Lee'S Parke
MLS Listing ID VASP232062
Sold Date 09/17/21
Style Colonial
Bedrooms 4
Full Baths 3
Half Baths 1
HOA Fees $83/mo
HOA Y/N Y
Abv Grd Liv Area 3,684
Originating Board BRIGHT
Year Built 2006
Annual Tax Amount $3,746
Tax Year 2020
Lot Size 0.302 Acres
Acres 0.3
Property Description
Welcome Home to the amazing Estates at Lee's Parke Single Family Colonial Brick Front home offered with over 5,000 square feet of finished living space. Built on a premium lot, this rare Ryan Oberlin model is spacious with many features. Marvel at the two story foyer and gourmet kitchen with SS appliances and huge eat in kitchen area designed immaculately with plenty of windows to take in the morning light, this lovely room (extension of the kitchen) is not to be confused with the wonderfully designed sun room on the other side of the home. Also, on the main level, the kitchen overlooks the massive family room equipped with a gas burning fire place, high ceilings, and access to sunroom (morning room) and living room. Upon entering the home you will find to your right a roomy den or office that can serve as a quiet oasis away from the main part of the home. On the lower level you will notice natural light still found throughout the basement and plenty of extra space. There are built in wiring for speakers and extra rooms that can be used for additional bedrooms or den/media room. The lower level also offers a full bathroom, plenty of storage space, and walk out access to private back yard to nature. There are even more unfinished space in the basement to work with. Making your way up to the upper level you will notice the view to the family room, with plenty of natural light highlighting the upper foyer and the hallway leading to the luxurious owner's suite featuring spacious closets and a wonderful sitting area with plenty of design elements. There are 3 additional spacious bedrooms upstairs with another full bath room and laundry room. The home is a hidden gem located on a quiet street with a sideload two car garage and plenty of driveway. There are so many features to mention including: breakfast bar, upgraded fiberboard deck, zone heating and air, underground lawn sprinkler system, crown moldings, hardwood floors, ceramic tiles, and much more. Located in the wonderful exclusive sought after community with tennis courts, basketball courts, swimming pool and club house and close to major highways…The value is here…
Location
State VA
County Spotsylvania
Zoning P2*
Rooms
Basement Fully Finished
Interior
Hot Water Natural Gas
Heating Forced Air, Zoned
Cooling Central A/C
Flooring Hardwood, Laminated, Fully Carpeted
Fireplaces Number 1
Heat Source Natural Gas
Exterior
Exterior Feature Deck(s)
Parking Features Garage - Side Entry, Garage Door Opener
Garage Spaces 4.0
Amenities Available Basketball Courts, Jog/Walk Path, Picnic Area, Pool - Outdoor, Swimming Pool, Tennis Courts, Tot Lots/Playground
Water Access N
Roof Type Shingle
Accessibility None
Porch Deck(s)
Attached Garage 2
Total Parking Spaces 4
Garage Y
Building
Story 3
Sewer Public Septic, Public Sewer
Water None
Architectural Style Colonial
Level or Stories 3
Additional Building Above Grade, Below Grade
New Construction N
Schools
School District Spotsylvania County Public Schools
Others
Pets Allowed Y
HOA Fee Include Management,Snow Removal,Trash,Pool(s)
Senior Community No
Tax ID 35M12-139-
Ownership Fee Simple
SqFt Source Assessor
Acceptable Financing Cash, Conventional, FHA, VA
Listing Terms Cash, Conventional, FHA, VA
Financing Cash,Conventional,FHA,VA
Special Listing Condition Standard
Pets Allowed No Pet Restrictions
Read Less Info
Want to know what your home might be worth? Contact us for a FREE valuation!

Our team is ready to help you sell your home for the highest possible price ASAP

Bought with Jon E Grant • Samson Properties
"My job is to find and attract mastery-based agents to the office, protect the culture, and make sure everyone is happy! "
GET MORE INFORMATION






