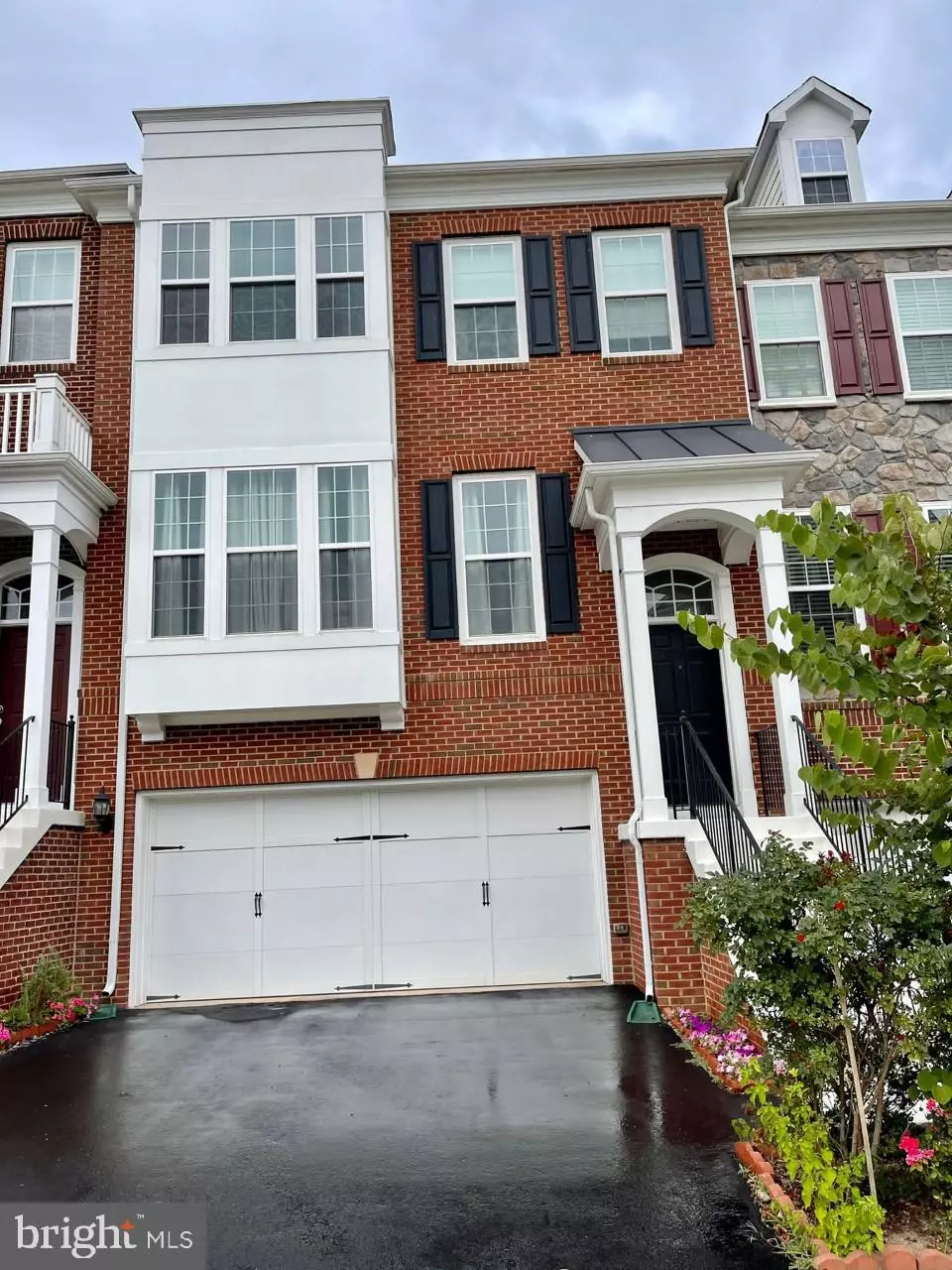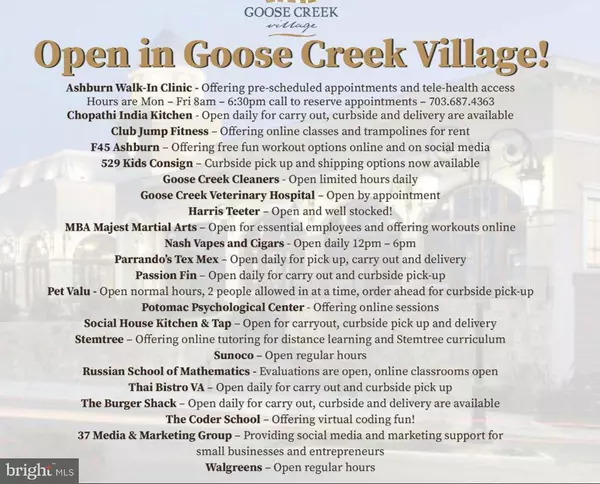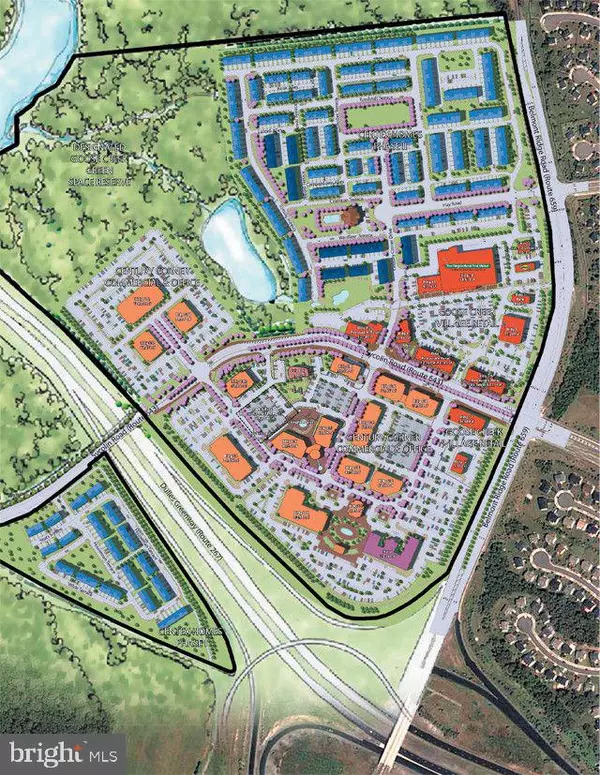$670,000
$660,000
1.5%For more information regarding the value of a property, please contact us for a free consultation.
4 Beds
4 Baths
3,000 SqFt
SOLD DATE : 09/17/2021
Key Details
Sold Price $670,000
Property Type Townhouse
Sub Type Interior Row/Townhouse
Listing Status Sold
Purchase Type For Sale
Square Footage 3,000 sqft
Price per Sqft $223
Subdivision Goose Creek Village North
MLS Listing ID VALO2004932
Sold Date 09/17/21
Style Contemporary,Other
Bedrooms 4
Full Baths 3
Half Baths 1
HOA Fees $92/mo
HOA Y/N Y
Abv Grd Liv Area 3,000
Originating Board BRIGHT
Year Built 2012
Annual Tax Amount $5,241
Tax Year 2021
Lot Size 2,178 Sqft
Acres 0.05
Property Description
A gem In Ashburn ,
Luxury townhouse in Goose Creek Village North (highest elevation in Ashburn, Eastern Loudoun with Spectacular View of Sunset, Mountain and pond). The property benefits from a Huge Primary Bedroom with a Soaking Tub and Shower and Dual Sink. The Laundry room is conveniently located on the upper level. Main level with 9 foot ceiling and Hardwood Floor in living Area and Kitchen, Gourmet Kitchen with Granite countertop and New Stainless Steel appliances. Sunroom and deck share magnificent views of trees, pond, sunset, and mountain with the deck recently stained, In the Lower Level, the owner added a 4th Bedroom (In the process of being added to the tax record) with the Full Bath and Luxury vinyl plank flooring . Garage Has Extra Storage under the stair. Easy access to the several Major roadways, Park & Ride is by walking distance. The pet friendly neighborhood includes Pool, Clubhouse, and Playgrounds. Walkable to Creek View Plaza with great restaurants, grocery store and pharmacy (great on the occasional snow day). Proximity to the W&OD Trail. Add great schools to the list. Bring your Best offer with less contingency for quick closing. MOVE IN READY,( pre settlement occupancy is okay with the rent after Ratify contract and pre approval for the loan . please remove shoes and wear Booties that provided. any question Call Agent .
Location
State VA
County Loudoun
Zoning 19
Direction East
Rooms
Basement Connecting Stairway, Fully Finished
Interior
Interior Features Breakfast Area, Combination Dining/Living, Combination Kitchen/Dining, Kitchen - Gourmet, Pantry, Soaking Tub, Walk-in Closet(s), Wood Floors, Other
Hot Water Natural Gas
Heating Forced Air
Cooling Heat Pump(s)
Flooring Hardwood, Carpet
Equipment Built-In Microwave, Dishwasher, Disposal, Dryer, Energy Efficient Appliances, ENERGY STAR Refrigerator, Icemaker, Microwave, Oven - Self Cleaning, Oven/Range - Gas, Refrigerator, Stainless Steel Appliances, Washer, Water Heater
Fireplace N
Appliance Built-In Microwave, Dishwasher, Disposal, Dryer, Energy Efficient Appliances, ENERGY STAR Refrigerator, Icemaker, Microwave, Oven - Self Cleaning, Oven/Range - Gas, Refrigerator, Stainless Steel Appliances, Washer, Water Heater
Heat Source Natural Gas
Laundry Upper Floor
Exterior
Exterior Feature Deck(s), Patio(s)
Garage Garage - Front Entry, Garage Door Opener
Garage Spaces 2.0
Utilities Available Electric Available, Natural Gas Available, Phone Available, Water Available, Other
Amenities Available Common Grounds, Swimming Pool, Other
Waterfront N
Water Access N
View Trees/Woods, Street, Other
Roof Type Asbestos Shingle
Accessibility 2+ Access Exits, Doors - Lever Handle(s), Level Entry - Main, Other
Porch Deck(s), Patio(s)
Parking Type Attached Garage
Attached Garage 2
Total Parking Spaces 2
Garage Y
Building
Story 3
Foundation Other
Sewer Public Septic, Public Sewer
Water Public
Architectural Style Contemporary, Other
Level or Stories 3
Additional Building Above Grade, Below Grade
Structure Type 9'+ Ceilings,Dry Wall,Other
New Construction N
Schools
Elementary Schools Belmont Station
Middle Schools Trailside
High Schools Stone Bridge
School District Loudoun County Public Schools
Others
Pets Allowed Y
HOA Fee Include Common Area Maintenance,Management,Pool(s),Reserve Funds,Road Maintenance,Other
Senior Community No
Tax ID 153278282000
Ownership Fee Simple
SqFt Source Assessor
Acceptable Financing Cash, Conventional, FHA
Listing Terms Cash, Conventional, FHA
Financing Cash,Conventional,FHA
Special Listing Condition Standard
Pets Description Case by Case Basis
Read Less Info
Want to know what your home might be worth? Contact us for a FREE valuation!

Our team is ready to help you sell your home for the highest possible price ASAP

Bought with Kiran Morzaria • Samson Properties

"My job is to find and attract mastery-based agents to the office, protect the culture, and make sure everyone is happy! "
GET MORE INFORMATION






