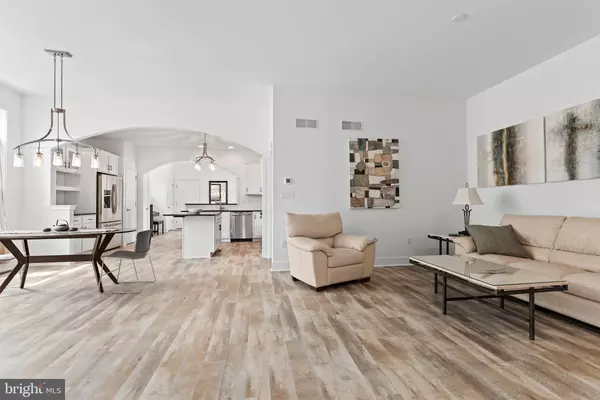$355,999
$355,999
For more information regarding the value of a property, please contact us for a free consultation.
3 Beds
2 Baths
1,858 SqFt
SOLD DATE : 06/21/2021
Key Details
Sold Price $355,999
Property Type Single Family Home
Sub Type Twin/Semi-Detached
Listing Status Sold
Purchase Type For Sale
Square Footage 1,858 sqft
Price per Sqft $191
Subdivision Arondale
MLS Listing ID PADA132978
Sold Date 06/21/21
Style Ranch/Rambler
Bedrooms 3
Full Baths 2
HOA Fees $170/mo
HOA Y/N Y
Abv Grd Liv Area 1,858
Originating Board BRIGHT
Annual Tax Amount $5,168
Tax Year 2020
Lot Size 0.320 Acres
Acres 0.32
Property Description
Beautiful Yingst built home in Arondale! Like new! This 3 bedroom, 2 full bath home has all your needs for first floor living in a serene park like neighborhood. All outside maintenance is taken care of for you. 9' and 10' foot ceilings throughout, an open floorplan and luxury vinyl tile in the main living area. Wonderful kitchen with plenty of storage and stainless steel appliances. Private fenced in courtyard and patio off of the kitchen. Dining area and living room are perfect for entertaining. Living room has a beautiful gas fireplace. Full basement with roughed in plumbing ready to be finished or offer additional storage. Oversized 2 car garage.
Location
State PA
County Dauphin
Area West Hanover Twp (14068)
Zoning RESIDENTIAL
Rooms
Other Rooms Living Room, Dining Room, Primary Bedroom, Bedroom 2, Bedroom 3, Kitchen, Laundry
Basement Full
Main Level Bedrooms 3
Interior
Interior Features Carpet, Combination Dining/Living, Dining Area, Floor Plan - Open, Kitchen - Island, Pantry, Recessed Lighting, Tub Shower, Walk-in Closet(s)
Hot Water Tankless
Heating Forced Air
Cooling Central A/C
Fireplaces Number 1
Fireplace Y
Heat Source Natural Gas
Exterior
Garage Inside Access
Garage Spaces 2.0
Waterfront N
Water Access N
Accessibility None
Parking Type Attached Garage, Driveway
Attached Garage 2
Total Parking Spaces 2
Garage Y
Building
Story 1
Sewer Public Sewer
Water Public
Architectural Style Ranch/Rambler
Level or Stories 1
Additional Building Above Grade, Below Grade
New Construction N
Schools
High Schools Central Dauphin
School District Central Dauphin
Others
HOA Fee Include Lawn Maintenance,Snow Removal,Common Area Maintenance,Reserve Funds,Road Maintenance
Senior Community No
Tax ID 68-028-265-000-0000
Ownership Fee Simple
SqFt Source Estimated
Acceptable Financing Cash, Conventional
Listing Terms Cash, Conventional
Financing Cash,Conventional
Special Listing Condition Standard
Read Less Info
Want to know what your home might be worth? Contact us for a FREE valuation!

Our team is ready to help you sell your home for the highest possible price ASAP

Bought with ALLAN CLIONSKY • Joy Daniels Real Estate Group, Ltd

"My job is to find and attract mastery-based agents to the office, protect the culture, and make sure everyone is happy! "
GET MORE INFORMATION






