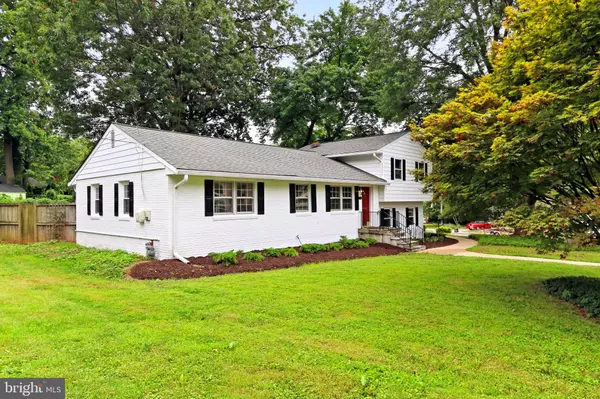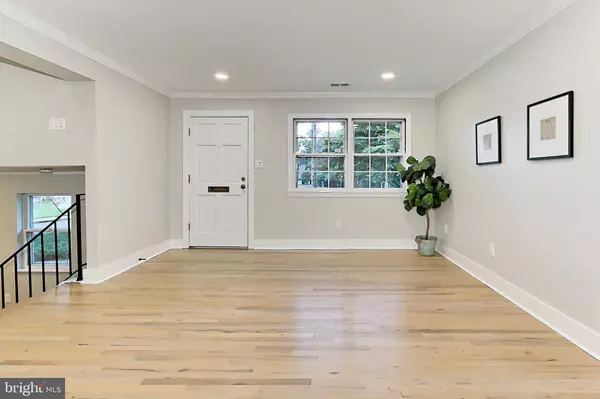$925,000
$925,000
For more information regarding the value of a property, please contact us for a free consultation.
4 Beds
3 Baths
1,752 SqFt
SOLD DATE : 09/24/2021
Key Details
Sold Price $925,000
Property Type Single Family Home
Sub Type Detached
Listing Status Sold
Purchase Type For Sale
Square Footage 1,752 sqft
Price per Sqft $527
Subdivision Vienna Woods
MLS Listing ID VAFX2009402
Sold Date 09/24/21
Style Split Level
Bedrooms 4
Full Baths 3
HOA Y/N N
Abv Grd Liv Area 1,752
Originating Board BRIGHT
Year Built 1951
Annual Tax Amount $9,749
Tax Year 2021
Lot Size 0.298 Acres
Acres 0.3
Property Description
115 Harmony Drive, SE, Vienna, VA 22180
Perfectly nestled in the Vienna Woods community, this split level home offers a delightful mix of uniqueness and charm where clean lines, natural materials, fresh neutral paint, and expansive windows create a bright and airy atmosphere. A tailored exterior, 2-car side-loading garage, an open floor plan, decorative moldings, modern updates, and designer finishes are only some of the features that make this 4 bedroom, 3 bath home so special.
A welcoming foyer ushers you into the living room where twin windows stream natural light. The adjoining dining room offers space for all occasions, as a fusion chandelier adds a distinctly refined flair. Here, a glass-paned door opens to the tiered patio deck, natural stone patio, and fenced-in yard with privacy plantings—seamlessly blending indoor and outdoor entertaining. Back inside, the gourmet kitchen stirs the senses with striking Quartz countertops, traditional and glass-front cabinetry, designer backsplash, and quality appliances including a ceramic top range with suspended vented hood; while a skylight and neural tile flooring add the finishing touch.
Hardwoods continue into the owner’s suite boasting three closets including a customized walk-in and a private bath with a furniture-style vanity, sumptuous jetted tub, and glass-enclosed shower. Down the hall, a bright bedroom provides the versatile space to suit the needs of your lifestyle. Upstairs, two additional bedrooms share access to the well-appointed hall bath and a laundry closet with full-size machines eases the daily task. Fine craftsmanship continues in the walkout lower level recreation room, as a full bath with barn door entry and direct garage access complete the comfort and luxury of this wonderful home.
All of this in a vibrant neighborhood that is located just minutes from the Vienna Community Center, Vienna Metro Station, numerous Parks, and conveniently close to I-66, Route 123, and a variety of shopping and dining choices in every direction including downtown Vienna and the Mosaic District boasting trendy restaurants, retail shops, outdoor concerts, and the Angelika Film Center. If you’re looking for a fabulous home built with elegance and style in a spectacular location, it awaits you here. Welcome home!
Location
State VA
County Fairfax
Zoning R1
Rooms
Main Level Bedrooms 2
Interior
Hot Water Electric
Cooling Central A/C
Heat Source Electric
Exterior
Garage Garage - Side Entry
Garage Spaces 2.0
Fence Wood
Waterfront N
Water Access N
Accessibility None
Parking Type Attached Garage
Attached Garage 2
Total Parking Spaces 2
Garage Y
Building
Story 3
Sewer Public Sewer
Water None
Architectural Style Split Level
Level or Stories 3
Additional Building Above Grade, Below Grade
New Construction N
Schools
School District Fairfax County Public Schools
Others
Pets Allowed Y
Senior Community No
Tax ID 0384 12010005A
Ownership Fee Simple
SqFt Source Assessor
Special Listing Condition Standard
Pets Description No Pet Restrictions
Read Less Info
Want to know what your home might be worth? Contact us for a FREE valuation!

Our team is ready to help you sell your home for the highest possible price ASAP

Bought with Subrahmanyam V Kemisetti • Samson Properties

"My job is to find and attract mastery-based agents to the office, protect the culture, and make sure everyone is happy! "
GET MORE INFORMATION






