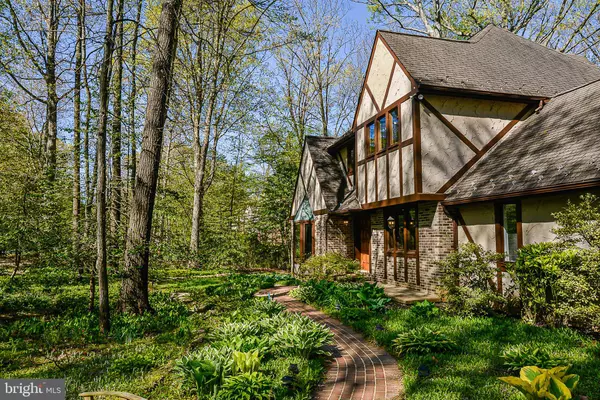$765,000
$789,999
3.2%For more information regarding the value of a property, please contact us for a free consultation.
4 Beds
4 Baths
3,592 SqFt
SOLD DATE : 06/30/2020
Key Details
Sold Price $765,000
Property Type Single Family Home
Sub Type Detached
Listing Status Sold
Purchase Type For Sale
Square Footage 3,592 sqft
Price per Sqft $212
Subdivision Fox Mill Acres Wellborns
MLS Listing ID VAFX1120590
Sold Date 06/30/20
Style Tudor
Bedrooms 4
Full Baths 3
Half Baths 1
HOA Y/N N
Abv Grd Liv Area 2,592
Originating Board BRIGHT
Year Built 1977
Annual Tax Amount $8,096
Tax Year 2020
Lot Size 0.974 Acres
Acres 0.97
Property Description
Welcome to this traditional English Tudor-style home (built by the current owner) situated in an idyllic setting of mature trees, local fauna, and, inviting hardscape situated on just under 1 acre of land . Come and experience the charm as you enter this handsome home and are greeted by a traditional 2-story staircase grounding the foyer and the rest of the home. As you pass from the foyer into the depths of the home you will be greeted with pleasant surprises through little nooks, cozy rooms, sunlit filtered areas of repose, and, a beautiful tiled sun room off of the family room which will allow you to enjoy four seasons of weather. The sunroom provides access to the outdoors from 2 doors opposite each other: to an oversized deck overlooking a woodland setting and to the side yard and drive way. A step-down family room with wood-burning fireplace from the kitchen grants you access to the oversized 2-car garage and to the all-season sun room. This 4 bedroom, 3.5 bath home (almost 4,000 sq.ft.) with 2-story foyer, vaulted ceiling formal living room, walk out basement with a custom church pew bar and hardwoods throughout the main and upper levels is ready for you to move into. Tons of storage! Renovations can be done in stages while living in the home. A great surprise awaits you as there is an insulated, sub-floored stand-up attic (4th floor) with windows, rough-in for a bathroom, and, cedar closet just waiting to be finished. Newer Andersen windows throughout. Lawn Sprinkler System. Water treatment system. Well/Septic system. Maintenance and Installation records on file. FCPS Oakton Pyramid (Navy Elementary School, Franklin Middle School, Oakton High School) Less than 3 miles to Route 50 and Fairfax County Parkway; less than 4 miles to 66; approximately 4.5 miles to Dulles Access Road; Less than 5 miles from Fairfax Corner, Fair Oaks Mall, COSTCO Wholesale, other grocery shopping, restaurants, etc... 9 miles to Dulles International Airport. The beautiful surroundings don't disappoint and the acre of land is a haven for spending time outdoors or simply enjoying it from every room. Don't miss out on this opportunity. This home is waiting for you to lovingly make it your own. Original blue prints/floor plans and maintenance documents (binder) will convey with home. Property is being sold AS-IS.
Location
State VA
County Fairfax
Zoning 110
Rooms
Other Rooms Living Room, Dining Room, Primary Bedroom, Bedroom 2, Bedroom 3, Bedroom 4, Kitchen, Family Room, Basement, Library, Foyer, Sun/Florida Room, Laundry, Recreation Room, Bathroom 2, Bathroom 3, Attic, Primary Bathroom, Half Bath
Basement Daylight, Partial, Full, Fully Finished, Interior Access, Outside Entrance, Poured Concrete, Rear Entrance, Walkout Level, Windows, Connecting Stairway
Interior
Heating Central
Cooling Central A/C, Ceiling Fan(s), Heat Pump(s)
Flooring Hardwood, Carpet, Ceramic Tile
Fireplaces Number 1
Fireplaces Type Brick, Fireplace - Glass Doors
Fireplace Y
Heat Source Natural Gas
Exterior
Exterior Feature Deck(s)
Garage Garage - Side Entry, Garage Door Opener, Inside Access, Oversized
Garage Spaces 12.0
Waterfront N
Water Access N
Accessibility None
Porch Deck(s)
Parking Type Attached Garage, Driveway, On Street
Attached Garage 2
Total Parking Spaces 12
Garage Y
Building
Story 3
Sewer Perc Approved Septic
Water Well
Architectural Style Tudor
Level or Stories 3
Additional Building Above Grade, Below Grade
Structure Type 9'+ Ceilings,Dry Wall,2 Story Ceilings,Vaulted Ceilings
New Construction N
Schools
Elementary Schools Navy
Middle Schools Franklin
High Schools Oakton
School District Fairfax County Public Schools
Others
Senior Community No
Tax ID 0361 07 0012
Ownership Fee Simple
SqFt Source Estimated
Acceptable Financing Conventional, Cash, Negotiable
Horse Property N
Listing Terms Conventional, Cash, Negotiable
Financing Conventional,Cash,Negotiable
Special Listing Condition Standard
Read Less Info
Want to know what your home might be worth? Contact us for a FREE valuation!

Our team is ready to help you sell your home for the highest possible price ASAP

Bought with Sarah McLaren • Washington Fine Properties, LLC

"My job is to find and attract mastery-based agents to the office, protect the culture, and make sure everyone is happy! "
GET MORE INFORMATION






